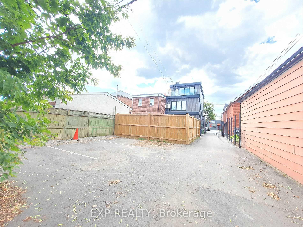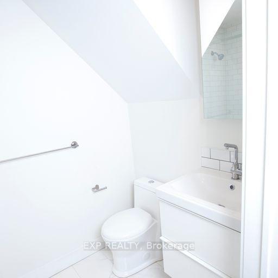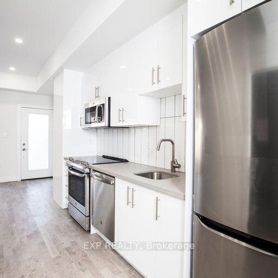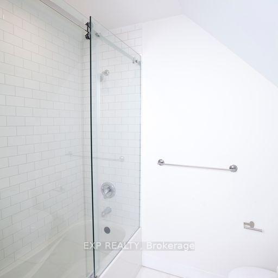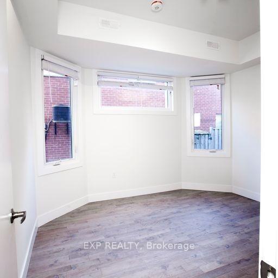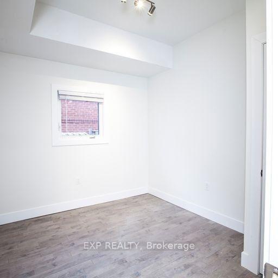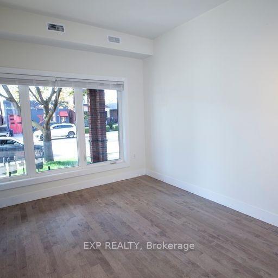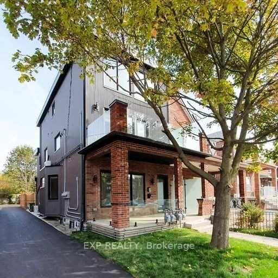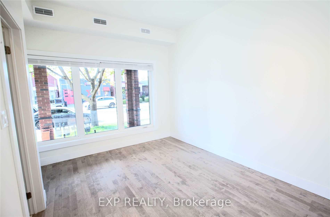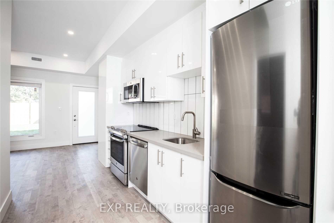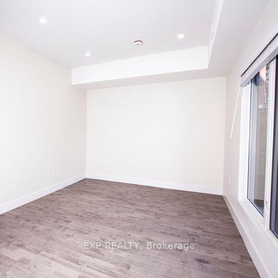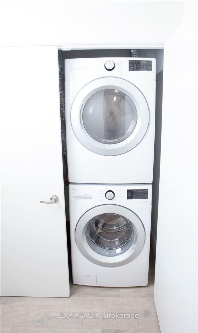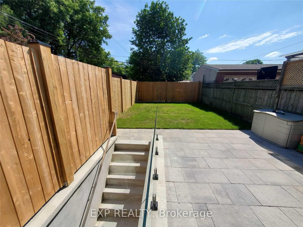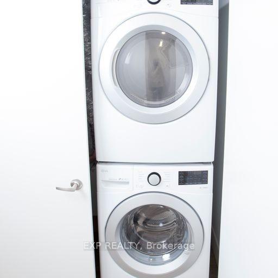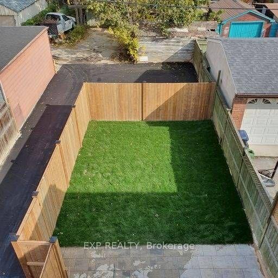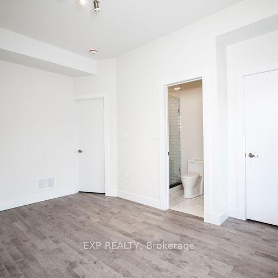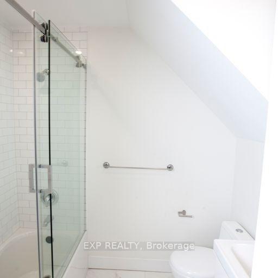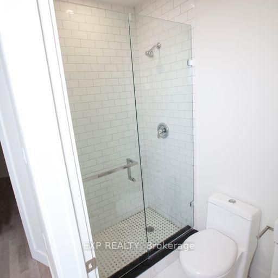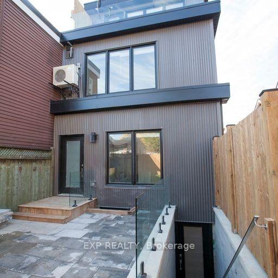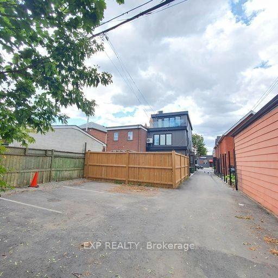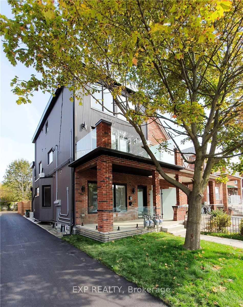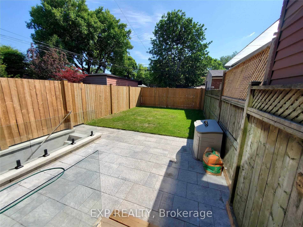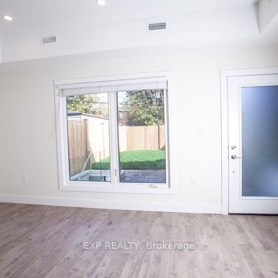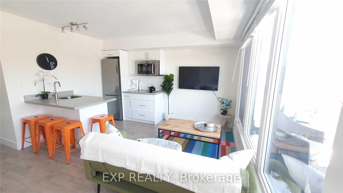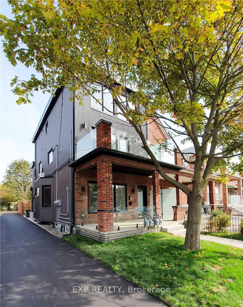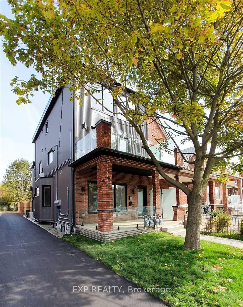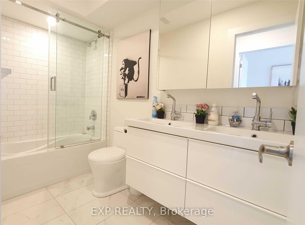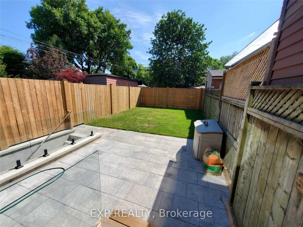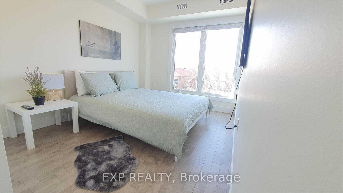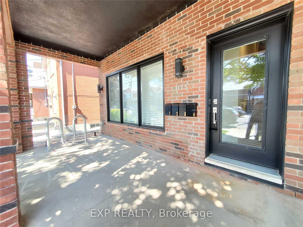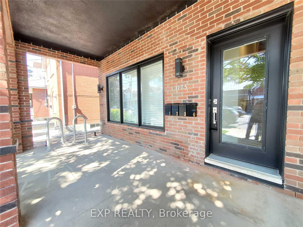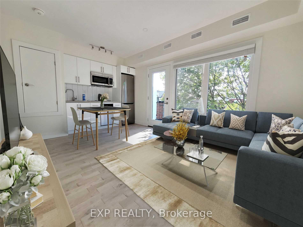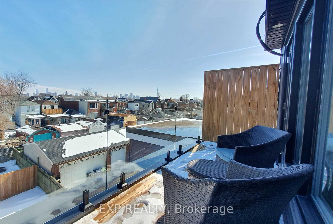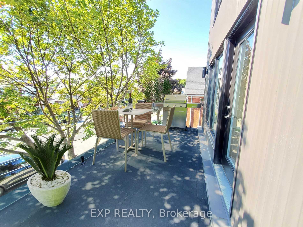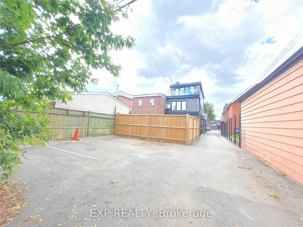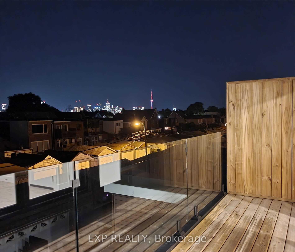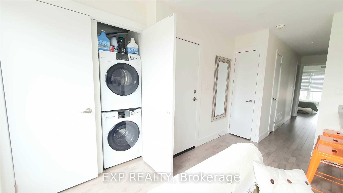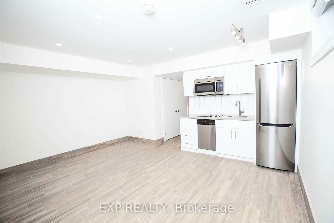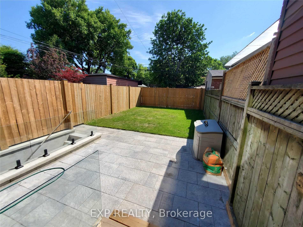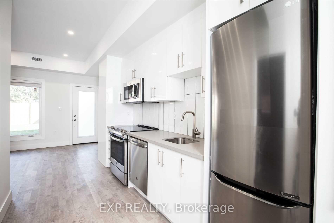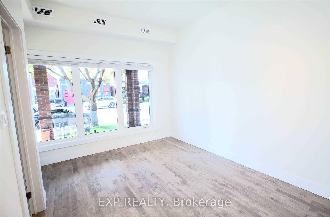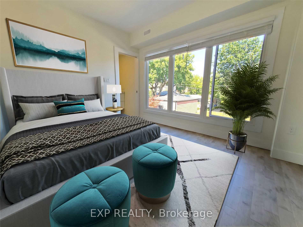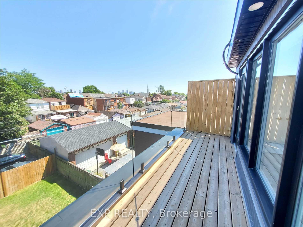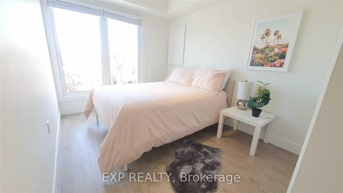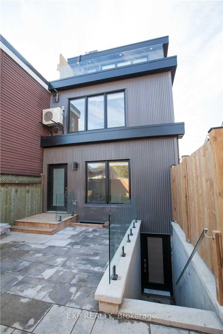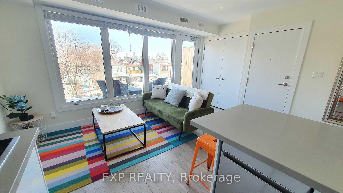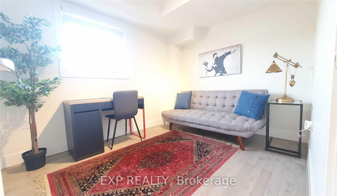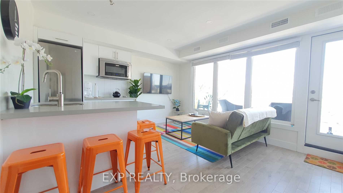$3,500
Available - For Rent
Listing ID: W11897601
1175 Dovercourt Road , Toronto, M6H 2Y1, Toronto
| Stylish 3-Bed, 2-Bath Unit with Luxe Finishes! This thoughtfully designed home features a spacious master suite with ensuite bath, in-suite laundry, sleek stainless-steel appliances, and a stunning quartz countertop in the open-concept kitchen/living area. Enjoy exclusive access to a large backyard, secure bike storage, and a dedicated parking spot. Perfectly located on a vibrant, iconic street step from the buzzing Geary Avenue revitalization, Davenport bike corridor, and a short stroll to Bloor. Convenient access to TTC, trendy restaurants, and boutique shops urban living at its finest! **EXTRAS** NONE |
| Price | $3,500 |
| Taxes: | $0.00 |
| Occupancy: | Tenant |
| Address: | 1175 Dovercourt Road , Toronto, M6H 2Y1, Toronto |
| Directions/Cross Streets: | Dovercourt and Geary |
| Rooms: | 4 |
| Bedrooms: | 3 |
| Bedrooms +: | 0 |
| Kitchens: | 1 |
| Family Room: | F |
| Basement: | Apartment |
| Furnished: | Unfu |
| Level/Floor | Room | Length(ft) | Width(ft) | Descriptions | |
| Room 1 | Main | Living Ro | 10.99 | 17.32 | Hardwood Floor, Open Concept, Combined w/Kitchen |
| Room 2 | Main | Kitchen | 6.99 | 13.97 | Quartz Counter, Stainless Steel Appl, Combined w/Living |
| Room 3 | Main | Bedroom | 13.32 | 13.32 | Closet, Ensuite Bath, Hardwood Floor |
| Room 4 | Main | Bedroom | 10.99 | 11.97 | Closet, Hardwood Floor, Large Window |
| Room 5 | Main | Bedroom | 10.5 | 9.48 | Closet, Hardwood Floor, Large Window |
| Washroom Type | No. of Pieces | Level |
| Washroom Type 1 | 4 | Main |
| Washroom Type 2 | 3 | Main |
| Washroom Type 3 | 4 | Main |
| Washroom Type 4 | 3 | Main |
| Washroom Type 5 | 0 | |
| Washroom Type 6 | 0 | |
| Washroom Type 7 | 0 | |
| Washroom Type 8 | 4 | Main |
| Washroom Type 9 | 3 | Main |
| Washroom Type 10 | 0 | |
| Washroom Type 11 | 0 | |
| Washroom Type 12 | 0 |
| Total Area: | 0.00 |
| Property Type: | Semi-Detached |
| Style: | 3-Storey |
| Exterior: | Aluminum Siding |
| Garage Type: | None |
| (Parking/)Drive: | Mutual |
| Drive Parking Spaces: | 1 |
| Park #1 | |
| Parking Type: | Mutual |
| Park #2 | |
| Parking Type: | Mutual |
| Pool: | None |
| Laundry Access: | Ensuite |
| CAC Included: | Y |
| Water Included: | Y |
| Cabel TV Included: | N |
| Common Elements Included: | Y |
| Heat Included: | N |
| Parking Included: | Y |
| Condo Tax Included: | N |
| Building Insurance Included: | N |
| Fireplace/Stove: | N |
| Heat Source: | Gas |
| Heat Type: | Fan Coil |
| Central Air Conditioning: | Central Air |
| Central Vac: | N |
| Laundry Level: | Syste |
| Ensuite Laundry: | F |
| Sewers: | Sewer |
| Although the information displayed is believed to be accurate, no warranties or representations are made of any kind. |
| EXP REALTY |
|
|

Deepak Sharma
Broker
Dir:
647-229-0670
Bus:
905-554-0101
| Book Showing | Email a Friend |
Jump To:
At a Glance:
| Type: | Freehold - Semi-Detached |
| Area: | Toronto |
| Municipality: | Toronto W02 |
| Neighbourhood: | Dovercourt-Wallace Emerson-Junction |
| Style: | 3-Storey |
| Beds: | 3 |
| Baths: | 2 |
| Fireplace: | N |
| Pool: | None |
Locatin Map:

