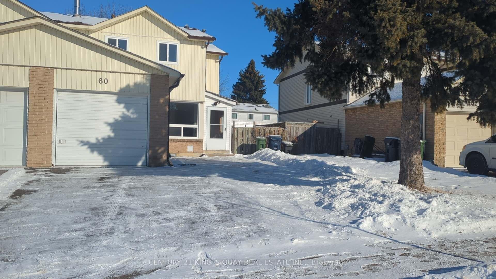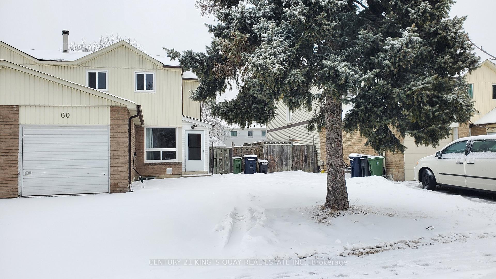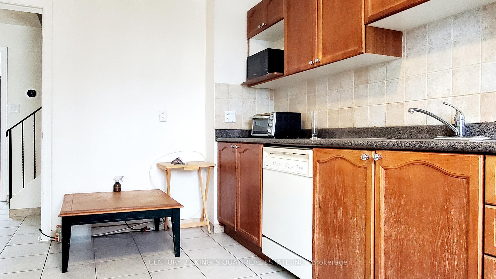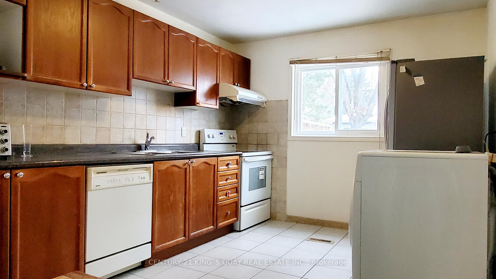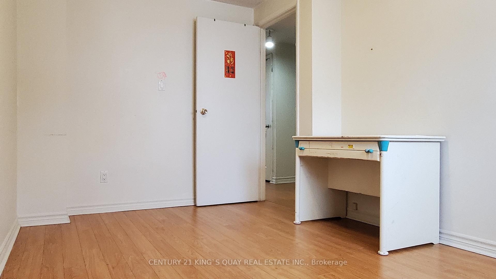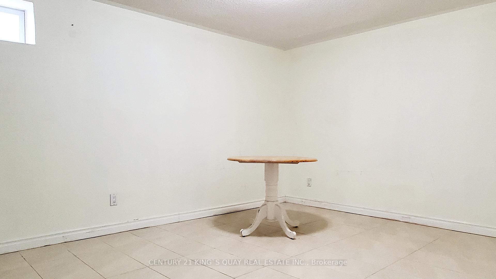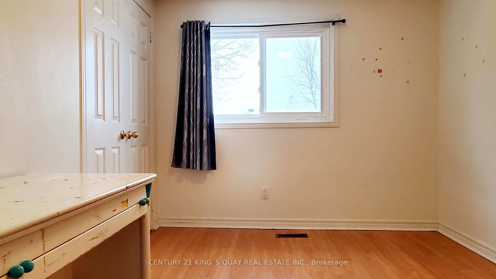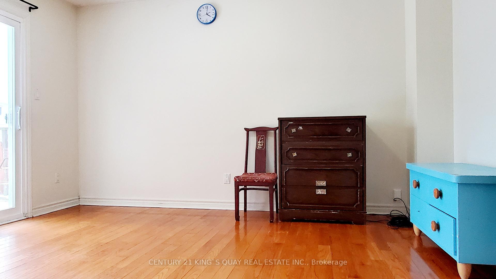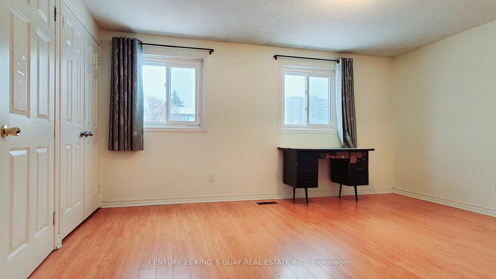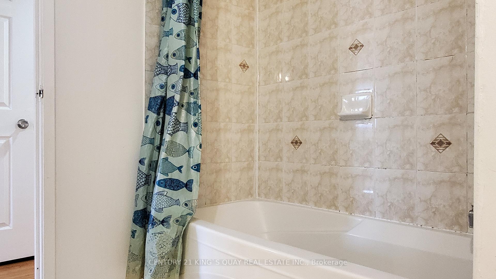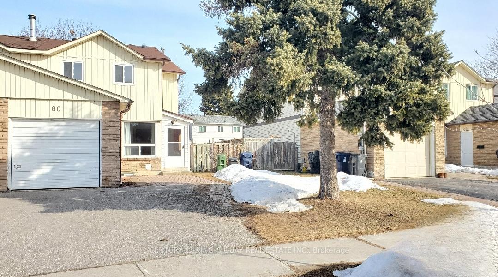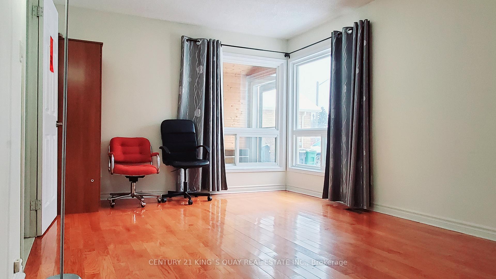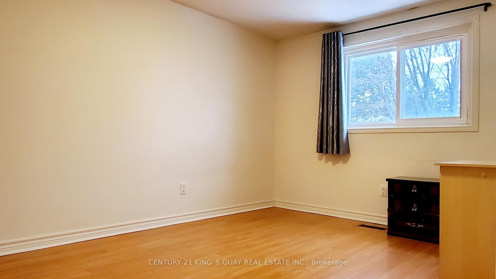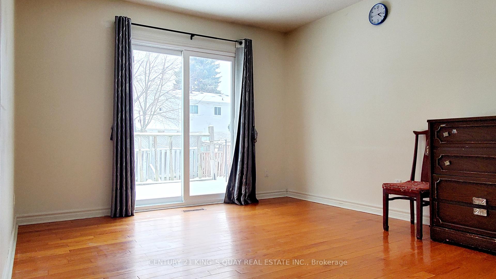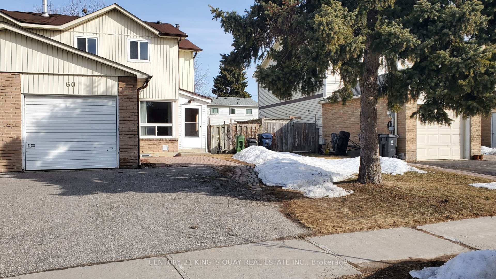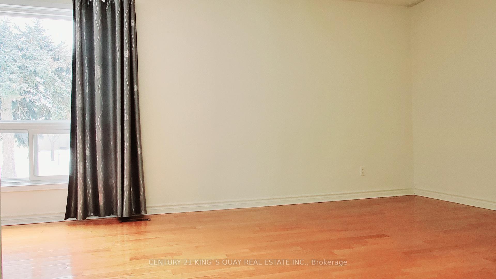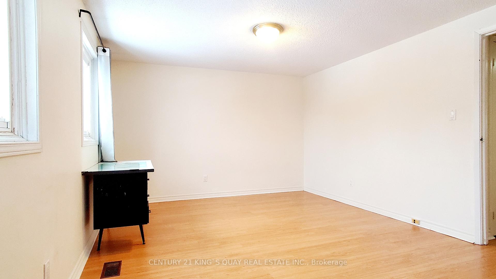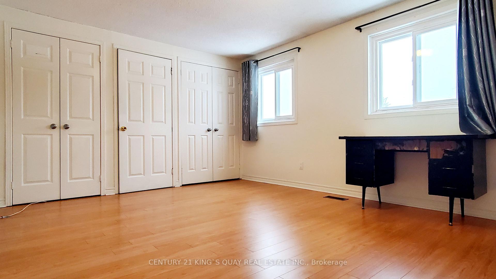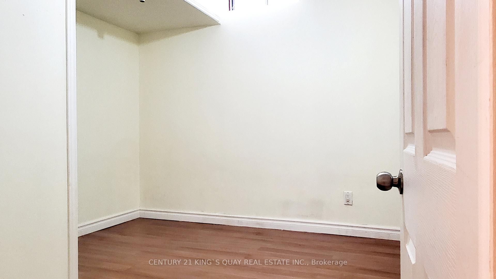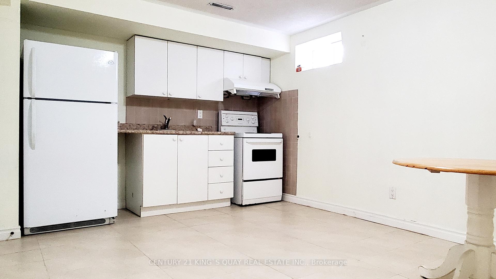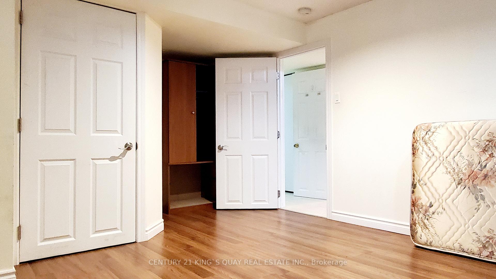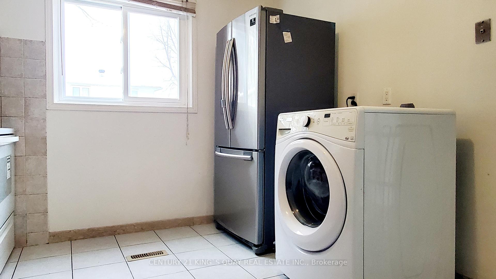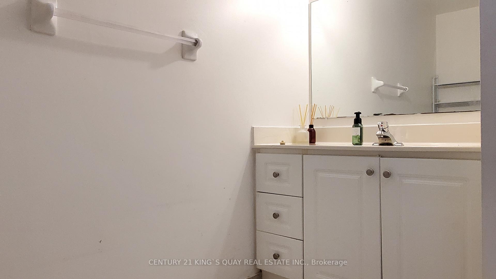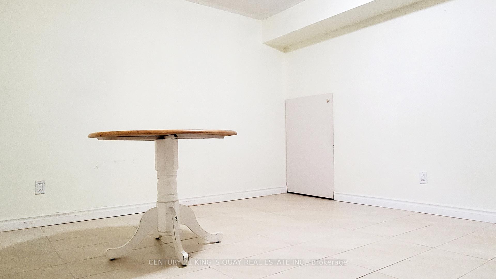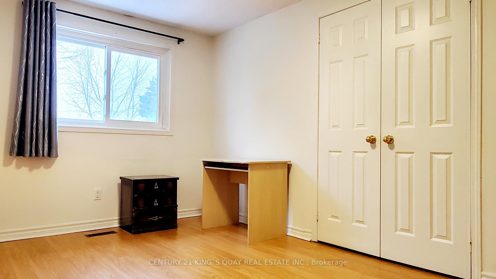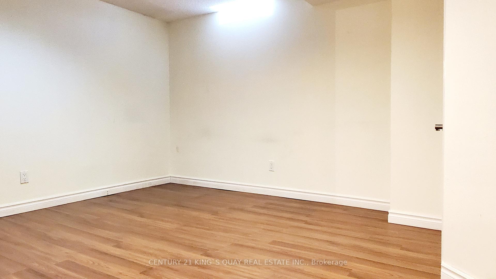$3,500
Available - For Rent
Listing ID: E12016769
60 Calora Crt , Toronto, M1W 2Z9, Ontario
| **Location! Location!** Lovely And Bright And Spacious Semi-Detached Home In High Demand L'Amoreaux Area. Great Layout. Large Living Room With Two Side Windows. Functional Kitchen With Window. Great Dining Room W/O To Yard. Large Prim Bedroom With His/Hers Closets And Windows. All Bedrooms With Double Door Closet. Finished Basement With Recreation Room & Kitchen & 2 bedrooms & 3 Pcs Washroom. 2 Bedrooms With Window. Steps To School, TTC, Park, Bridlewood Mall, Metro, Library, Restaurants, Banks, Fit4Less, Etc. Close To Hwy 401, Hwy 404, Seneca College. Convenient Location W/ All The Amenities You Need Nearby! |
| Price | $3,500 |
| Address: | 60 Calora Crt , Toronto, M1W 2Z9, Ontario |
| Directions/Cross Streets: | Warden Ave / McNicoll Ave |
| Rooms: | 6 |
| Rooms +: | 3 |
| Bedrooms: | 3 |
| Bedrooms +: | 2 |
| Kitchens: | 1 |
| Kitchens +: | 1 |
| Family Room: | N |
| Basement: | Finished |
| Furnished: | Part |
| Level/Floor | Room | Length(ft) | Width(ft) | Descriptions | |
| Room 1 | Main | Living | 17.32 | 11.18 | Hardwood Floor, Window |
| Room 2 | Main | Dining | 13.38 | 10.99 | Hardwood Floor, French Doors, W/O To Yard |
| Room 3 | Main | Kitchen | 13.35 | 9.87 | Ceramic Floor, Ceramic Back Splash, Window |
| Room 4 | 2nd | Prim Bdrm | 16.04 | 11.78 | Laminate, His/Hers Closets, Window |
| Room 5 | 2nd | 2nd Br | 13.51 | 9.74 | Laminate, Double Closet, Window |
| Room 6 | 2nd | 3rd Br | 13.38 | 9.02 | Laminate, Double Closet, Window |
| Room 7 | Bsmt | Rec | 14.96 | 10.76 | Ceramic Floor, Eat-In Kitchen |
| Room 8 | Bsmt | Br | 16.17 | 10.53 | Laminate, Closet, Window |
| Room 9 | Bsmt | Br | 9.45 | 9.25 | Laminate, Window |
| Washroom Type | No. of Pieces | Level |
| Washroom Type 1 | 4 | 2nd |
| Washroom Type 2 | 3 | Main |
| Washroom Type 3 | 3 | Bsmt |
| Property Type: | Semi-Detached |
| Style: | 2 1/2 Storey |
| Exterior: | Alum Siding |
| Garage Type: | Attached |
| (Parking/)Drive: | Private |
| Drive Parking Spaces: | 3 |
| Pool: | None |
| Private Entrance: | Y |
| Fireplace/Stove: | N |
| Heat Source: | Gas |
| Heat Type: | Forced Air |
| Central Air Conditioning: | Central Air |
| Central Vac: | N |
| Sewers: | Sewers |
| Water: | Municipal |
| Although the information displayed is believed to be accurate, no warranties or representations are made of any kind. |
| CENTURY 21 KING`S QUAY REAL ESTATE INC. |
|
|

Deepak Sharma
Broker
Dir:
647-229-0670
Bus:
905-554-0101
| Book Showing | Email a Friend |
Jump To:
At a Glance:
| Type: | Freehold - Semi-Detached |
| Area: | Toronto |
| Municipality: | Toronto |
| Neighbourhood: | L'Amoreaux |
| Style: | 2 1/2 Storey |
| Beds: | 3+2 |
| Baths: | 3 |
| Fireplace: | N |
| Pool: | None |
Locatin Map:

