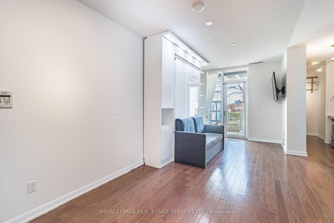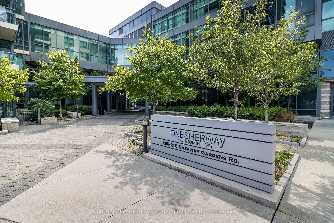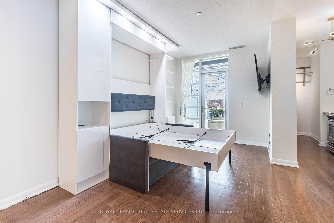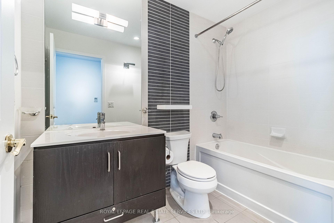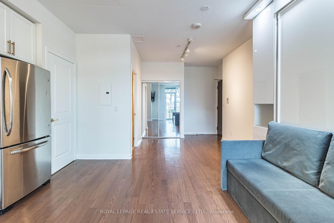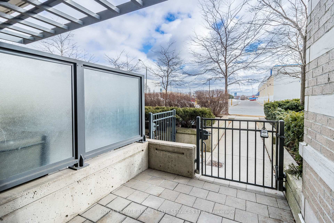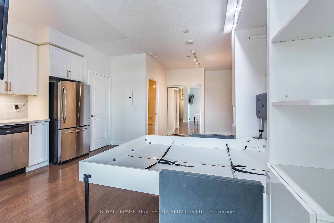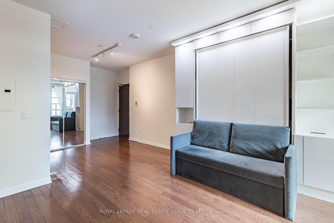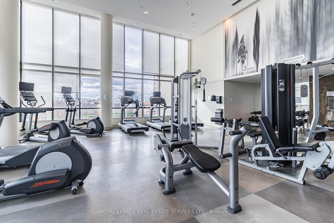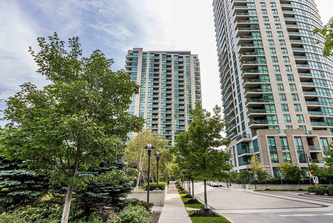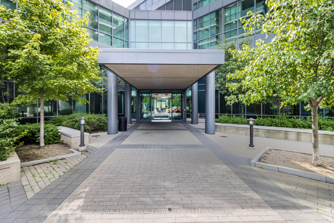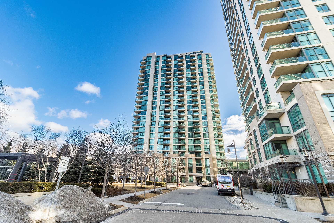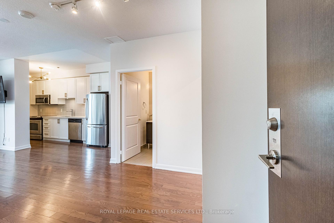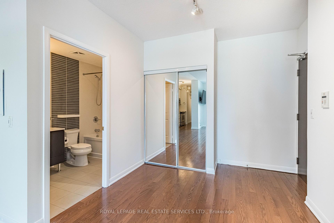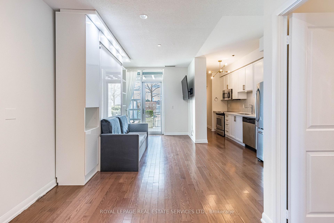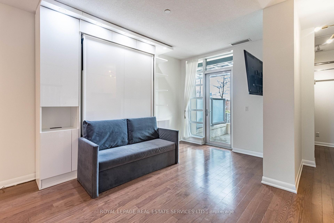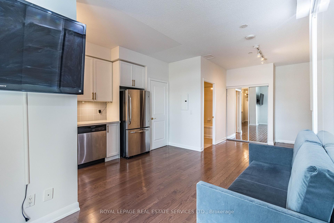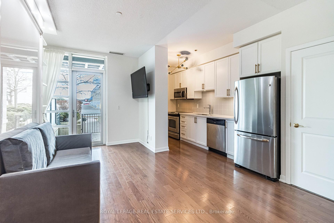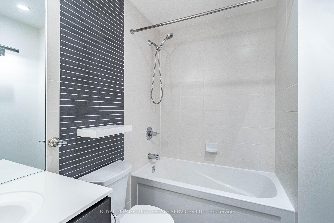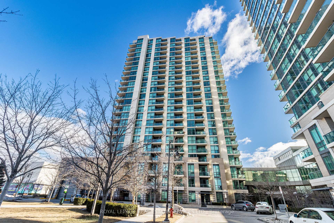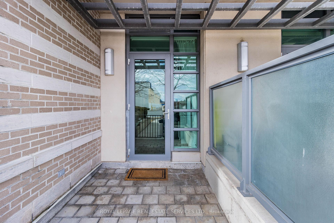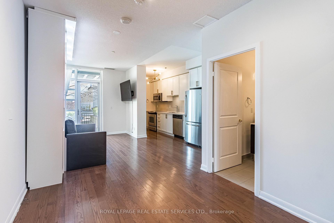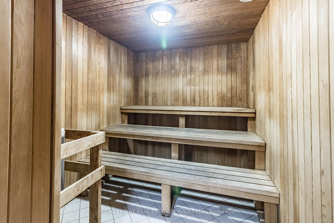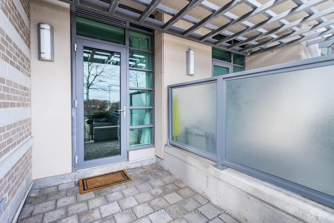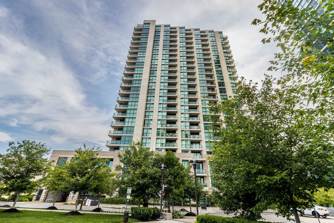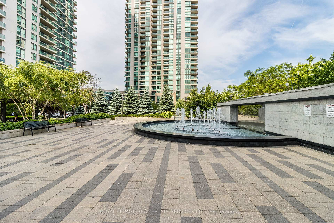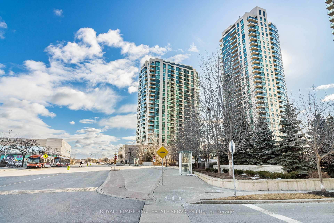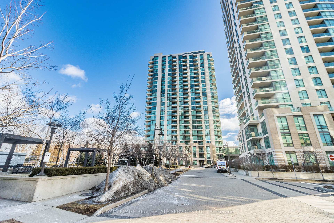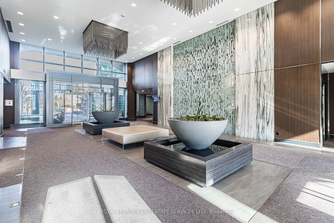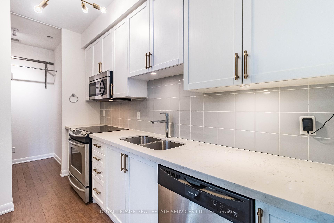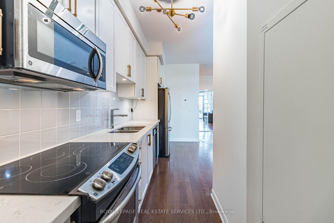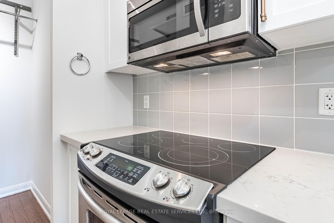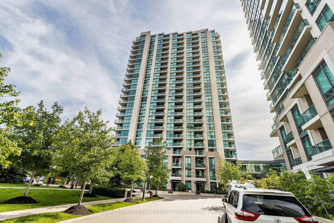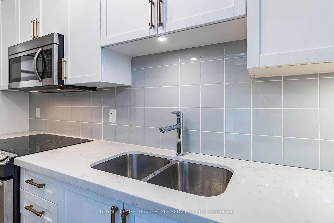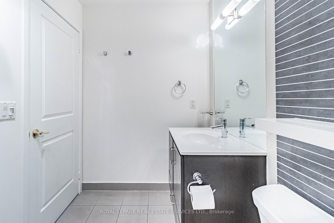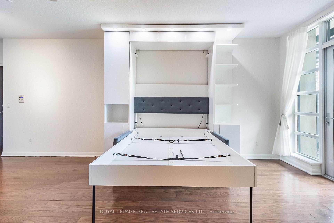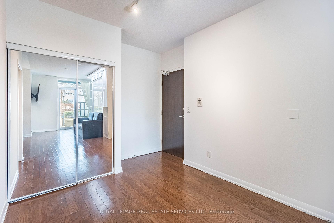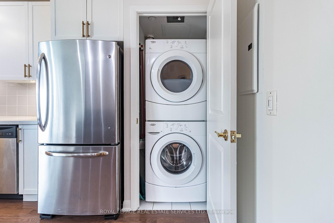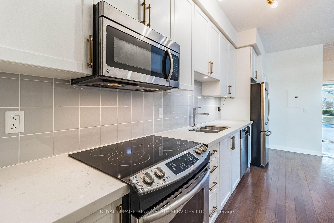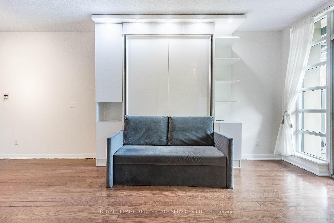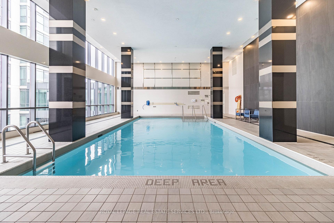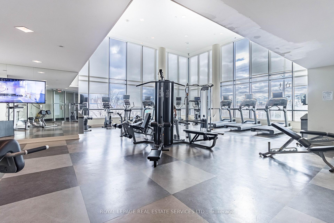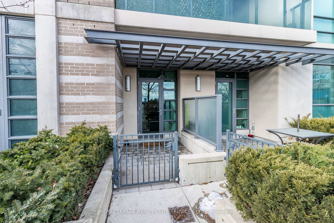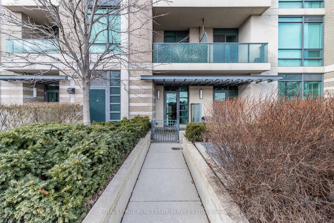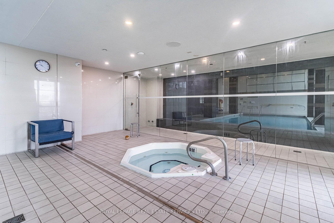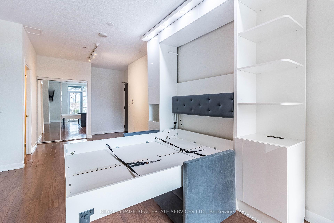$2,000
Available - For Rent
Listing ID: W12016532
205 Sherway Gardens Road , Toronto, M9C 0A5, Toronto
| Stunning ground-floor studio with a sizable terrace and convenient street access! Enjoy easy access to your unit via the terrace door; it's perfect when dropping off groceries, ordering UberEats or heading out for your morning walk! You can easily run in or out without having to ride the elevator every time you are heading out to run an errand! Located in the highly sought-after One Sherway condominiums; you will love this beautifully upgraded, bright and modern studio apartment located in a prime Etobicoke location! High 9-foot ceilings & hardwood floors throughout! Stylish and functional living space boasts an automated queen-size murphy bed with built-in storage and a wall-mounted smart TV! The sleek and stylish renovated kitchen features quartz countertops, stainless steel appliances, tile backsplash and undermount sink! Gorgeous 'spa-like' 4 piece bath, spacious walk-in closet, double mirrored foyer closet and ensuite laundry offer maximum convenience! Enjoy resort-style amenities including a state-of-the-art fitness centre, indoor pool, sauna, party room and 24-hour concierge! Steps to Sherway Gardens, TTC, ravine walking/biking trails, restaurants, Trillium Hospital and more! Unbeatable location with easy access to downtown, Pearson Airport and the 427/QEW/Gardiner Expressway! Move in and experience luxury, convenience and comfort all in one! |
| Price | $2,000 |
| Taxes: | $0.00 |
| Occupancy: | Vacant |
| Address: | 205 Sherway Gardens Road , Toronto, M9C 0A5, Toronto |
| Postal Code: | M9C 0A5 |
| Province/State: | Toronto |
| Directions/Cross Streets: | 427/Qew/Gardiner |
| Level/Floor | Room | Length(ft) | Width(ft) | Descriptions | |
| Room 1 | Main | Dining | 24.3 | 9.94 | Hardwood Floor, Open Concept, Mirrored Closet |
| Room 2 | Main | Dining Ro | 24.3 | 9.94 | Hardwood Floor, Open Concept, Mirrored Closet |
| Room 3 | Main | Living Ro | 24.3 | 9.94 | W/O To Patio, Combined w/Br, Combined w/Dining |
| Room 4 | Main | Bedroom | 24.3 | 9.94 | Hardwood Floor, Murphy Bed, Combined w/Living |
| Room 5 | Main | Kitchen | 17.45 | 5.81 | Modern Kitchen, Quartz Counter, Stainless Steel Appl |
| Washroom Type | No. of Pieces | Level |
| Washroom Type 1 | 4 | Main |
| Washroom Type 2 | 4 | Main |
| Washroom Type 3 | 0 | |
| Washroom Type 4 | 0 | |
| Washroom Type 5 | 0 | |
| Washroom Type 6 | 0 | |
| Washroom Type 7 | 4 | Main |
| Washroom Type 8 | 0 | |
| Washroom Type 9 | 0 | |
| Washroom Type 10 | 0 | |
| Washroom Type 11 | 0 |
| Total Area: | 0.00 |
| Sprinklers: | Conc |
| Washrooms: | 1 |
| Heat Type: | Forced Air |
| Central Air Conditioning: | Central Air |
| Although the information displayed is believed to be accurate, no warranties or representations are made of any kind. |
| ROYAL LEPAGE REAL ESTATE SERVICES LTD. |
|
|

Deepak Sharma
Broker
Dir:
647-229-0670
Bus:
905-554-0101
| Virtual Tour | Book Showing | Email a Friend |
Jump To:
At a Glance:
| Type: | Com - Condo Apartment |
| Area: | Toronto |
| Municipality: | Toronto W08 |
| Neighbourhood: | Islington-City Centre West |
| Style: | Apartment |
| Baths: | 1 |
| Garage: | 1 |
| Fireplace: | N |
Locatin Map:

