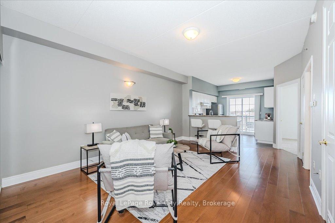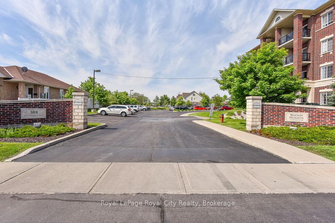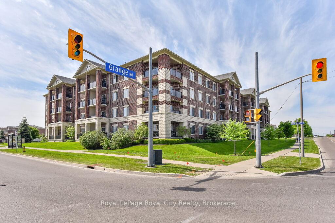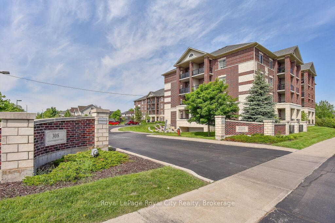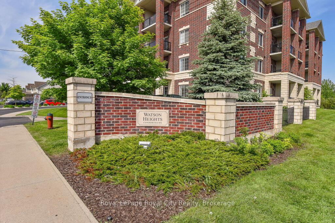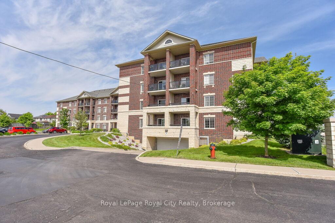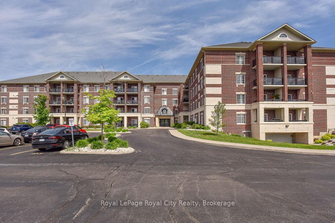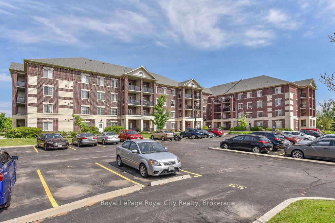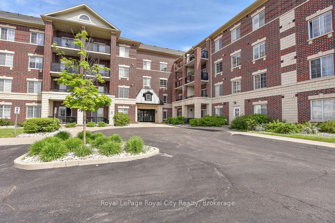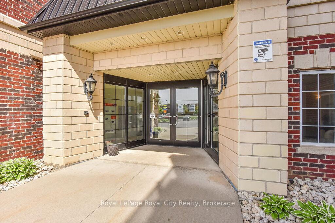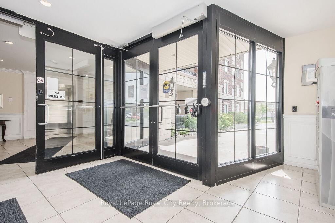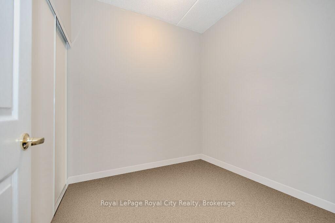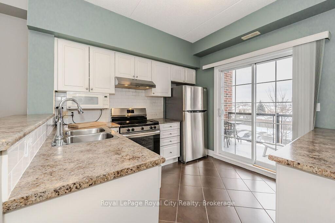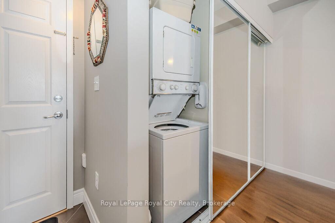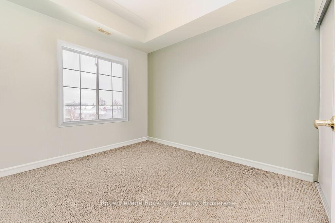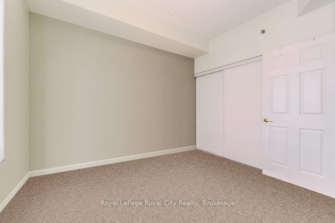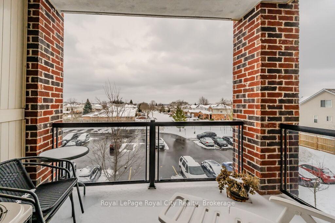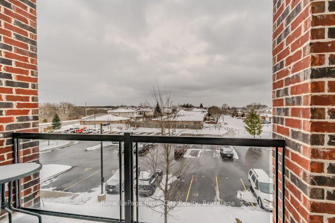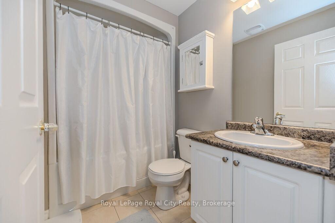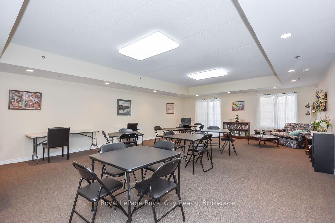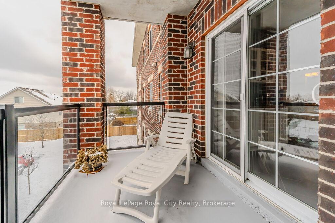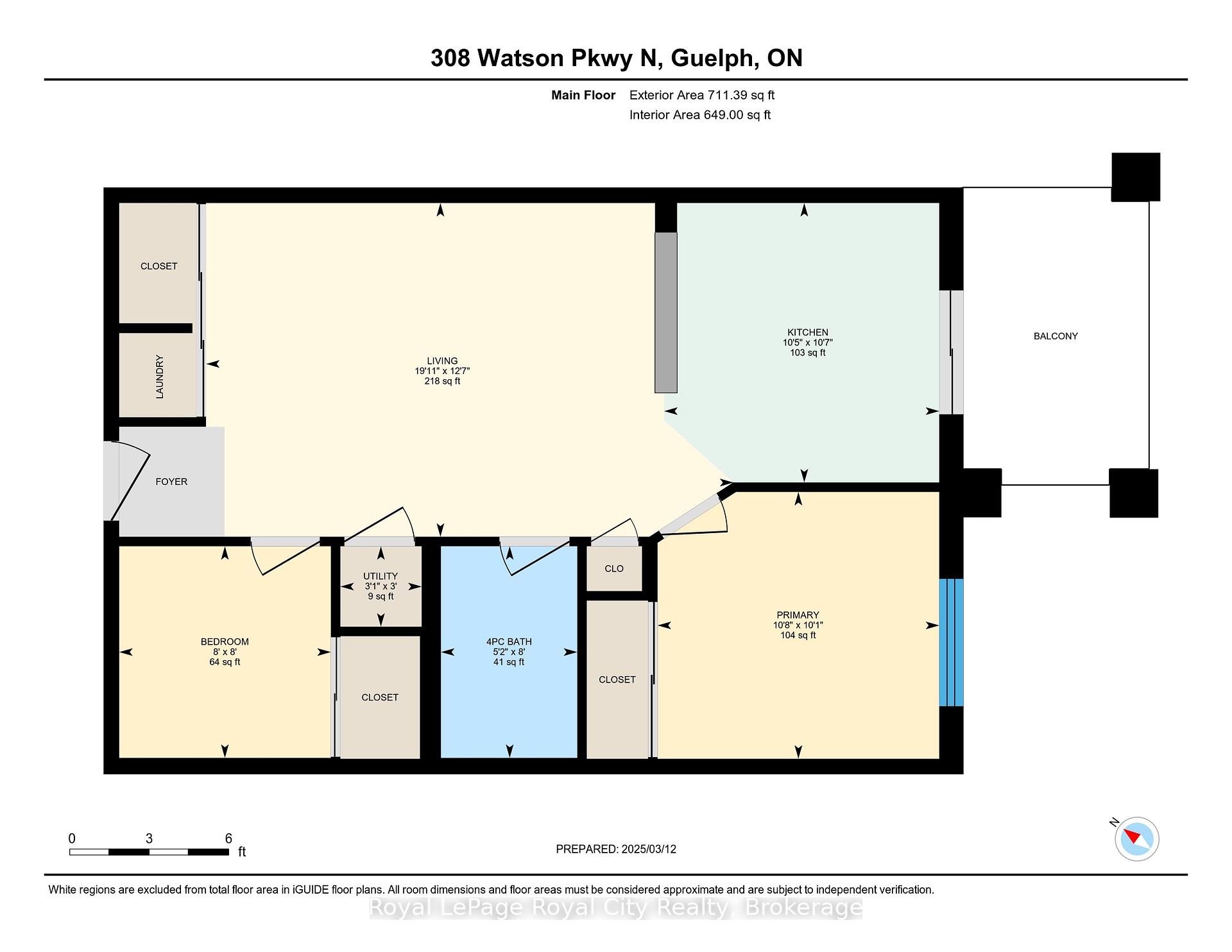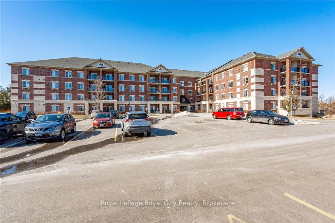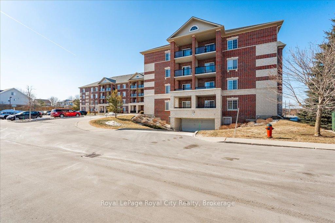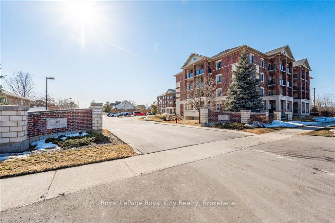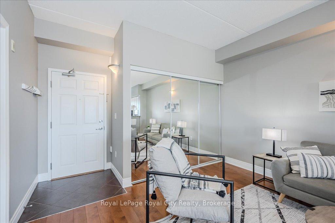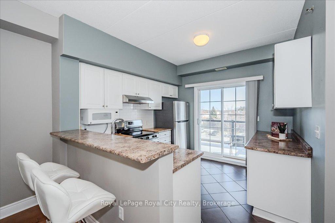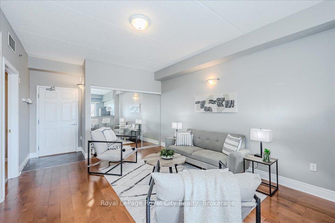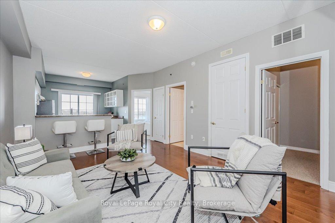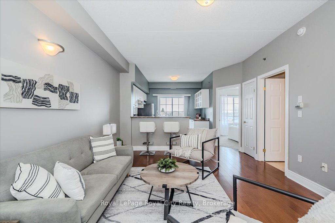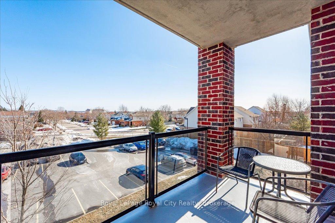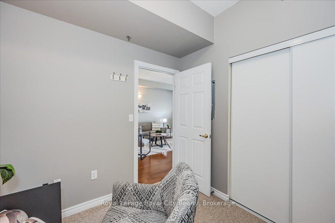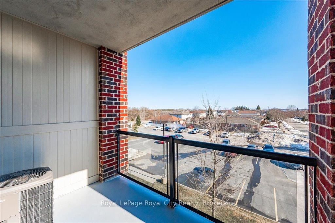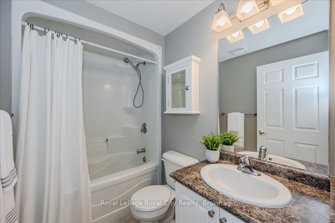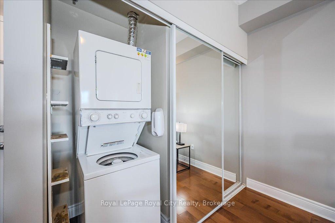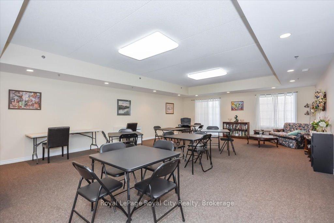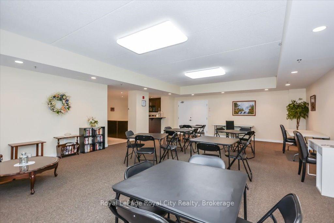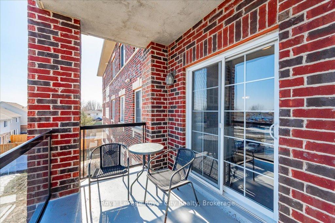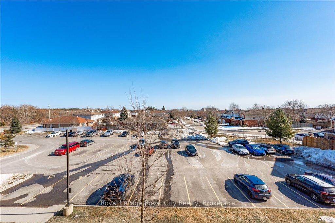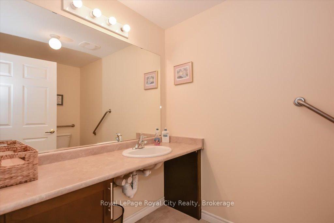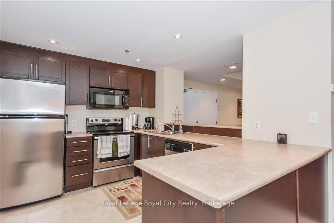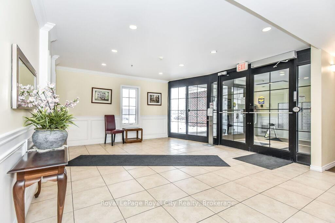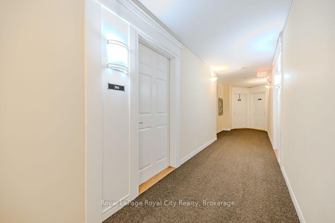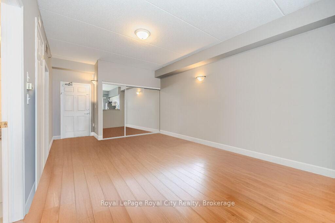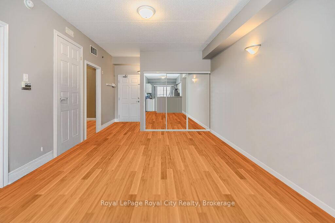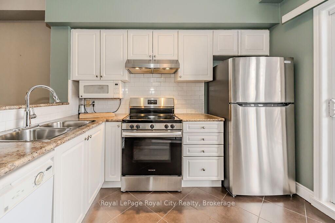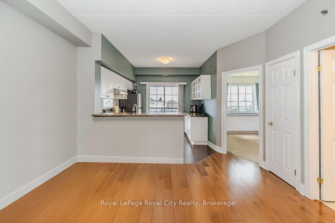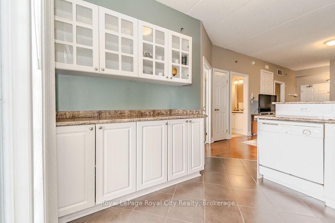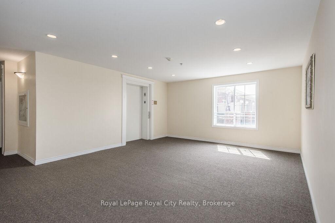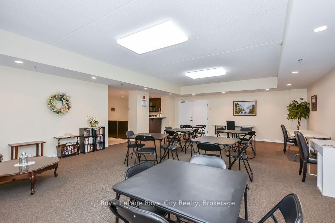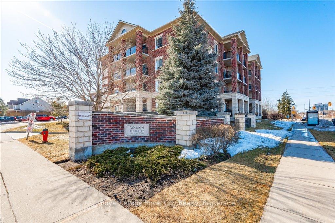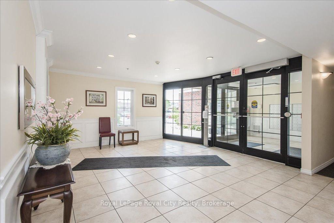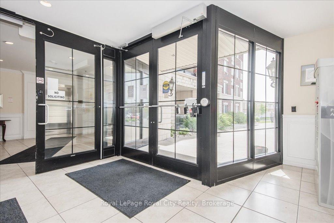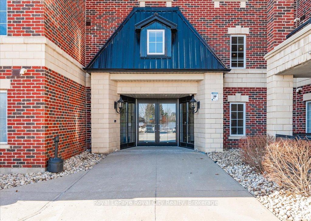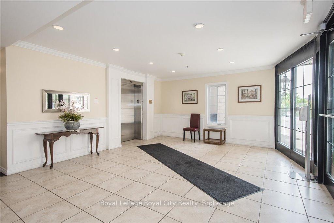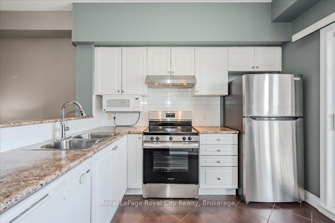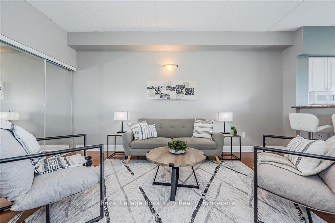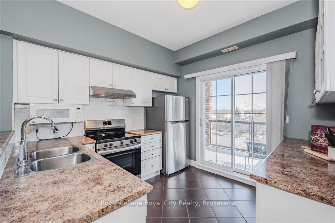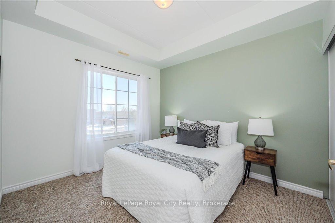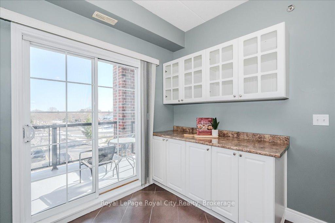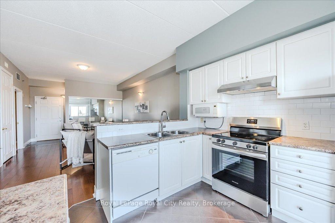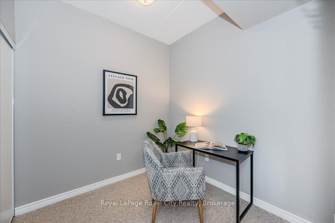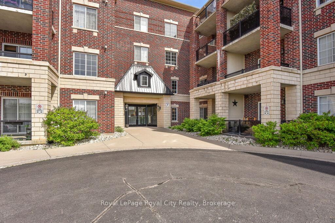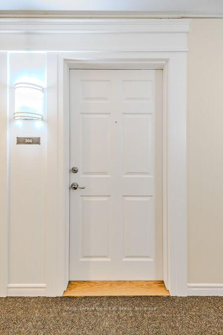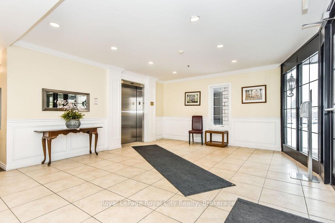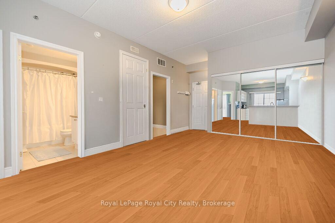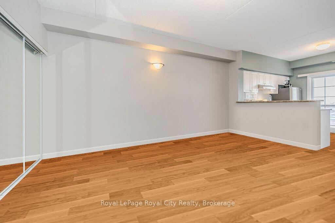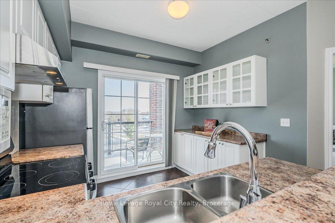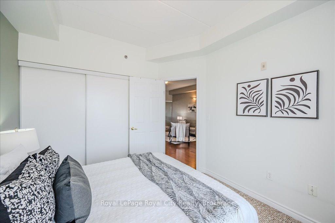$459,900
Available - For Sale
Listing ID: X12014628
308 Watson Pkwy North , Unit 304, Guelph, N1E 7J2, Ontario
| Welcome to Unit 304 at 308 Watson Parkway North in Guelph's desirable East End! This bright and inviting 1-bedroom plus den, 1-bathroom condo offers a perfect blend of comfort and convenience.Step into the spacious, open-concept living area, where natural light highlights the elegant hardwood floors. The kitchen is designed for both style and functionality, featuring ample cabinetry, plenty of prep space, and a convenient breakfast bar for casual dining. Sliding doors off the kitchen open to a serene view, providing a peaceful backdrop for morning coffee or evening relaxation.The primary bedroom is generously sized, offering ample space for your wardrobe and personal touches. The additional den is a versatile space, ideal for a home office, guest room, or creative studio, complete with its own closet for added storage. The bathroom is well-maintained and thoughtfully designed, offering a clean and comfortable space to unwind.Additional highlights include in-suite laundry, a personal storage locker, and ample visitor parking, making this home as practical as it is charming.Discover the ease of condo living in one of Guelph's most vibrant neighborhoods. Unit 304 at 308 Watson Parkway North could be the perfect fit for your next chapter! |
| Price | $459,900 |
| Taxes: | $2560.00 |
| Assessment: | $194000 |
| Assessment Year: | 2025 |
| Maintenance Fee: | 325.46 |
| Address: | 308 Watson Pkwy North , Unit 304, Guelph, N1E 7J2, Ontario |
| Province/State: | Ontario |
| Condo Corporation No | WCC |
| Level | 3 |
| Unit No | 304 |
| Directions/Cross Streets: | Grange Rd & Watson Pkwy N |
| Rooms: | 5 |
| Bedrooms: | 2 |
| Bedrooms +: | |
| Kitchens: | 1 |
| Family Room: | N |
| Basement: | None |
| Level/Floor | Room | Length(ft) | Width(ft) | Descriptions | |
| Room 1 | Main | Den | 8 | 8 | Closet |
| Room 2 | Main | Bathroom | 8 | 5.15 | 4 Pc Bath |
| Room 3 | Main | Prim Bdrm | 10.07 | 10.63 | Closet |
| Room 4 | Main | Kitchen | 10.56 | 10.4 | Eat-In Kitchen, W/O To Balcony, B/I Dishwasher |
| Room 5 | Main | Living | 12.6 | 19.91 | Hardwood Floor |
| Room 6 | Main | Utility | 3.05 | 3.08 |
| Washroom Type | No. of Pieces | Level |
| Washroom Type 1 | 4 |
| Approximatly Age: | 16-30 |
| Property Type: | Condo Apt |
| Style: | Apartment |
| Exterior: | Brick |
| Garage Type: | Underground |
| Garage(/Parking)Space: | 0.00 |
| Drive Parking Spaces: | 1 |
| Park #1 | |
| Parking Type: | Owned |
| Exposure: | Se |
| Balcony: | Open |
| Locker: | Owned |
| Pet Permited: | Restrict |
| Retirement Home: | N |
| Approximatly Age: | 16-30 |
| Approximatly Square Footage: | 700-799 |
| Building Amenities: | Party/Meeting Room, Visitor Parking |
| Property Features: | Library, Park, Place Of Worship, Public Transit, Rec Centre |
| Maintenance: | 325.46 |
| Common Elements Included: | Y |
| Parking Included: | Y |
| Condo Tax Included: | Y |
| Building Insurance Included: | Y |
| Fireplace/Stove: | N |
| Heat Source: | Gas |
| Heat Type: | Forced Air |
| Central Air Conditioning: | Central Air |
| Central Vac: | N |
| Laundry Level: | Main |
| Ensuite Laundry: | Y |
| Elevator Lift: | Y |
$
%
Years
This calculator is for demonstration purposes only. Always consult a professional
financial advisor before making personal financial decisions.
| Although the information displayed is believed to be accurate, no warranties or representations are made of any kind. |
| Royal LePage Royal City Realty |
|
|

Deepak Sharma
Broker
Dir:
647-229-0670
Bus:
905-554-0101
| Virtual Tour | Book Showing | Email a Friend |
Jump To:
At a Glance:
| Type: | Condo - Condo Apt |
| Area: | Wellington |
| Municipality: | Guelph |
| Neighbourhood: | Grange Road |
| Style: | Apartment |
| Approximate Age: | 16-30 |
| Tax: | $2,560 |
| Maintenance Fee: | $325.46 |
| Beds: | 2 |
| Baths: | 1 |
| Fireplace: | N |
Locatin Map:
Payment Calculator:

