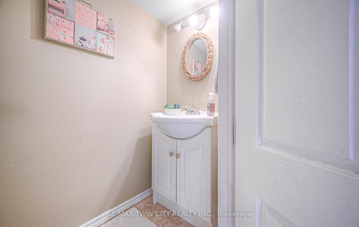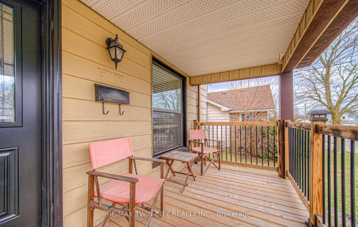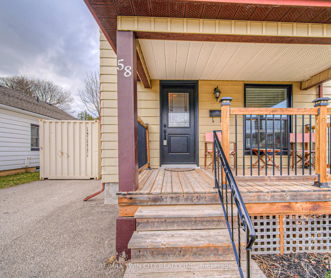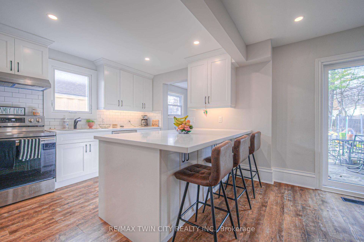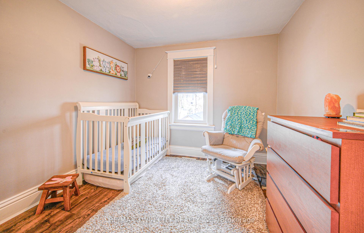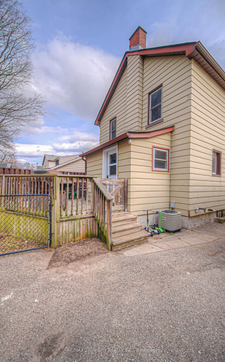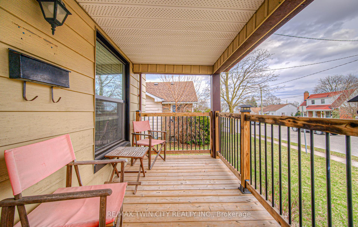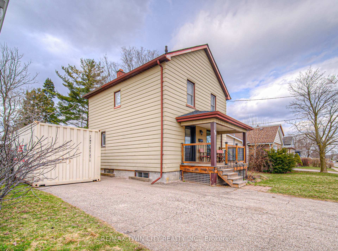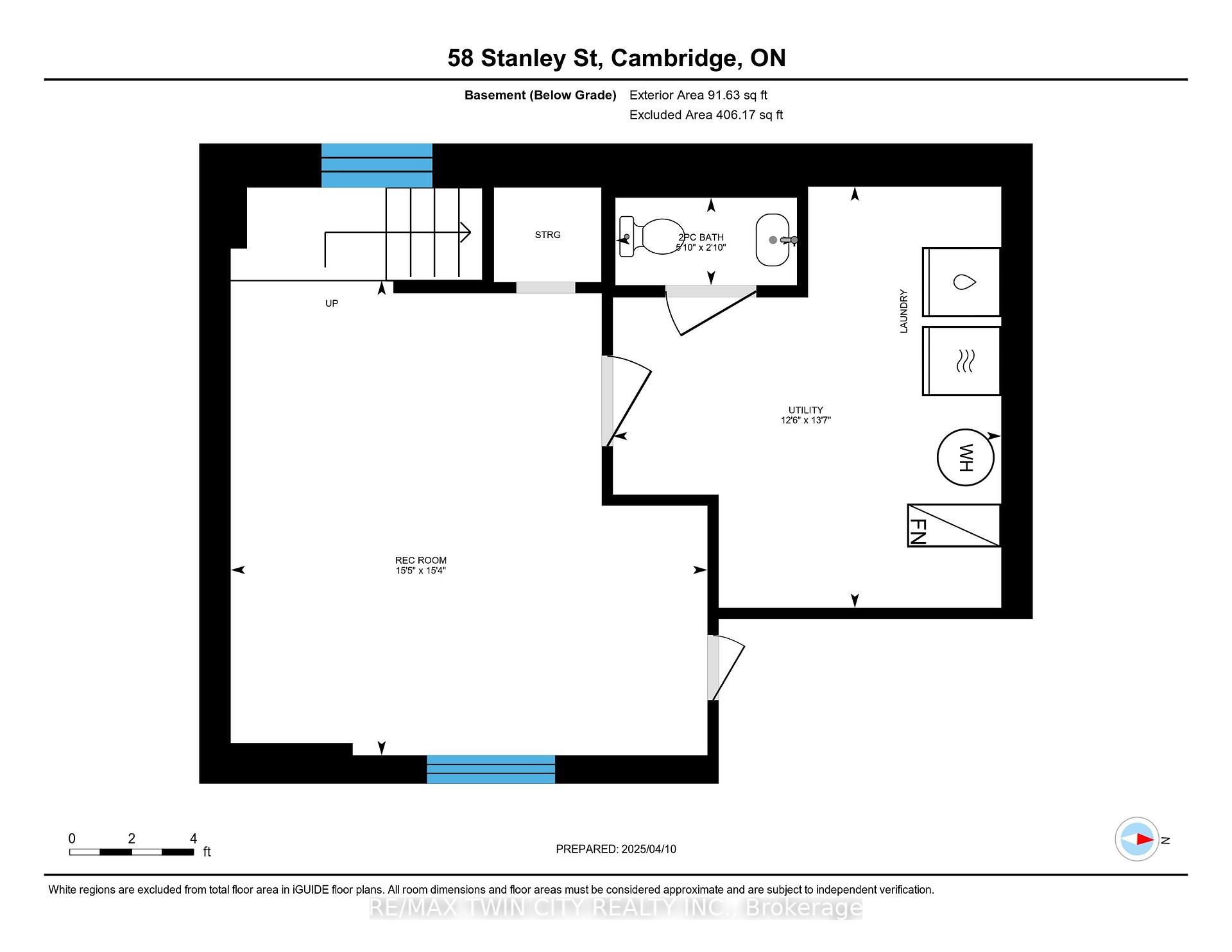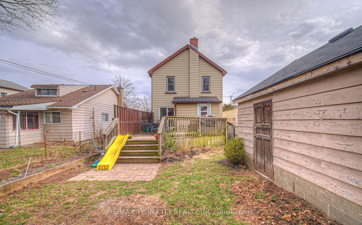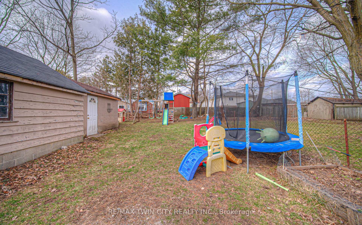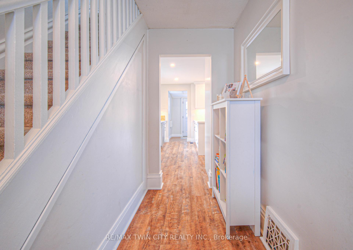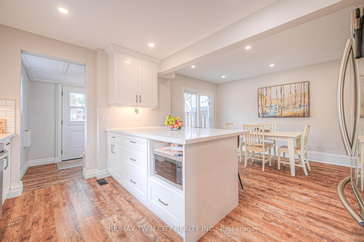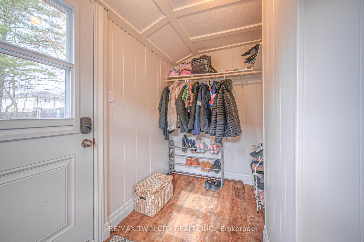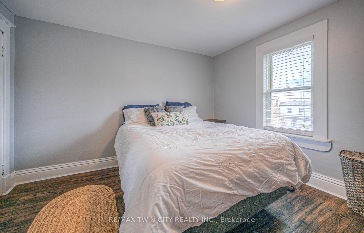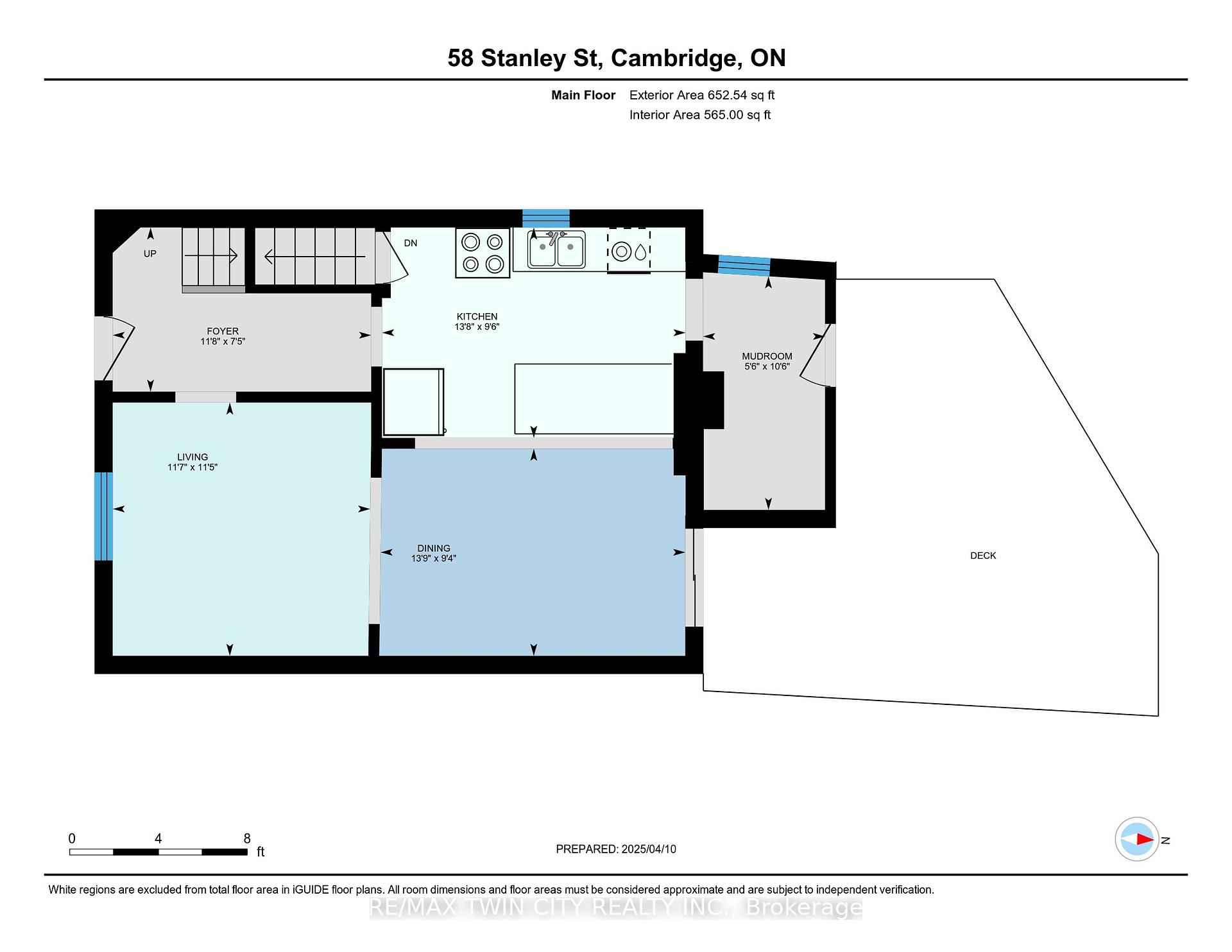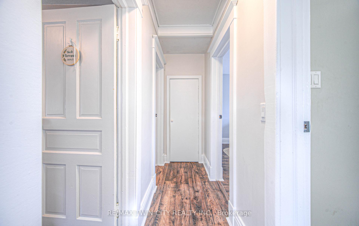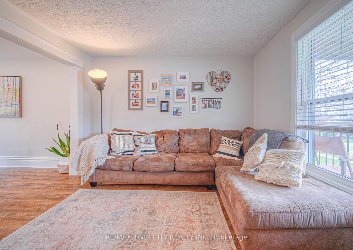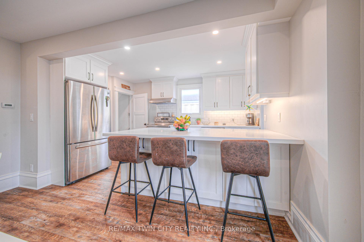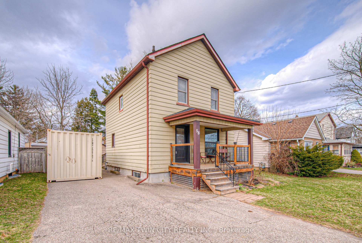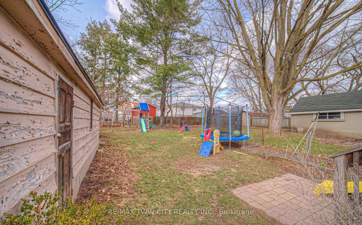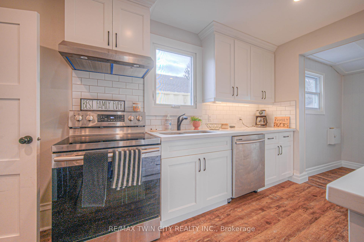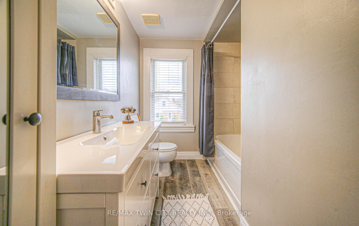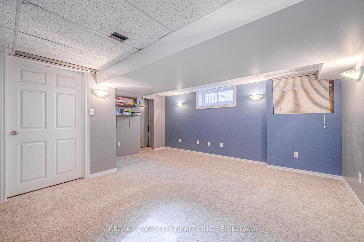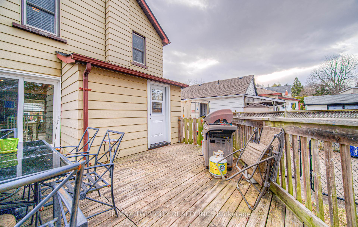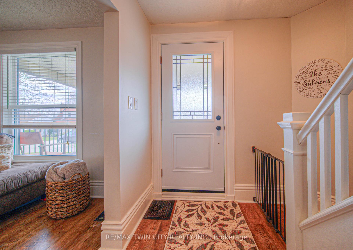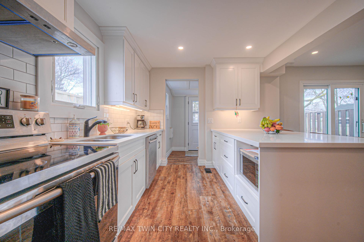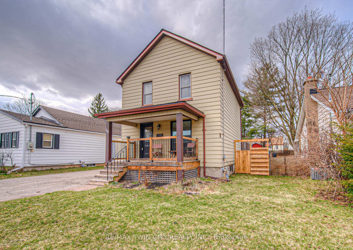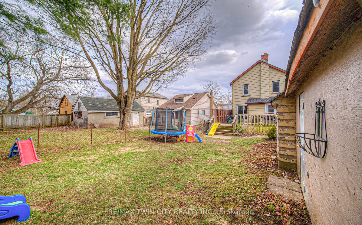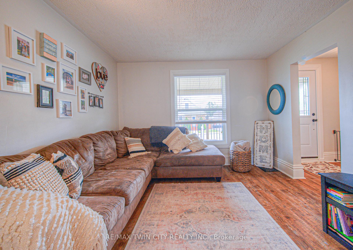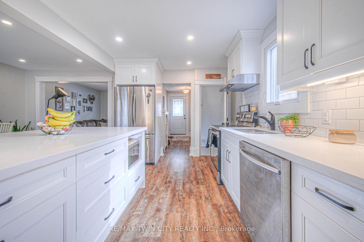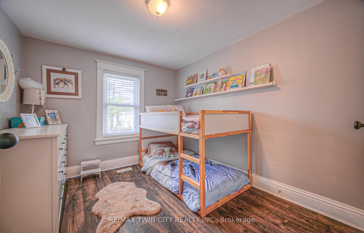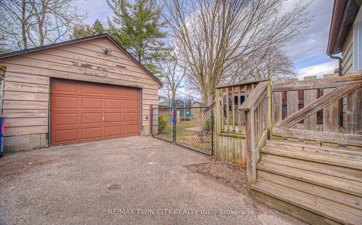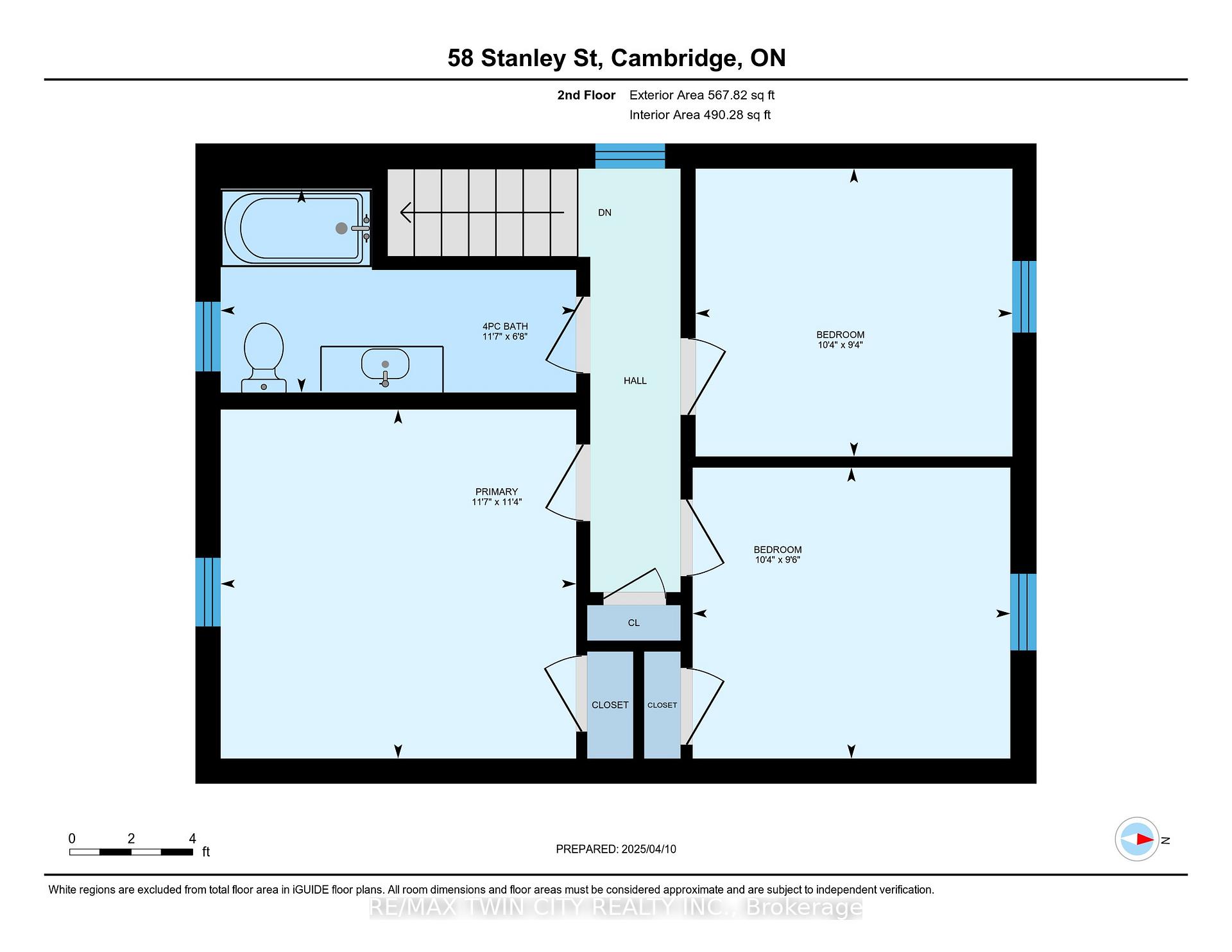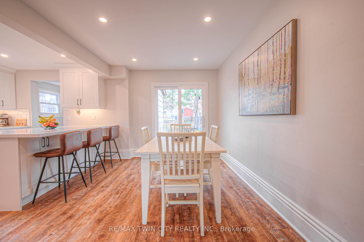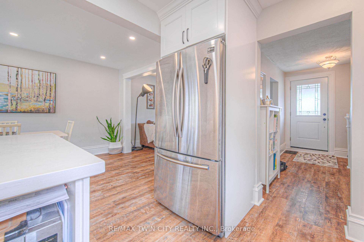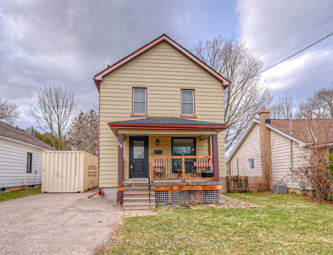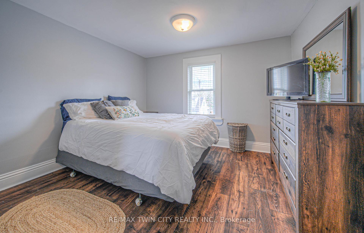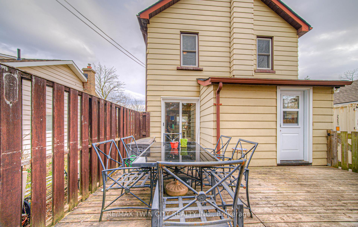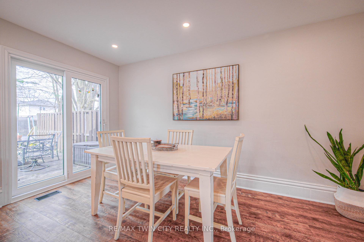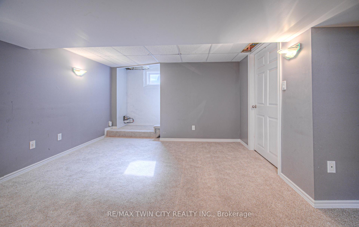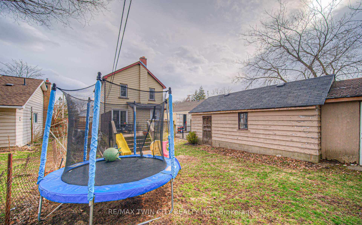$599,900
Available - For Sale
Listing ID: X12075150
58 Stanley Stre , Cambridge, N1S 2A6, Waterloo
| Charming, Spacious & Affordable Your Ideal Family Home in West Galt Welcome to this beautifully updated two-storey family home, perfectly nestled on a generously sized lot in the heart of the desirable West Galt neighbourhood. If location is everything, this one checks all the boxesjust a short stroll to schools, downtown Galt, the vibrant Gaslight District, Hamilton Family Theatre, Hancock Outdoor Pool, and the scenic Grand River. You'll never run out of things to do, right at your doorstep! Inside, this home has been tastefully renovated from top to bottom. Enjoy brand-new carpeting in the rec room and on the stairways, stylish laminate flooring, an updated 4-piece main bathroom, new front window and new exterior doors (2023) and a brand-new roof installed in 2023 giving you years of worry free living. The heart of the home is the newly updated modern kitchen, featuring timeless cabinetry, stunning quartz countertops, and a spacious islandperfect for entertaining or hosting the biggest of family potlucks. The open-concept living and dining area offers flexibility for both cozy nights in and lively get-togethers. Upstairs, youll find three bright and comfortable bedrooms along with a full bathroom. Outside, the large, fully fenced backyard is ideal for kids, pets, or weekend barbecues. A single-car garage and storage shed complete the package, offering plenty of space for your tools, toys, or hobbies. Dont miss this rare opportunity to own an affordable, move-in ready home in one of Cambridges most sought-after neighbourhoods. Book your private showing todayyour dream home awaits! |
| Price | $599,900 |
| Taxes: | $3635.00 |
| Assessment Year: | 2025 |
| Occupancy: | Owner |
| Address: | 58 Stanley Stre , Cambridge, N1S 2A6, Waterloo |
| Directions/Cross Streets: | St Andrews |
| Rooms: | 6 |
| Rooms +: | 1 |
| Bedrooms: | 3 |
| Bedrooms +: | 0 |
| Family Room: | F |
| Basement: | Full |
| Level/Floor | Room | Length(ft) | Width(ft) | Descriptions | |
| Room 1 | Main | Kitchen | 14.01 | 9.58 | |
| Room 2 | Main | Dining Ro | 14.01 | 9.41 | |
| Room 3 | Main | Living Ro | 12 | 11.51 | |
| Room 4 | Second | Bedroom | 11.74 | 11.32 | |
| Room 5 | Second | Bedroom 2 | 10.4 | 9.41 | |
| Room 6 | Second | Bedroom 3 | 10.33 | 9.32 | |
| Room 7 | Basement | Recreatio | 14.07 | 15.42 |
| Washroom Type | No. of Pieces | Level |
| Washroom Type 1 | 4 | Second |
| Washroom Type 2 | 2 | Basement |
| Washroom Type 3 | 0 | |
| Washroom Type 4 | 0 | |
| Washroom Type 5 | 0 |
| Total Area: | 0.00 |
| Approximatly Age: | 100+ |
| Property Type: | Detached |
| Style: | 2-Storey |
| Exterior: | Aluminum Siding |
| Garage Type: | Detached |
| Drive Parking Spaces: | 3 |
| Pool: | None |
| Approximatly Age: | 100+ |
| Approximatly Square Footage: | 1100-1500 |
| CAC Included: | N |
| Water Included: | N |
| Cabel TV Included: | N |
| Common Elements Included: | N |
| Heat Included: | N |
| Parking Included: | N |
| Condo Tax Included: | N |
| Building Insurance Included: | N |
| Fireplace/Stove: | N |
| Heat Type: | Forced Air |
| Central Air Conditioning: | Central Air |
| Central Vac: | N |
| Laundry Level: | Syste |
| Ensuite Laundry: | F |
| Sewers: | Sewer |
$
%
Years
This calculator is for demonstration purposes only. Always consult a professional
financial advisor before making personal financial decisions.
| Although the information displayed is believed to be accurate, no warranties or representations are made of any kind. |
| RE/MAX TWIN CITY REALTY INC. |
|
|

Deepak Sharma
Broker
Dir:
647-229-0670
Bus:
905-554-0101
| Virtual Tour | Book Showing | Email a Friend |
Jump To:
At a Glance:
| Type: | Freehold - Detached |
| Area: | Waterloo |
| Municipality: | Cambridge |
| Neighbourhood: | Dufferin Grove |
| Style: | 2-Storey |
| Approximate Age: | 100+ |
| Tax: | $3,635 |
| Beds: | 3 |
| Baths: | 2 |
| Fireplace: | N |
| Pool: | None |
Locatin Map:
Payment Calculator:

