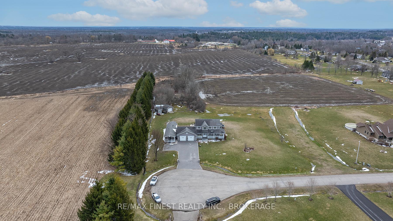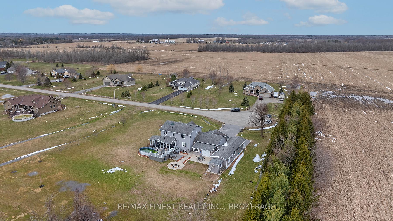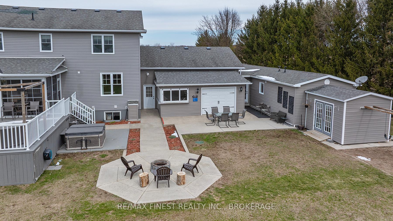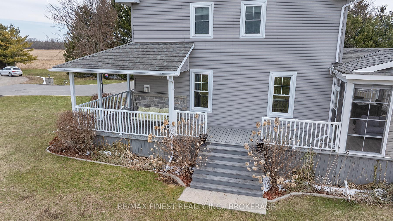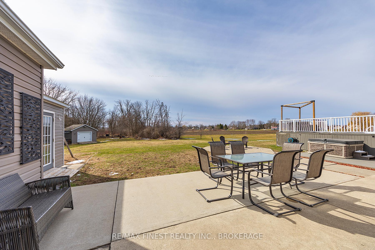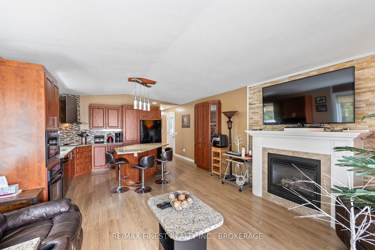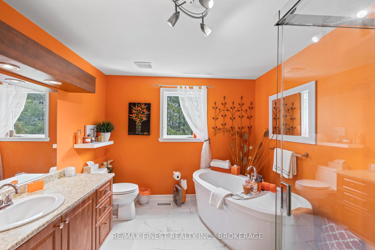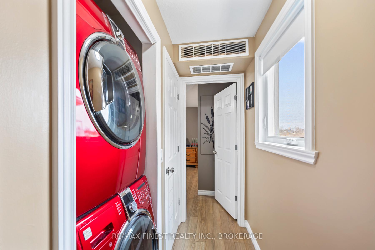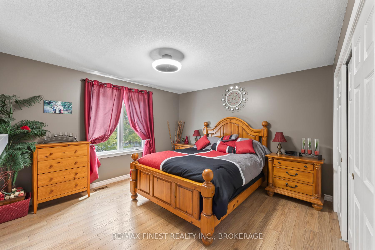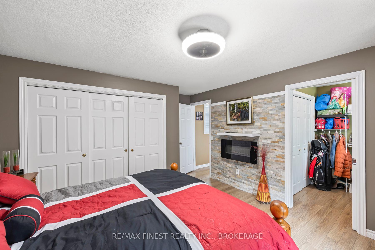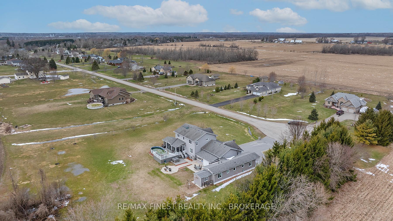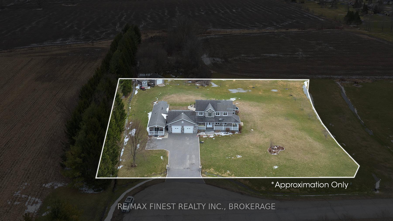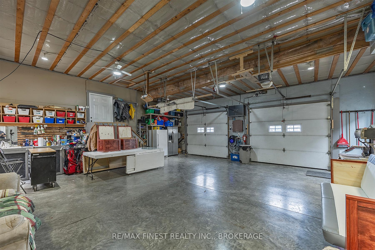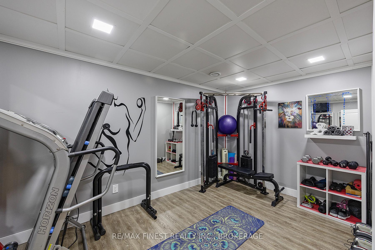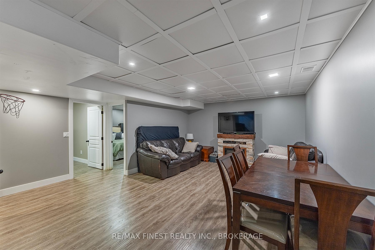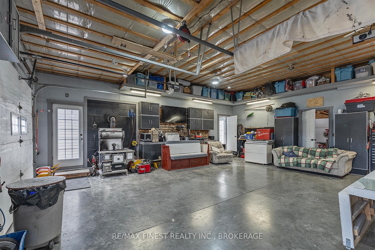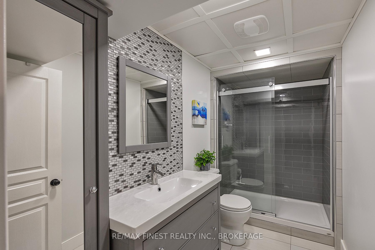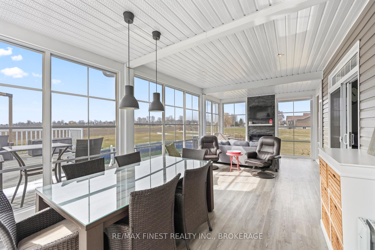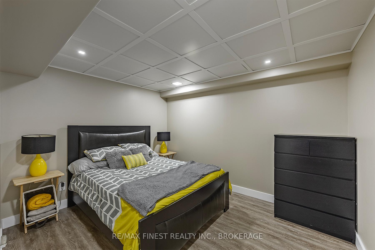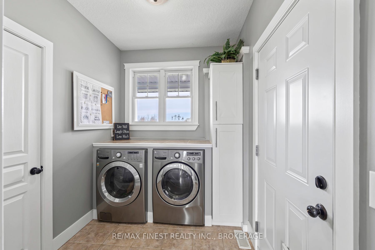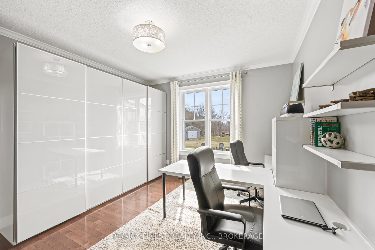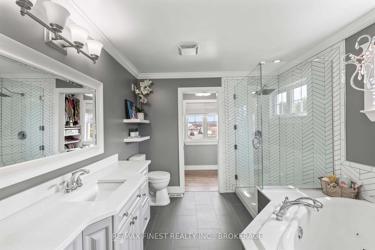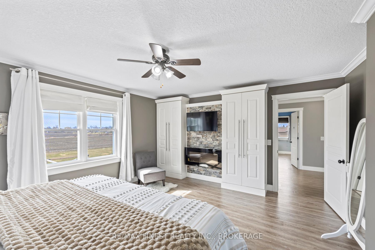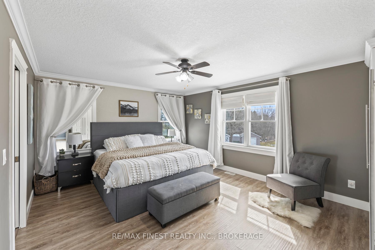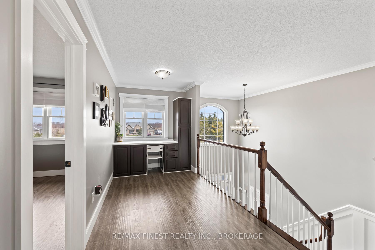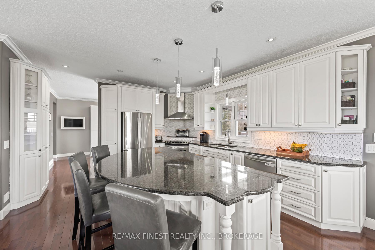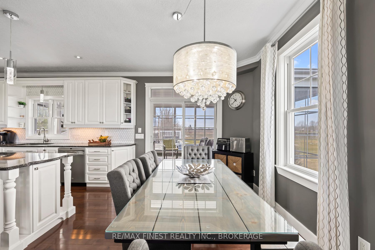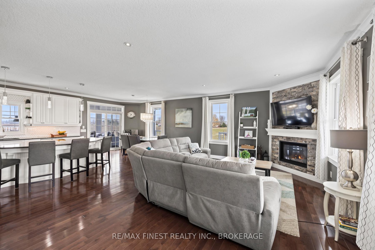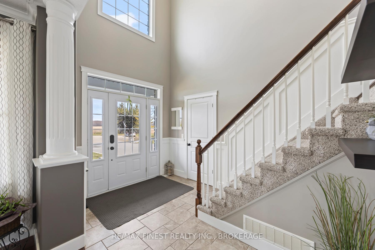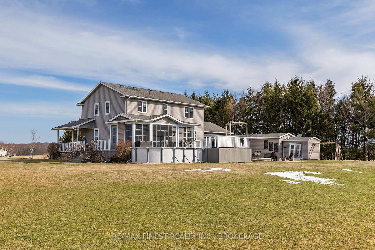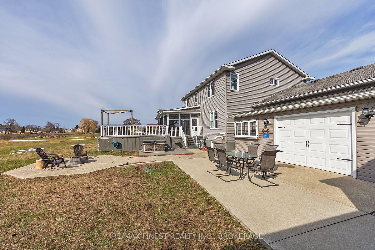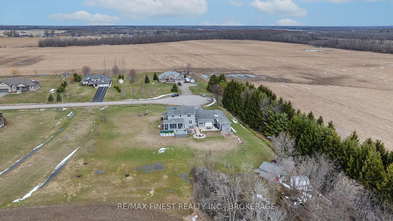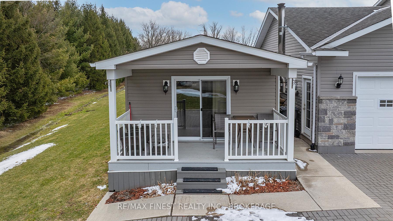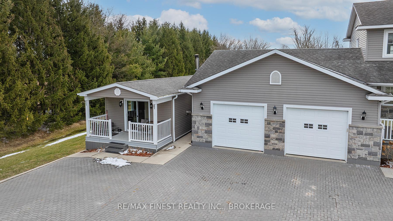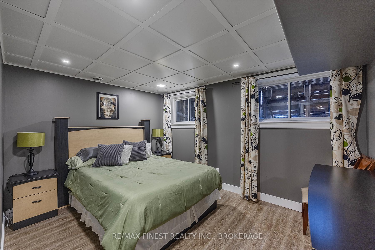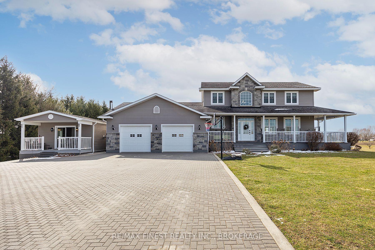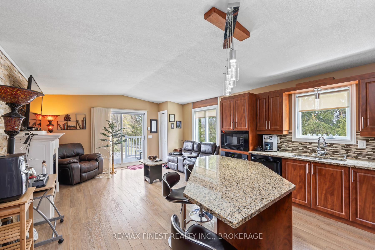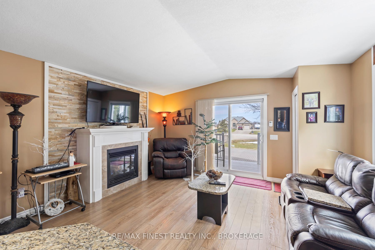$1,250,000
Available - For Sale
Listing ID: X12078050
29 Cummings Road , Elizabethtown-Kitley, K0E 1M0, Leeds and Grenvi
| Welcome to 29 Cummings Road The Ultimate Multi-Generational Retreat in Lyn, Ontario. Looking for the perfect home where multiple generations can live comfortably together while still enjoying privacy and independence? Look no further than 29 Cummings Road, a one-of-a-kind property designed for family, flexibility, and future income potential. Nestled on over an acre at the end of a quiet cul-de-sac in the charming village of Lyn, just 10 minutes from Brockville, this private estate offers two move-in ready residences in one.The Main Home includes 5 spacious bedrooms and 4 fireplaces, Chefs kitchen with granite counters & soaring ceilings, Main floor office, laundry, and sun-drenched 3-season sunroom, Finished basement with 2 versatile flex rooms (home gym, extra bedrooms, or hobby space), Primary suite retreat with spa-inspired ensuite, fireplace, and custom dressing room. The Secondary Garden Suite includes a Fully self-contained with its own modern kitchen, bathroom, laundry & cozy fireplace, Ideal for parents, in-laws, adult children, or extended family. All equally suited for use as an income-generating rental or private guest house. Step outside to your own private resort with an above-ground pool, hot tub, outdoor bar, firepit, and wide-open fields that provide both privacy and stunning views. The interlock driveway and wraparound porch create a warm welcome every time you arrive. 29 Cummings Road isn't just a home its a lifestyle. Whether you're bringing loved ones under one roof, welcoming guests, or securing extra income, this property offers unmatched comfort, convenience, and possibility. |
| Price | $1,250,000 |
| Taxes: | $4720.93 |
| Occupancy: | Owner |
| Address: | 29 Cummings Road , Elizabethtown-Kitley, K0E 1M0, Leeds and Grenvi |
| Acreage: | .50-1.99 |
| Directions/Cross Streets: | CR 46 & St. George St. |
| Rooms: | 20 |
| Bedrooms: | 5 |
| Bedrooms +: | 1 |
| Family Room: | F |
| Basement: | Full, Finished |
| Level/Floor | Room | Length(ft) | Width(ft) | Descriptions | |
| Room 1 | Main | Living Ro | 18.34 | 13.15 | |
| Room 2 | Main | Kitchen | 23.81 | 13.81 | |
| Room 3 | Main | Sunroom | 26.01 | 12.27 | |
| Room 4 | Main | Other | 12.27 | 13.81 | |
| Room 5 | Main | Bathroom | 5.05 | 4.95 | |
| Room 6 | Main | Laundry | 6.82 | 8.46 | |
| Room 7 | Second | Bedroom | 11.87 | 12.2 | |
| Room 8 | Second | Bedroom | 11.87 | 13.09 | |
| Room 9 | Second | Bathroom | 8.46 | 9.38 | |
| Room 10 | Second | Primary B | 15.42 | 13.78 | |
| Room 11 | Second | Bathroom | 9.12 | 8.95 | |
| Room 12 | Basement | Recreatio | 26.6 | 16.73 | |
| Room 13 | Basement | Bedroom | 10.2 | 13.05 | |
| Room 14 | Basement | Office | 11.78 | 9.87 | |
| Room 15 | Basement | Bathroom | 5.28 | 9.87 |
| Washroom Type | No. of Pieces | Level |
| Washroom Type 1 | 2 | Main |
| Washroom Type 2 | 4 | Main |
| Washroom Type 3 | 4 | Second |
| Washroom Type 4 | 3 | Basement |
| Washroom Type 5 | 0 | |
| Washroom Type 6 | 2 | Main |
| Washroom Type 7 | 4 | Main |
| Washroom Type 8 | 4 | Second |
| Washroom Type 9 | 3 | Basement |
| Washroom Type 10 | 0 | |
| Washroom Type 11 | 2 | Main |
| Washroom Type 12 | 4 | Main |
| Washroom Type 13 | 4 | Second |
| Washroom Type 14 | 3 | Basement |
| Washroom Type 15 | 0 | |
| Washroom Type 16 | 2 | Main |
| Washroom Type 17 | 4 | Main |
| Washroom Type 18 | 4 | Second |
| Washroom Type 19 | 3 | Basement |
| Washroom Type 20 | 0 | |
| Washroom Type 21 | 2 | Main |
| Washroom Type 22 | 4 | Main |
| Washroom Type 23 | 4 | Second |
| Washroom Type 24 | 3 | Basement |
| Washroom Type 25 | 0 |
| Total Area: | 0.00 |
| Approximatly Age: | 16-30 |
| Property Type: | Detached |
| Style: | 2-Storey |
| Exterior: | Stone, Vinyl Siding |
| Garage Type: | Attached |
| (Parking/)Drive: | Private Tr |
| Drive Parking Spaces: | 6 |
| Park #1 | |
| Parking Type: | Private Tr |
| Park #2 | |
| Parking Type: | Private Tr |
| Pool: | Above Gr |
| Other Structures: | Additional Gar |
| Approximatly Age: | 16-30 |
| Approximatly Square Footage: | 3000-3500 |
| Property Features: | Clear View, Cul de Sac/Dead En |
| CAC Included: | N |
| Water Included: | N |
| Cabel TV Included: | N |
| Common Elements Included: | N |
| Heat Included: | N |
| Parking Included: | N |
| Condo Tax Included: | N |
| Building Insurance Included: | N |
| Fireplace/Stove: | Y |
| Heat Type: | Forced Air |
| Central Air Conditioning: | Central Air |
| Central Vac: | Y |
| Laundry Level: | Syste |
| Ensuite Laundry: | F |
| Sewers: | Septic |
| Water: | Drilled W |
| Water Supply Types: | Drilled Well |
| Utilities-Cable: | A |
| Utilities-Hydro: | Y |
$
%
Years
This calculator is for demonstration purposes only. Always consult a professional
financial advisor before making personal financial decisions.
| Although the information displayed is believed to be accurate, no warranties or representations are made of any kind. |
| RE/MAX FINEST REALTY INC., BROKERAGE |
|
|

Deepak Sharma
Broker
Dir:
647-229-0670
Bus:
905-554-0101
| Virtual Tour | Book Showing | Email a Friend |
Jump To:
At a Glance:
| Type: | Freehold - Detached |
| Area: | Leeds and Grenville |
| Municipality: | Elizabethtown-Kitley |
| Neighbourhood: | 811 - Elizabethtown Kitley (Old Kitley) Twp |
| Style: | 2-Storey |
| Approximate Age: | 16-30 |
| Tax: | $4,720.93 |
| Beds: | 5+1 |
| Baths: | 5 |
| Fireplace: | Y |
| Pool: | Above Gr |
Locatin Map:
Payment Calculator:

