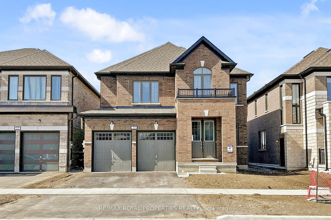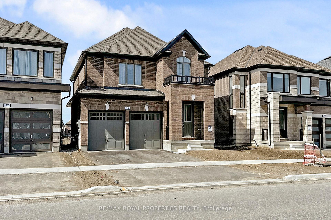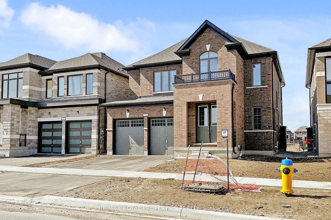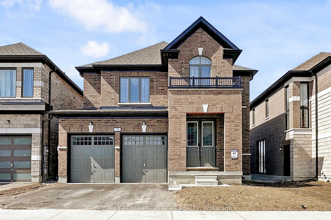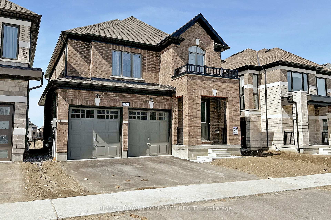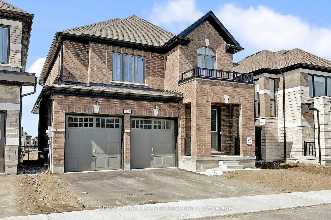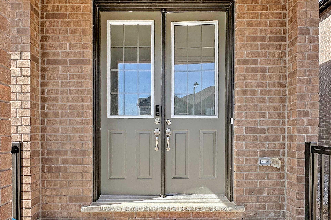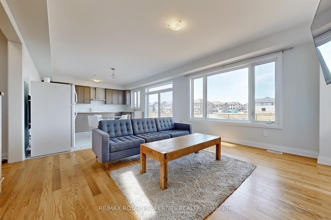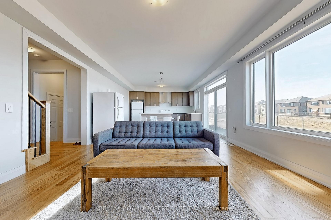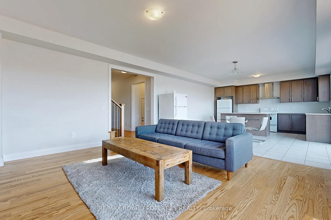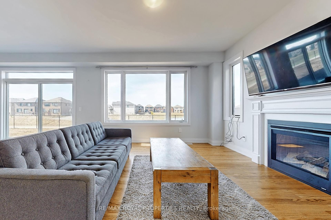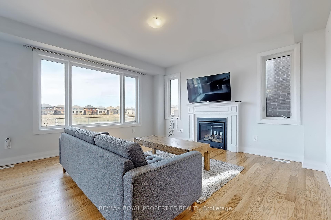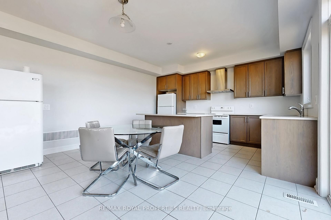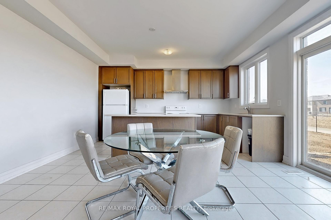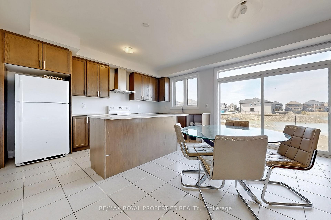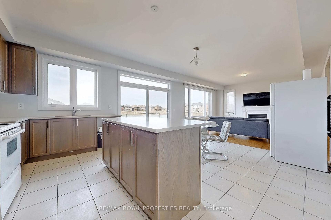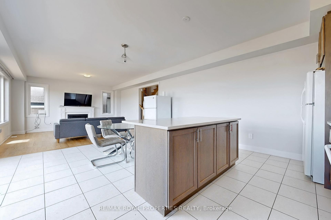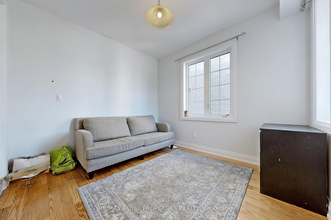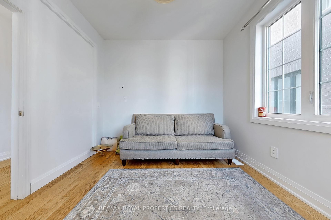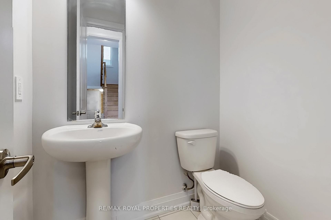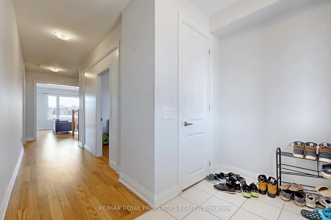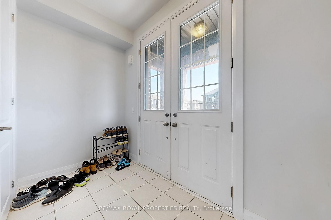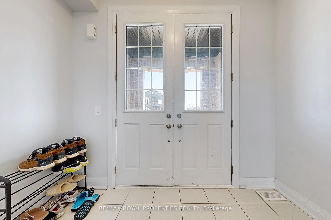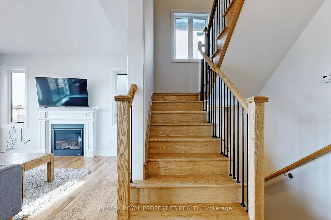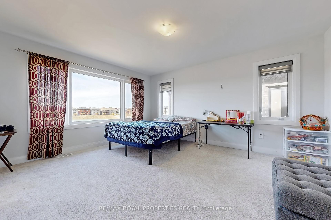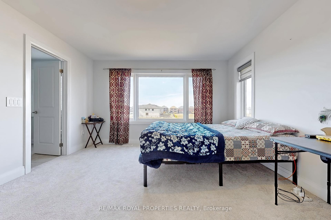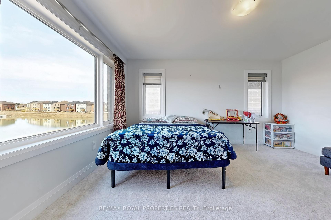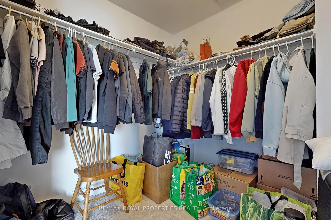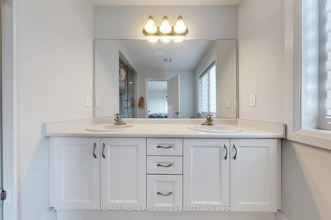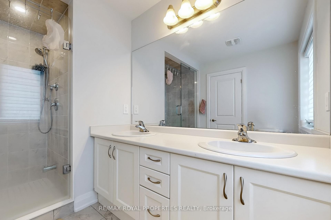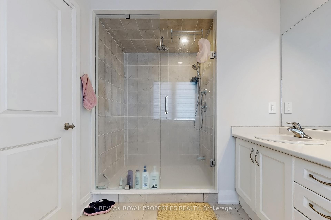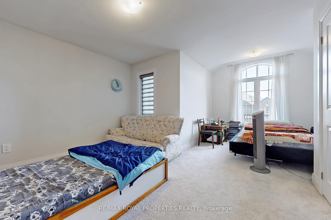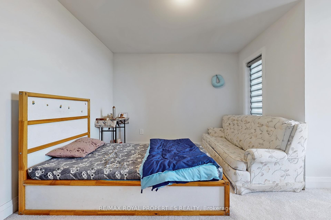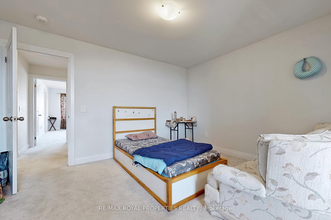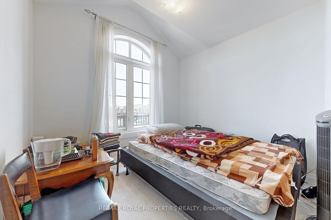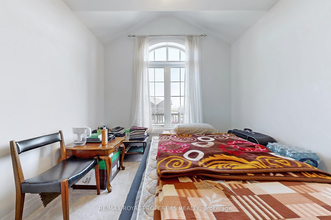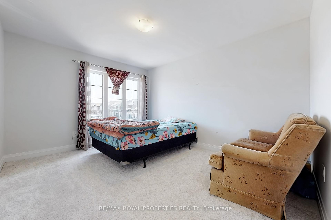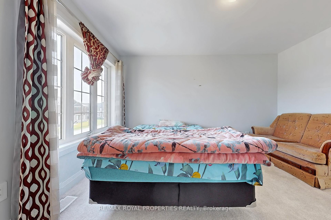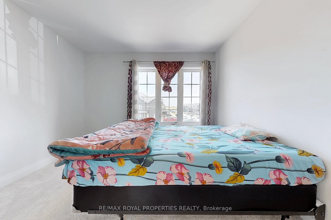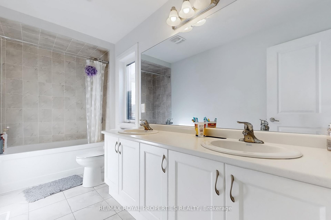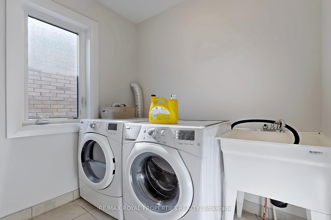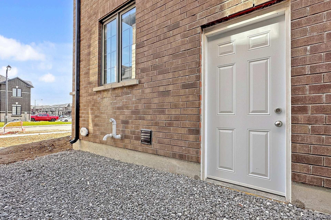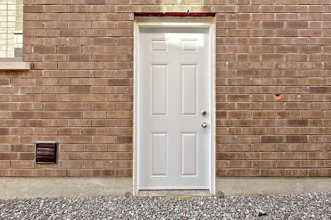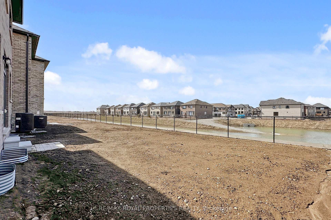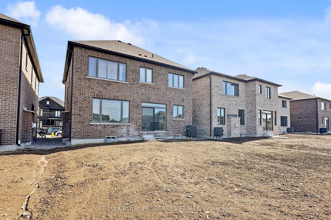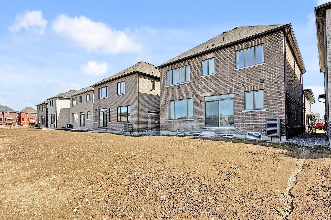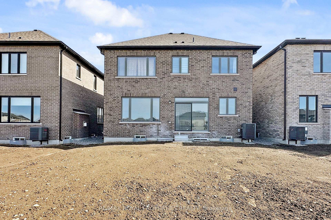$849,786
Available - For Sale
Listing ID: X12095006
29 O'neil Stre , Kawartha Lakes, K9V 0R4, Kawartha Lakes
| Attention first time home buyers/investors! Up for sale is a 4 bedroom detached house in the heart of Lyndsay ON, sitting on a premium lot, this home is less than 2 years old with a functional floor plan, the main floor is airy and bright with an open space layout, the den in the main floor can be used as an office, an extra bedroom or a dinning room. The laundry is located on the second floor for extra convenience. with a legal separate entrance to the basement, the basement has a permit of 2 bedroom basement apartment, the basement is roughly finished, it is framed up. Buy as is and finish it yourself to save money! 29 O'Neil Street backs on to a serene pond for added privacy, Close proximity to big box retailers! |
| Price | $849,786 |
| Taxes: | $5546.00 |
| Occupancy: | Tenant |
| Address: | 29 O'neil Stre , Kawartha Lakes, K9V 0R4, Kawartha Lakes |
| Directions/Cross Streets: | Colborne St/ Highway 35 |
| Rooms: | 9 |
| Rooms +: | 1 |
| Bedrooms: | 4 |
| Bedrooms +: | 1 |
| Family Room: | F |
| Basement: | Separate Ent |
| Level/Floor | Room | Length(ft) | Width(ft) | Descriptions | |
| Room 1 | Main | Great Roo | 14.6 | 14.99 | Combined w/Kitchen, Hardwood Floor, W/O To Yard |
| Room 2 | Main | Dining Ro | 9.97 | Combined w/Kitchen, Hardwood Floor, W/O To Yard | |
| Room 3 | Main | Kitchen | 14.99 | 7.22 | Combined w/Dining, Hardwood Floor, W/O To Yard |
| Room 4 | Main | Den | 9.97 | 10.76 | Window, Hardwood Floor, Enclosed |
| Room 5 | Main | Foyer | 4.99 | 6.56 | Hardwood Floor, Access To Garage |
| Room 6 | Second | Primary B | 14.99 | 12.99 | Broadloom, Window, 5 Pc Ensuite |
| Room 7 | Second | Bedroom 2 | 10.59 | 12.6 | Broadloom, Window, Closet |
| Room 8 | Second | Bedroom 3 | 10.59 | 12.6 | Broadloom, Window, Closet |
| Room 9 | Second | Bedroom 4 | 10.99 | 12.99 | Broadloom, Window, Closet |
| Room 10 | Second | Laundry | 4.92 | 5.25 | Tile Floor, Window |
| Washroom Type | No. of Pieces | Level |
| Washroom Type 1 | 2 | Main |
| Washroom Type 2 | 4 | Upper |
| Washroom Type 3 | 5 | Upper |
| Washroom Type 4 | 0 | |
| Washroom Type 5 | 0 |
| Total Area: | 0.00 |
| Approximatly Age: | 0-5 |
| Property Type: | Detached |
| Style: | 2-Storey |
| Exterior: | Brick |
| Garage Type: | Attached |
| (Parking/)Drive: | Available |
| Drive Parking Spaces: | 2 |
| Park #1 | |
| Parking Type: | Available |
| Park #2 | |
| Parking Type: | Available |
| Pool: | None |
| Approximatly Age: | 0-5 |
| Approximatly Square Footage: | 2000-2500 |
| CAC Included: | N |
| Water Included: | N |
| Cabel TV Included: | N |
| Common Elements Included: | N |
| Heat Included: | N |
| Parking Included: | N |
| Condo Tax Included: | N |
| Building Insurance Included: | N |
| Fireplace/Stove: | Y |
| Heat Type: | Forced Air |
| Central Air Conditioning: | Central Air |
| Central Vac: | N |
| Laundry Level: | Syste |
| Ensuite Laundry: | F |
| Sewers: | Sewer |
$
%
Years
This calculator is for demonstration purposes only. Always consult a professional
financial advisor before making personal financial decisions.
| Although the information displayed is believed to be accurate, no warranties or representations are made of any kind. |
| RE/MAX ROYAL PROPERTIES REALTY |
|
|

Deepak Sharma
Broker
Dir:
647-229-0670
Bus:
905-554-0101
| Virtual Tour | Book Showing | Email a Friend |
Jump To:
At a Glance:
| Type: | Freehold - Detached |
| Area: | Kawartha Lakes |
| Municipality: | Kawartha Lakes |
| Neighbourhood: | Lindsay |
| Style: | 2-Storey |
| Approximate Age: | 0-5 |
| Tax: | $5,546 |
| Beds: | 4+1 |
| Baths: | 3 |
| Fireplace: | Y |
| Pool: | None |
Locatin Map:
Payment Calculator:

