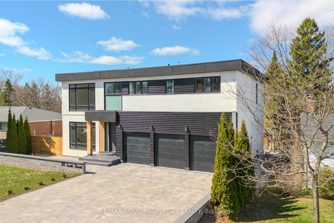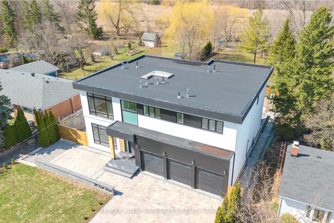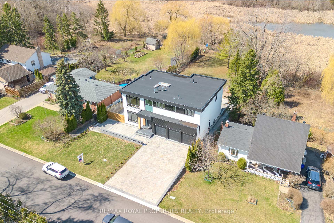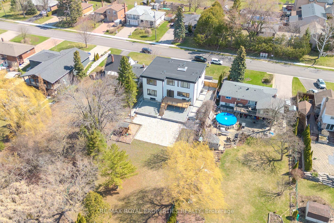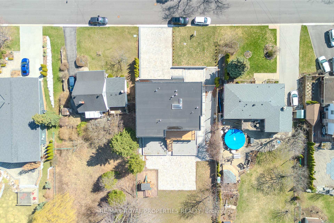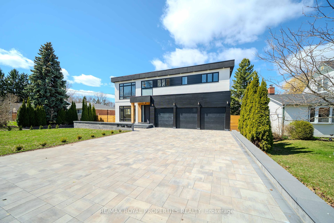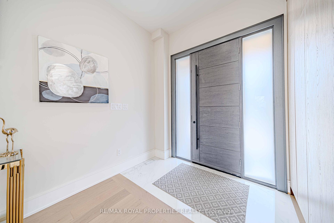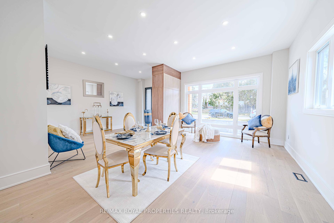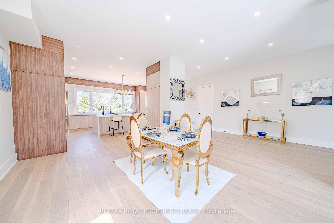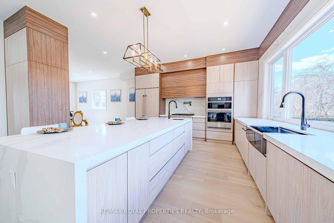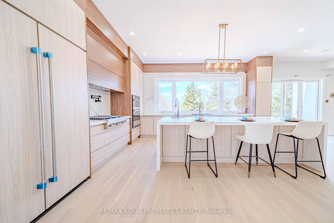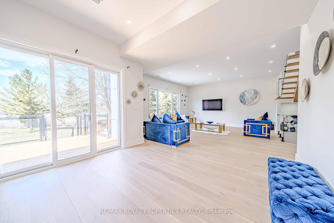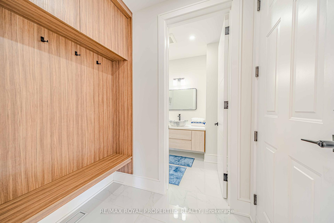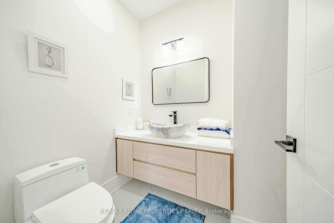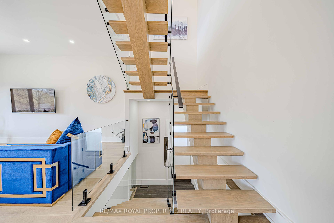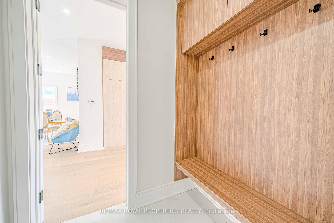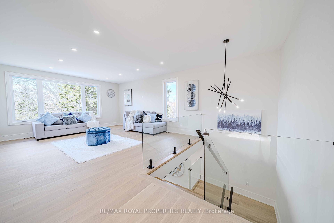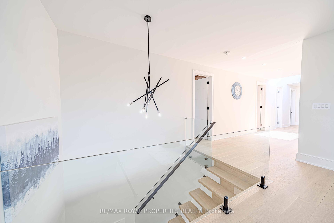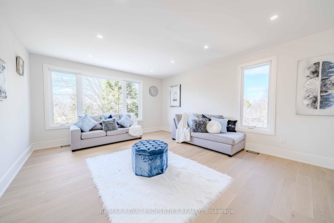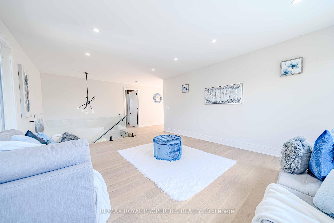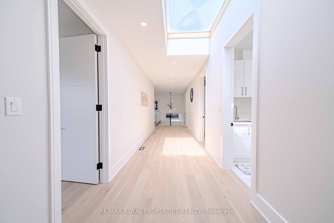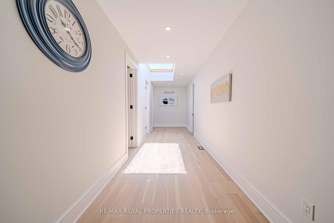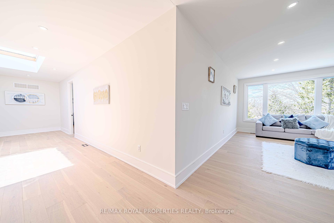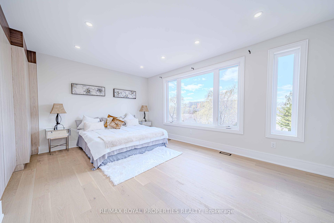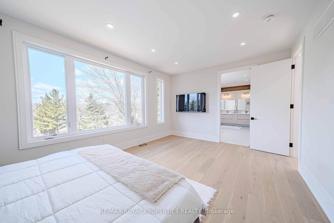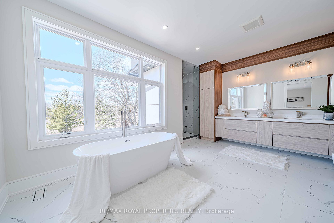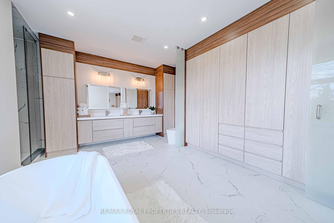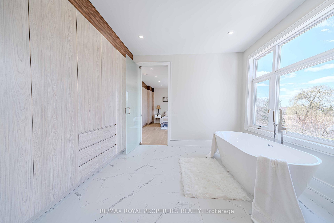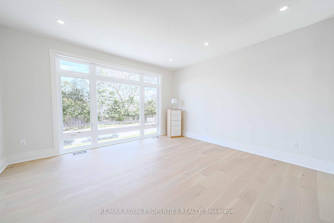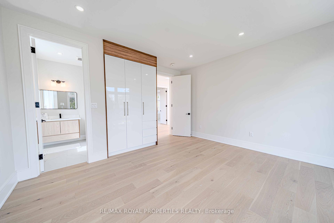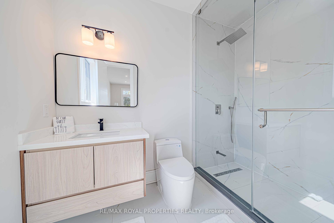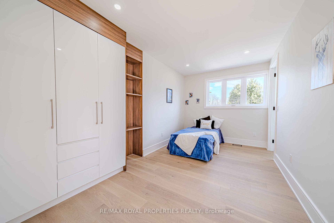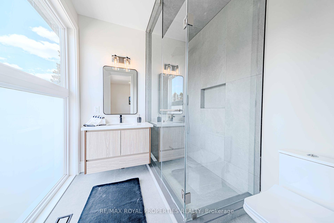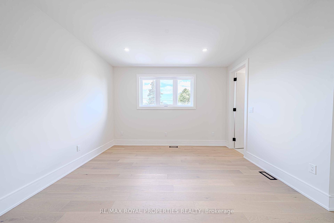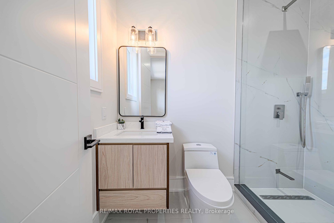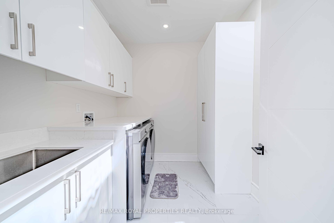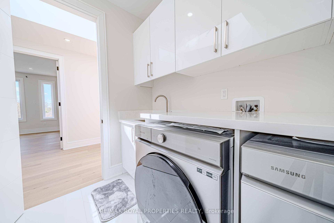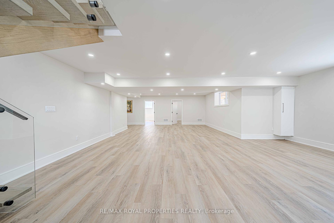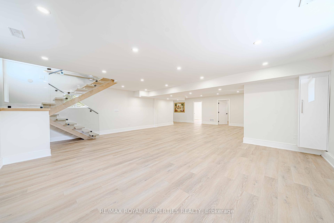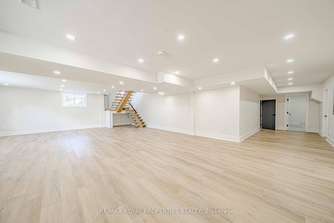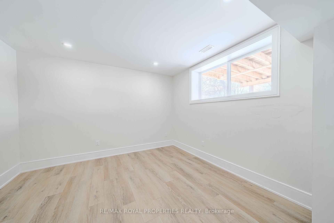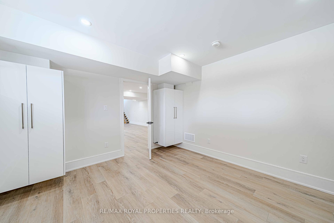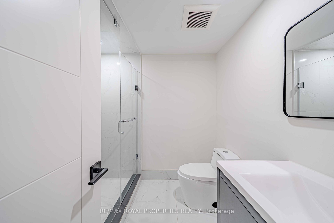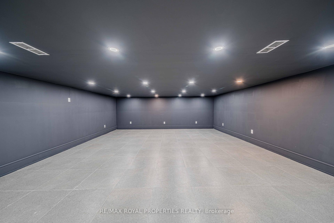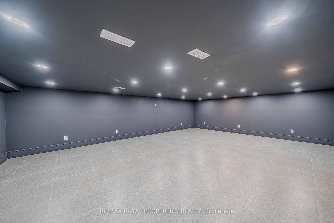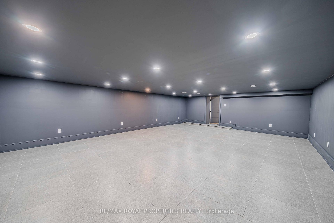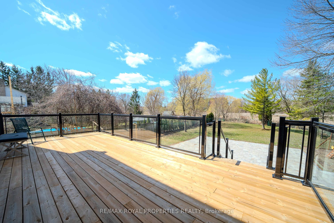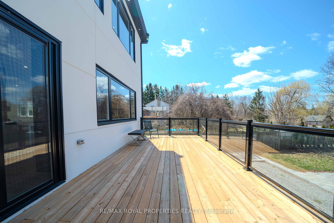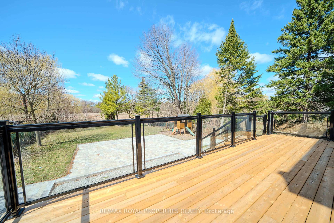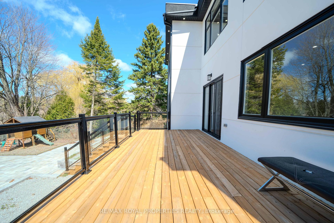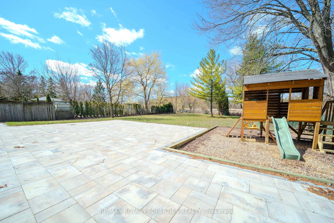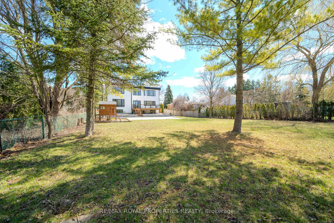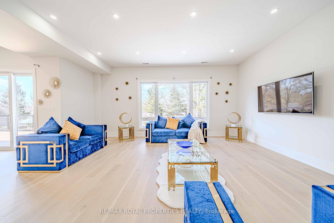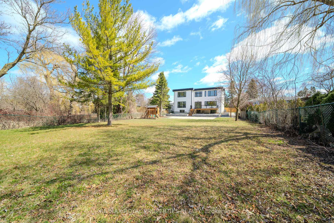$2,749,999
Available - For Sale
Listing ID: E12099422
28 Scott Stre , Whitby, L1V 2Y3, Durham
| Luxury Custom Home in the Heart of Whitby!Welcome to this breathtaking custom-built residence that exudes elegance, sophistication and superior craftsmanship.The grand foyer boasts 10ft ceilings which leads to an expanse principal room filled with natural light.The gourmet kitchen is built for both function and finesse, featuring top-of-the-line Jenn air appliances, a large island with seating, and seamless flow into the formal dining room and open-concept living area perfect for hosting in style.The lavish primary suite is complete with a spa-inspired ensuite and walk-in closet.Each additional bedroom offers generous proportions and its own ensuite providing ultimate comfort and privacy for family or guests.The fully finished lower level features two additional bedrooms, a full bathroom and a spacious recreational area that adds versatility for a home theatre, gym, games room, or in-law suite.Outside, enjoy a landscaped backyard ideal for summer entertaining, complete with space for lounging and dining.Situated in a prestigious neighbourhood, this home is close to top rated schools, parks, and all essential amenities.A true showpiece for the most discerning buyer. |
| Price | $2,749,999 |
| Taxes: | $17023.36 |
| Occupancy: | Vacant |
| Address: | 28 Scott Stre , Whitby, L1V 2Y3, Durham |
| Directions/Cross Streets: | Garrard Rd & Dundas St |
| Rooms: | 11 |
| Rooms +: | 5 |
| Bedrooms: | 4 |
| Bedrooms +: | 2 |
| Family Room: | T |
| Basement: | Finished |
| Level/Floor | Room | Length(ft) | Width(ft) | Descriptions | |
| Room 1 | Main | Dining Ro | 19.68 | 22.27 | Breakfast Bar, Combined w/Living, Modern Kitchen |
| Room 2 | Main | Family Ro | 27.78 | 18.37 | Hardwood Floor, Pot Lights |
| Room 3 | Main | Kitchen | 19.29 | 14.89 | B/I Microwave, Centre Island, Hardwood Floor |
| Room 4 | Main | Mud Room | 9.18 | 13.45 | B/I Shelves, Access To Garage |
| Room 5 | Second | Family Ro | 18.3 | 15.19 | Hardwood Floor |
| Room 6 | Second | Primary B | 12.6 | 17.09 | 5 Pc Ensuite, B/I Closet, Hardwood Floor |
| Room 7 | Second | Bedroom 2 | 15.09 | 15.09 | 4 Pc Ensuite, Hardwood Floor, B/I Closet |
| Room 8 | Second | Bedroom 3 | 15.09 | 10.59 | 4 Pc Ensuite, Hardwood Floor, B/I Closet |
| Room 9 | Second | Bedroom 4 | 14.79 | 16.2 | 4 Pc Ensuite, Hardwood Floor, B/I Closet |
| Room 10 | Second | Laundry | 8.5 | 7.08 | Skylight, B/I Shelves |
| Room 11 | Basement | Bedroom | 12.1 | 11.12 | Above Grade Window, Hardwood Floor, B/I Closet |
| Room 12 | Basement | Bedroom | 13.94 | 14.2 | Above Grade Window, Hardwood Floor, B/I Closet |
| Room 13 | Basement | Bathroom | 6.99 | 7.81 | 3 Pc Bath |
| Room 14 | Basement | Media Roo | 26.7 | 19.29 | |
| Room 15 | Basement | Living Ro | 35.1 | 24.6 | Combined w/Family, Hardwood Floor, Pot Lights |
| Washroom Type | No. of Pieces | Level |
| Washroom Type 1 | 4 | Second |
| Washroom Type 2 | 3 | Second |
| Washroom Type 3 | 3 | Basement |
| Washroom Type 4 | 2 | Main |
| Washroom Type 5 | 0 |
| Total Area: | 0.00 |
| Approximatly Age: | 0-5 |
| Property Type: | Detached |
| Style: | 2-Storey |
| Exterior: | Wood , Stucco (Plaster) |
| Garage Type: | Attached |
| (Parking/)Drive: | Available, |
| Drive Parking Spaces: | 6 |
| Park #1 | |
| Parking Type: | Available, |
| Park #2 | |
| Parking Type: | Available |
| Park #3 | |
| Parking Type: | Front Yard |
| Pool: | None |
| Approximatly Age: | 0-5 |
| Approximatly Square Footage: | 3500-5000 |
| Property Features: | Clear View, School |
| CAC Included: | N |
| Water Included: | N |
| Cabel TV Included: | N |
| Common Elements Included: | N |
| Heat Included: | N |
| Parking Included: | N |
| Condo Tax Included: | N |
| Building Insurance Included: | N |
| Fireplace/Stove: | N |
| Heat Type: | Forced Air |
| Central Air Conditioning: | Central Air |
| Central Vac: | N |
| Laundry Level: | Syste |
| Ensuite Laundry: | F |
| Elevator Lift: | False |
| Sewers: | Sewer |
$
%
Years
This calculator is for demonstration purposes only. Always consult a professional
financial advisor before making personal financial decisions.
| Although the information displayed is believed to be accurate, no warranties or representations are made of any kind. |
| RE/MAX ROYAL PROPERTIES REALTY |
|
|

Deepak Sharma
Broker
Dir:
647-229-0670
Bus:
905-554-0101
| Book Showing | Email a Friend |
Jump To:
At a Glance:
| Type: | Freehold - Detached |
| Area: | Durham |
| Municipality: | Whitby |
| Neighbourhood: | Blue Grass Meadows |
| Style: | 2-Storey |
| Approximate Age: | 0-5 |
| Tax: | $17,023.36 |
| Beds: | 4+2 |
| Baths: | 6 |
| Fireplace: | N |
| Pool: | None |
Locatin Map:
Payment Calculator:

