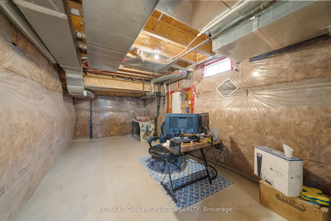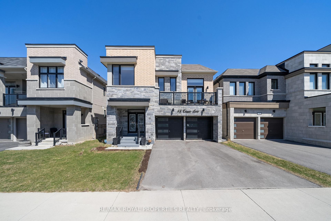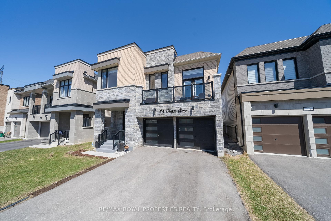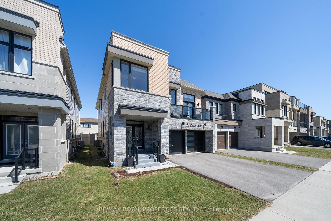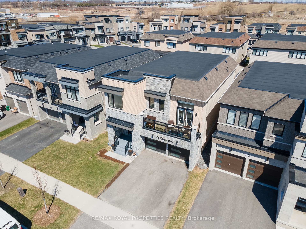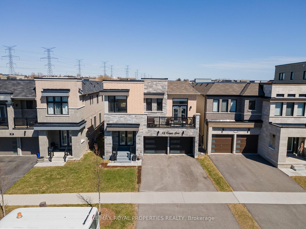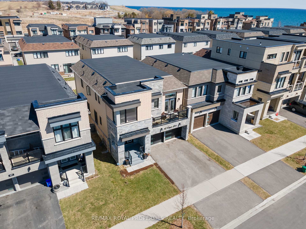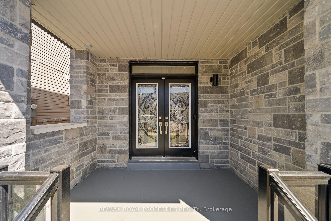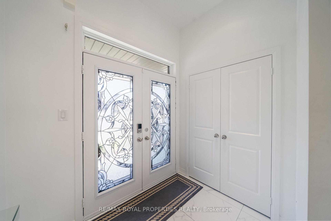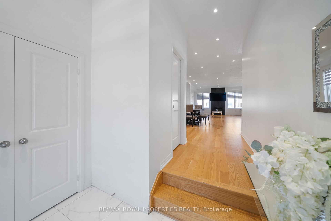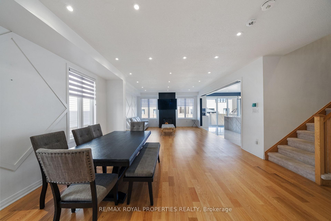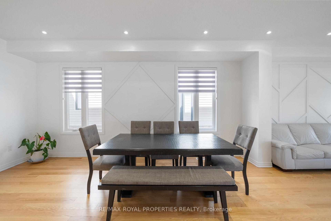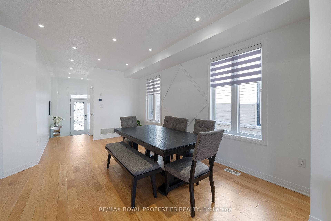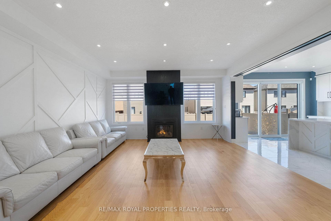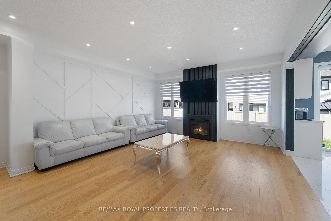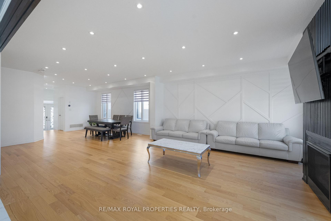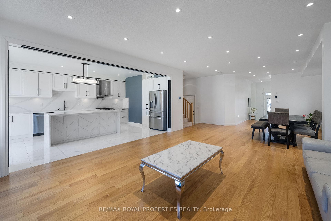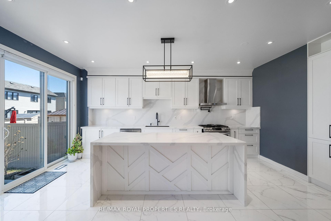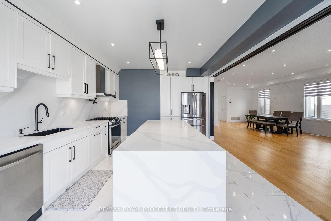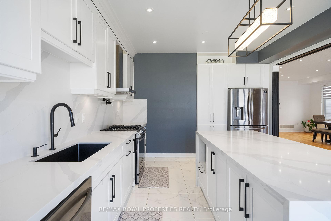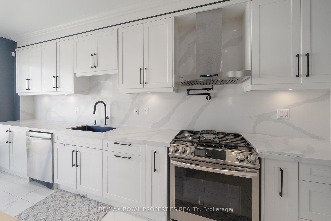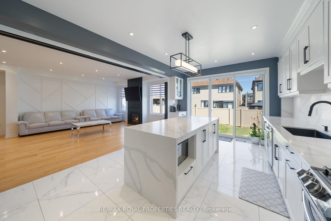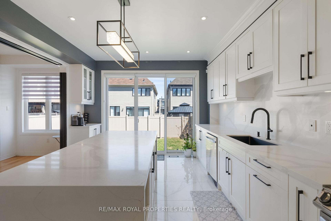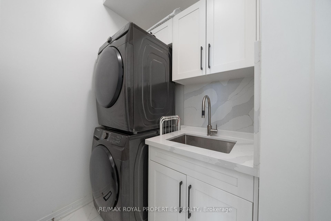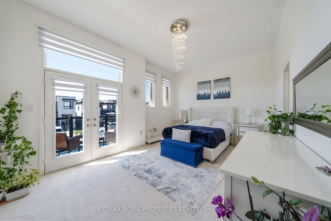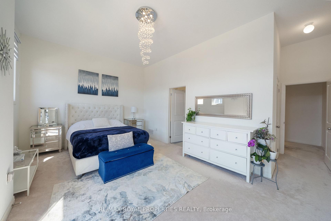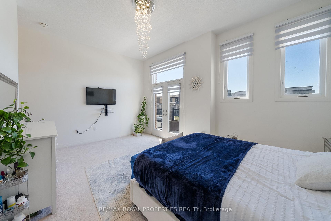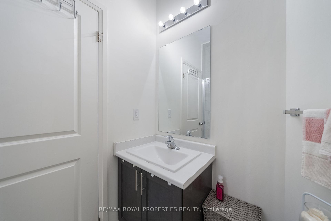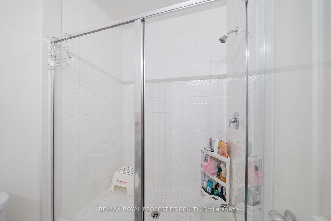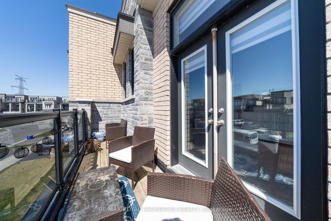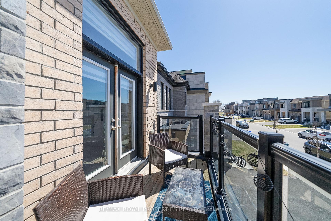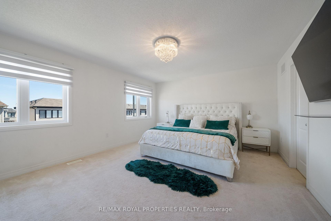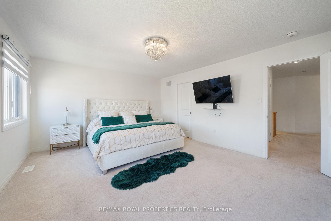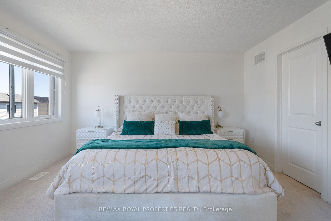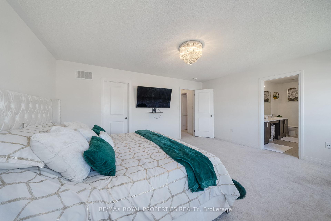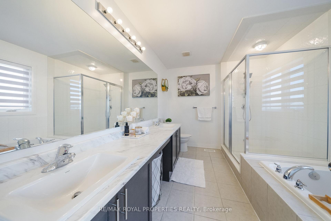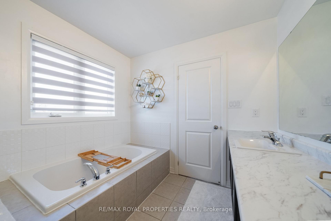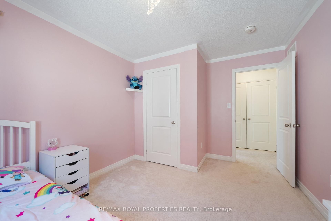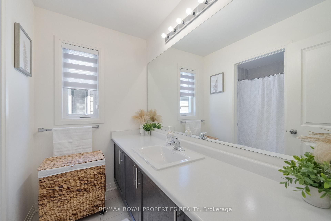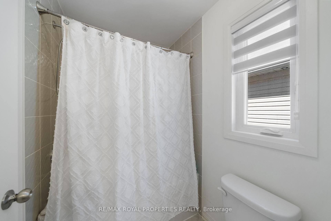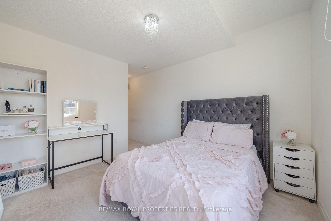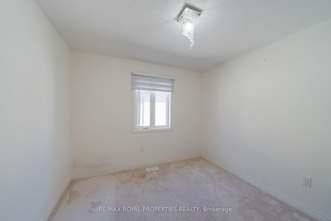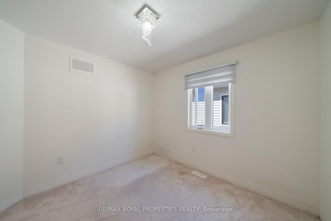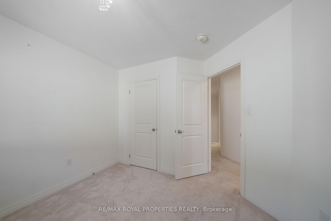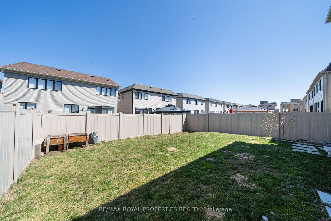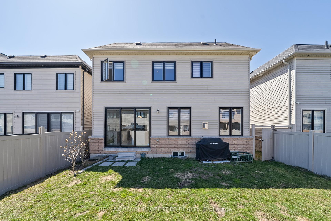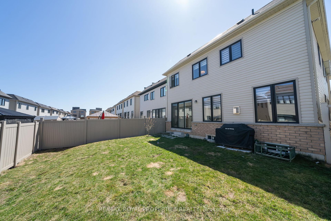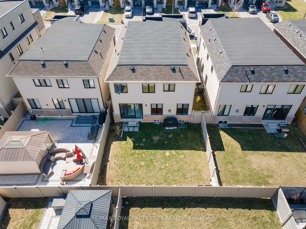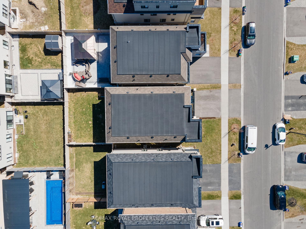$999,000
Available - For Sale
Listing ID: E12099701
43 Clipper Lane , Clarington, L1C 4B1, Durham
| Experience the epitome of waterfront living in Bowmanville's exclusive Lakebreeze Community, nestled on the picturesque north shore of Lake Ontario. This stunning 5-bedroom, 4-bathroom home spans 2607 sq ft, offering a perfect blend of comfort and elegance. The heart of the home is the show-stopping chef's kitchen, featuring quartz countertops and backsplash, along with a large island ideal for casual meals or entertaining. The bright, open-concept layout is perfect for everyday living and hosting gatherings. The home's hardwood floors and large windows bring in natural light and add a touch of sophistication. Pot lights throughout the house provide a modern and sleek ambiance. The family room is a warm and inviting space, featuring a gas fireplace perfect for chilly evenings. The main floor laundry adds convenience to daily life, while the double car garage access provides ample storage and parking space. This master-planned community in the GTA offers the ultimate waterfront lifestyle, making it an ideal haven for larger families or those seeking a luxurious retreat. This property is situated in a prime location, offering: walking and biking trails for outdoor enthusiasts, marina, boat launch, close proximity to Bowmanville Mall, Smart Centre, and future Bowmanville GO Station (5 minutes) for convenient shopping and commuting. Quick commute to Hwy 401 (3 minutes) *** Check Out the video Tour*** |
| Price | $999,000 |
| Taxes: | $8378.00 |
| Occupancy: | Owner |
| Address: | 43 Clipper Lane , Clarington, L1C 4B1, Durham |
| Directions/Cross Streets: | E Shore Dr & Yacht Dr |
| Rooms: | 9 |
| Bedrooms: | 5 |
| Bedrooms +: | 0 |
| Family Room: | T |
| Basement: | Unfinished |
| Level/Floor | Room | Length(ft) | Width(ft) | Descriptions | |
| Room 1 | Flat | Foyer | 5.51 | 8.36 | Ceramic Floor, Double Doors, Double Closet |
| Room 2 | Flat | Powder Ro | 5.67 | 4.76 | Hardwood Floor, Pot Lights, Window |
| Room 3 | Flat | Dining Ro | 16.14 | 17.78 | Hardwood Floor, Pot Lights, Window |
| Room 4 | Flat | Living Ro | 17.15 | 15.94 | Hardwood Floor, Combined w/Kitchen, Fireplace |
| Room 5 | Flat | Kitchen | 12.43 | 18.47 | Ceramic Floor, Quartz Counter, Stainless Steel Appl |
| Room 6 | Flat | Laundry | 5.97 | 8.66 | Quartz Counter, Custom Backsplash |
| Room 7 | In Between | Bedroom 2 | 11.51 | 17.81 | W/O To Balcony, 4 Pc Ensuite, Broadloom |
| Room 8 | In Between | Bathroom | 8.92 | 5.61 | Tile Floor |
| Room 9 | Second | Primary B | 16.73 | 13.68 | Walk-In Closet(s), 5 Pc Ensuite, Broadloom |
| Room 10 | Second | Bathroom | 11.91 | 8.46 | Double Sink, Tile Floor, Window |
| Room 11 | Second | Bedroom 3 | 9.91 | 12.66 | Broadloom, Window, Closet |
| Room 12 | Second | Bedroom 4 | 10.1 | 10.36 | Broadloom, Window, Closet |
| Room 13 | Second | Bedroom 5 | 11.15 | 10.66 | Broadloom, Window, Closet |
| Room 14 | Second | Bathroom | 13.09 | 9.64 | Tile Floor |
| Room 15 | Basement | 28.67 | 19.45 | Unfinished |
| Washroom Type | No. of Pieces | Level |
| Washroom Type 1 | 2 | Main |
| Washroom Type 2 | 4 | In Betwe |
| Washroom Type 3 | 4 | Second |
| Washroom Type 4 | 5 | Second |
| Washroom Type 5 | 0 |
| Total Area: | 0.00 |
| Property Type: | Detached |
| Style: | 2-Storey |
| Exterior: | Brick |
| Garage Type: | Attached |
| (Parking/)Drive: | Private |
| Drive Parking Spaces: | 2 |
| Park #1 | |
| Parking Type: | Private |
| Park #2 | |
| Parking Type: | Private |
| Pool: | None |
| Approximatly Square Footage: | 2500-3000 |
| Property Features: | Fenced Yard, Hospital |
| CAC Included: | N |
| Water Included: | N |
| Cabel TV Included: | N |
| Common Elements Included: | N |
| Heat Included: | N |
| Parking Included: | N |
| Condo Tax Included: | N |
| Building Insurance Included: | N |
| Fireplace/Stove: | Y |
| Heat Type: | Forced Air |
| Central Air Conditioning: | Central Air |
| Central Vac: | N |
| Laundry Level: | Syste |
| Ensuite Laundry: | F |
| Sewers: | Sewer |
$
%
Years
This calculator is for demonstration purposes only. Always consult a professional
financial advisor before making personal financial decisions.
| Although the information displayed is believed to be accurate, no warranties or representations are made of any kind. |
| RE/MAX ROYAL PROPERTIES REALTY |
|
|

Deepak Sharma
Broker
Dir:
647-229-0670
Bus:
905-554-0101
| Virtual Tour | Book Showing | Email a Friend |
Jump To:
At a Glance:
| Type: | Freehold - Detached |
| Area: | Durham |
| Municipality: | Clarington |
| Neighbourhood: | Bowmanville |
| Style: | 2-Storey |
| Tax: | $8,378 |
| Beds: | 5 |
| Baths: | 4 |
| Fireplace: | Y |
| Pool: | None |
Locatin Map:
Payment Calculator:

