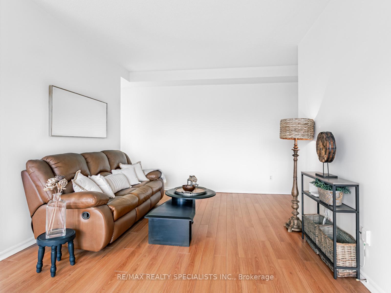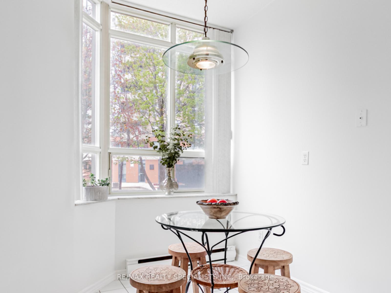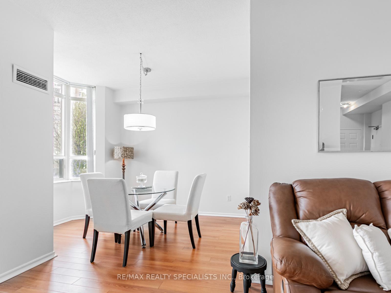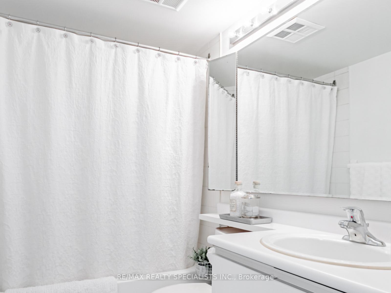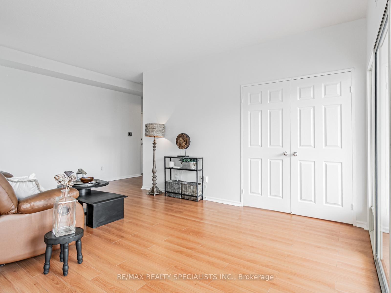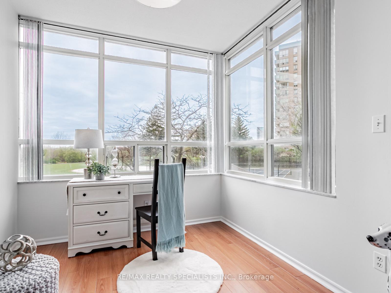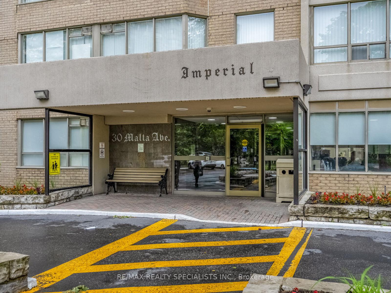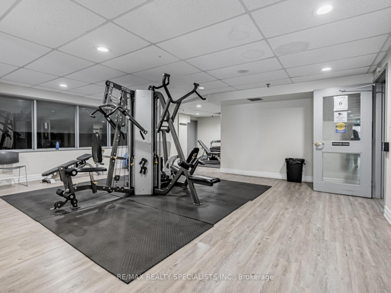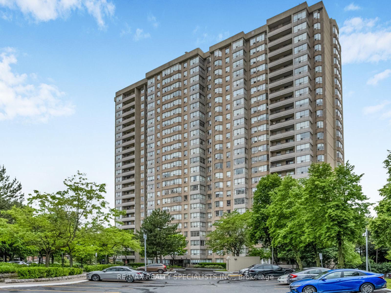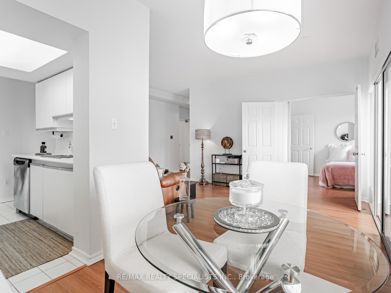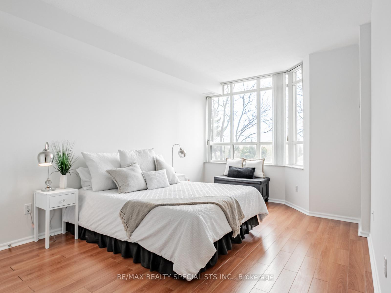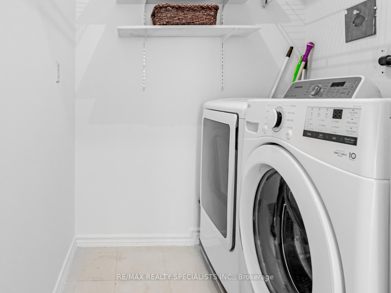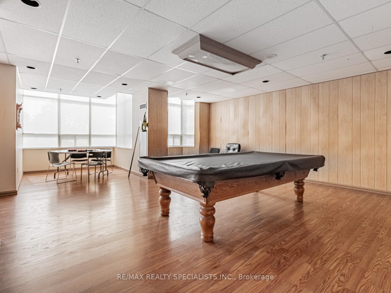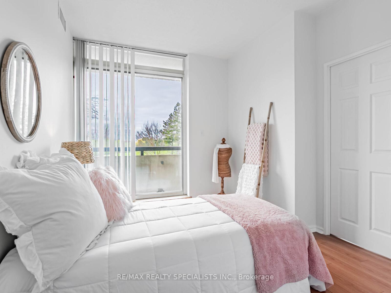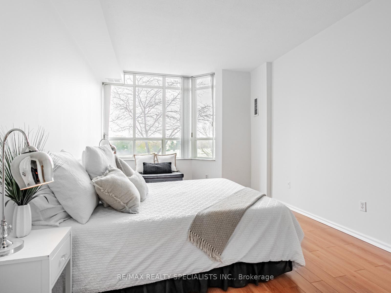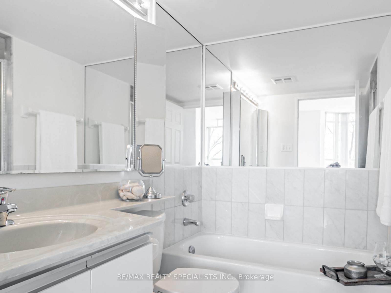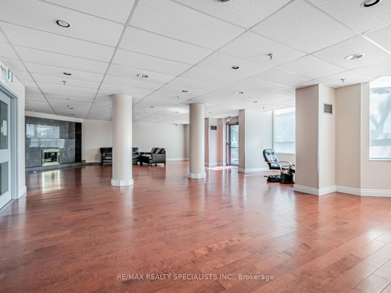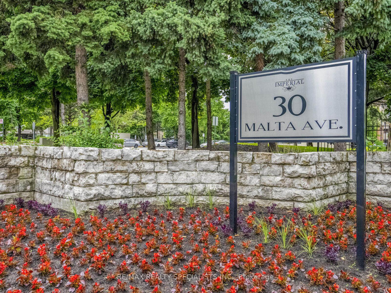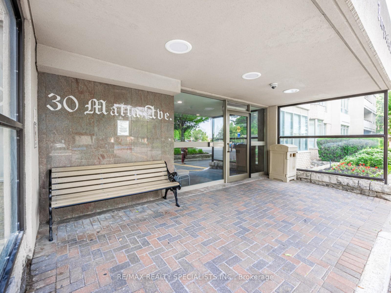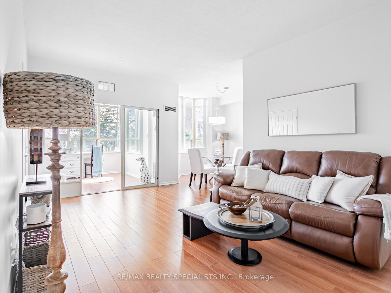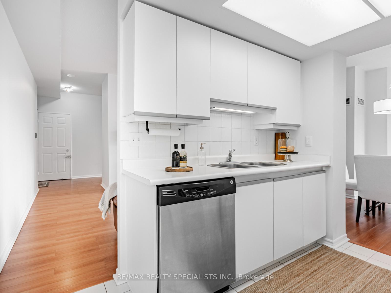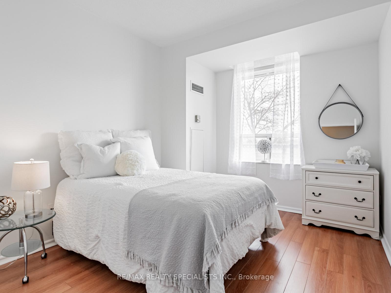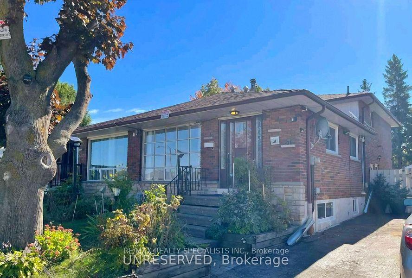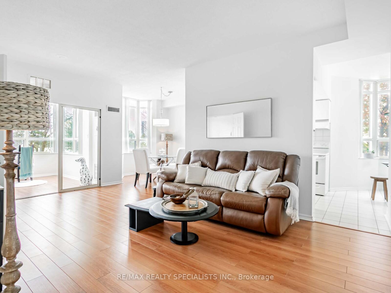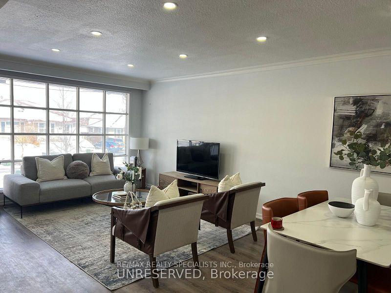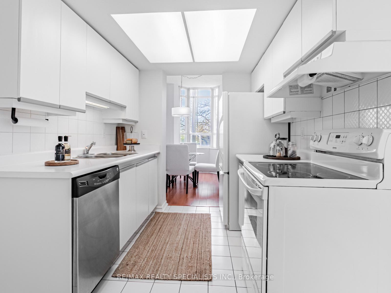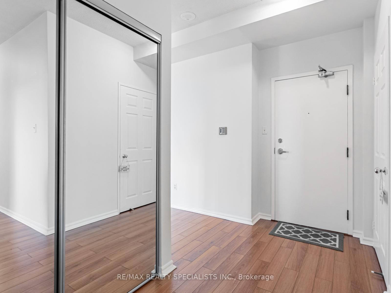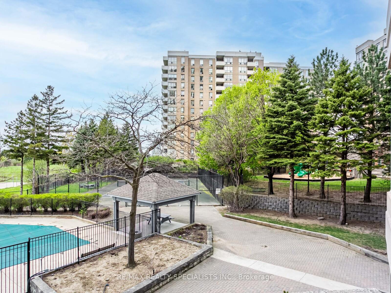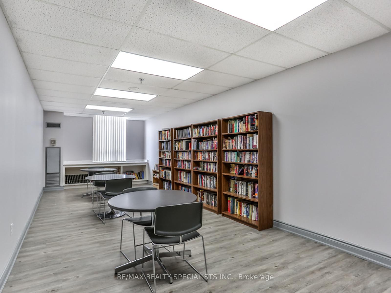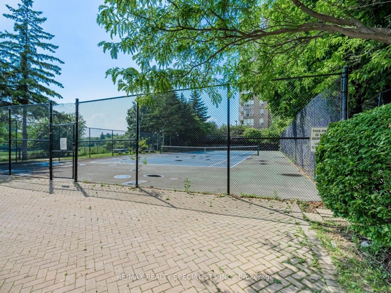$554,900
Available - For Sale
Listing ID: W12137353
30 Malta Aven , Brampton, L6Y 4S5, Peel
| END UNIT! This is the one you've been waiting for. From the moment you step inside, you'll feel right at home in this move-in-ready condo, featuring a spacious & thoughtfully designed layout. Large windows fill the space with natural light, enhancing a bright and airy atmosphere, complemented by neutral flooring & freshly painted walls. Conveniently located on the first floor, this end unit offers plenty of windows with views of the park, pool, and tennis court from the comfort of your home. Enjoy the ease of ground access without the wait for elevators. Perfectly situated for commuters, the condo's just minutes to major highways, Sheridan College, & public transit, with Mississauga just around the corner. You'll also enjoy quick access to desirable amenities nearby as well as those featured on-site which include a gym, sauna, games room and party room to name a few. With convenient under ground parking, this unit includes a tandem parking spot that easily fits 2 cars! |
| Price | $554,900 |
| Taxes: | $2601.10 |
| Occupancy: | Vacant |
| Address: | 30 Malta Aven , Brampton, L6Y 4S5, Peel |
| Postal Code: | L6Y 4S5 |
| Province/State: | Peel |
| Directions/Cross Streets: | N/A |
| Level/Floor | Room | Length(ft) | Width(ft) | Descriptions | |
| Room 1 | Flat | Living Ro | 17.97 | 10.27 | |
| Room 2 | Flat | Solarium | 9.38 | 8.46 | |
| Room 3 | Flat | Kitchen | 8.04 | 7.51 | Backsplash, Tile Floor |
| Room 4 | Flat | Breakfast | 8.63 | 6.99 | Combined w/Kitchen |
| Room 5 | Flat | Dining Ro | 10.56 | 8.07 | Bay Window |
| Room 6 | Flat | Primary B | 17.71 | 11.09 | 4 Pc Ensuite, Walk-In Closet(s) |
| Room 7 | Flat | Bedroom 2 | 11.71 | 10.04 | |
| Room 8 | Flat | Bedroom 3 | 11.71 | 9.84 | W/O To Balcony |
| Washroom Type | No. of Pieces | Level |
| Washroom Type 1 | 4 | Flat |
| Washroom Type 2 | 4 | Flat |
| Washroom Type 3 | 0 | |
| Washroom Type 4 | 0 | |
| Washroom Type 5 | 0 | |
| Washroom Type 6 | 4 | Flat |
| Washroom Type 7 | 4 | Flat |
| Washroom Type 8 | 0 | |
| Washroom Type 9 | 0 | |
| Washroom Type 10 | 0 | |
| Washroom Type 11 | 4 | Flat |
| Washroom Type 12 | 4 | Flat |
| Washroom Type 13 | 0 | |
| Washroom Type 14 | 0 | |
| Washroom Type 15 | 0 |
| Total Area: | 0.00 |
| Approximatly Age: | 31-50 |
| Washrooms: | 2 |
| Heat Type: | Forced Air |
| Central Air Conditioning: | Central Air |
| Elevator Lift: | True |
$
%
Years
This calculator is for demonstration purposes only. Always consult a professional
financial advisor before making personal financial decisions.
| Although the information displayed is believed to be accurate, no warranties or representations are made of any kind. |
| RE/MAX REALTY SPECIALISTS INC. |
|
|

Deepak Sharma
Broker
Dir:
647-229-0670
Bus:
905-554-0101
| Virtual Tour | Book Showing | Email a Friend |
Jump To:
At a Glance:
| Type: | Com - Condo Apartment |
| Area: | Peel |
| Municipality: | Brampton |
| Neighbourhood: | Fletcher's Creek South |
| Style: | Apartment |
| Approximate Age: | 31-50 |
| Tax: | $2,601.1 |
| Maintenance Fee: | $1,097.94 |
| Beds: | 3+1 |
| Baths: | 2 |
| Fireplace: | N |
Locatin Map:
Payment Calculator:

