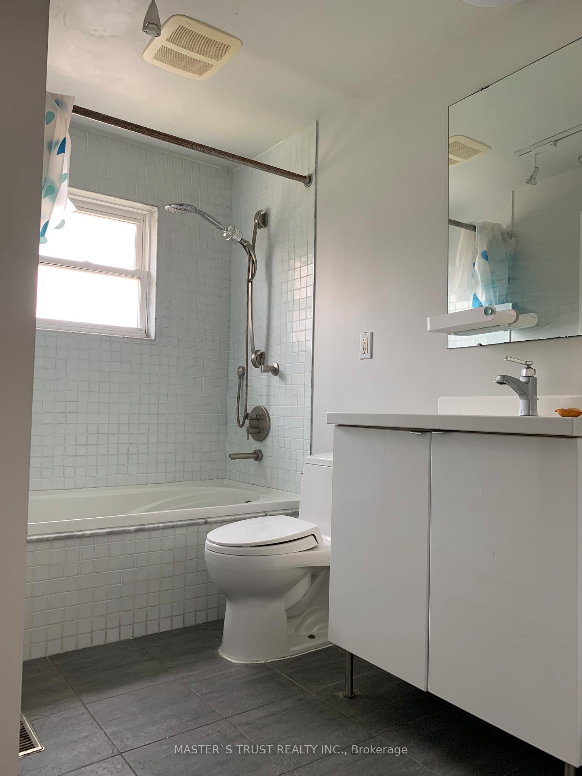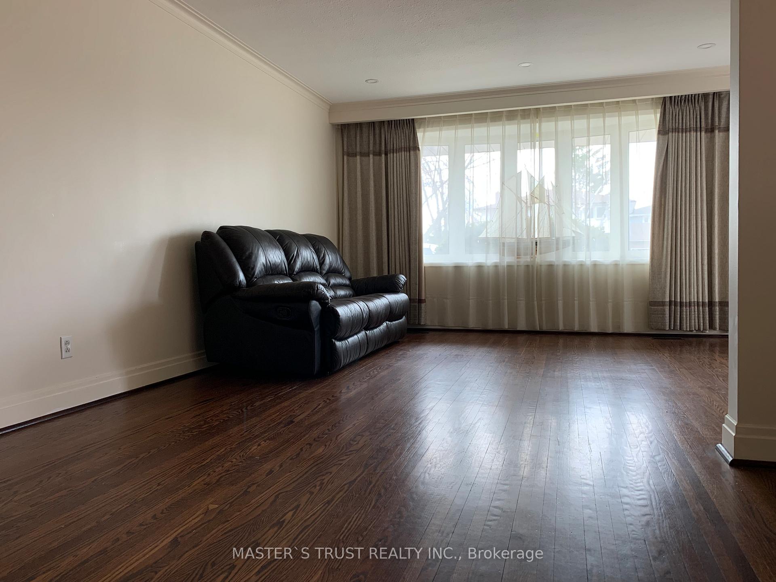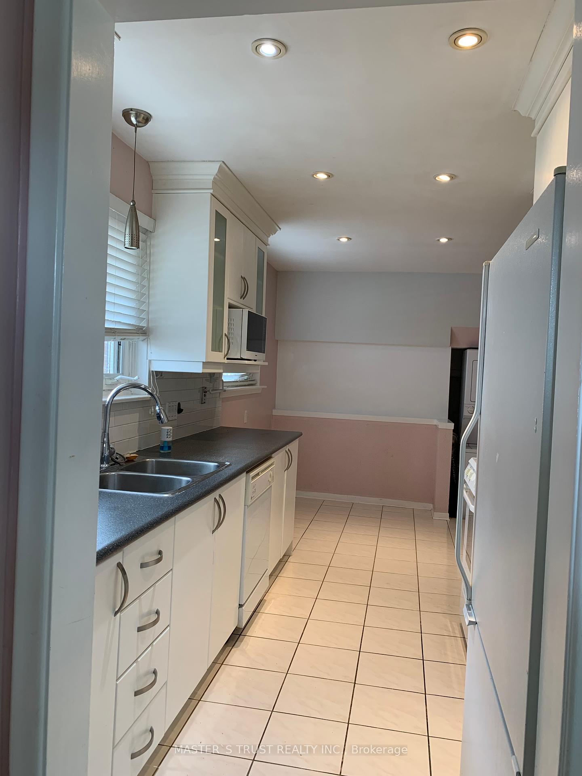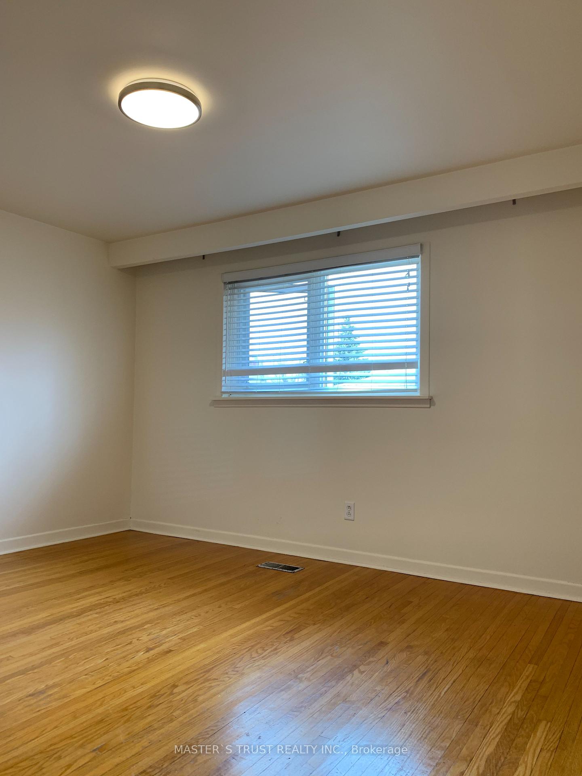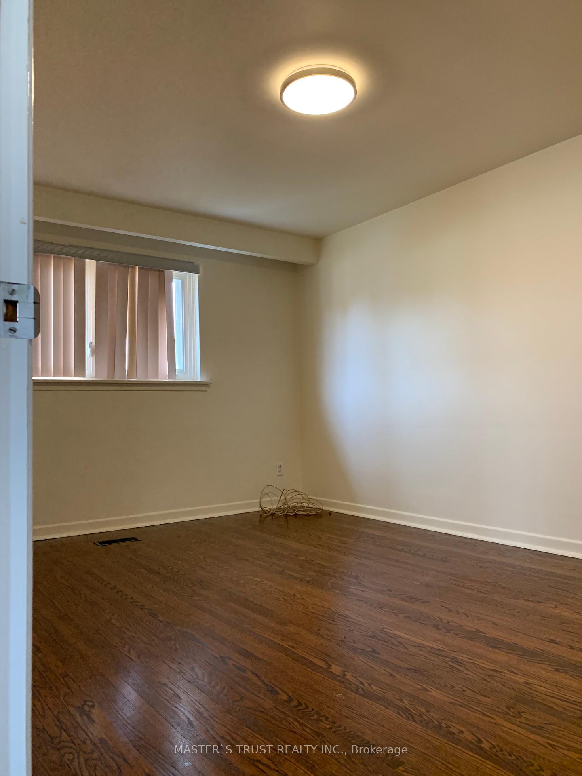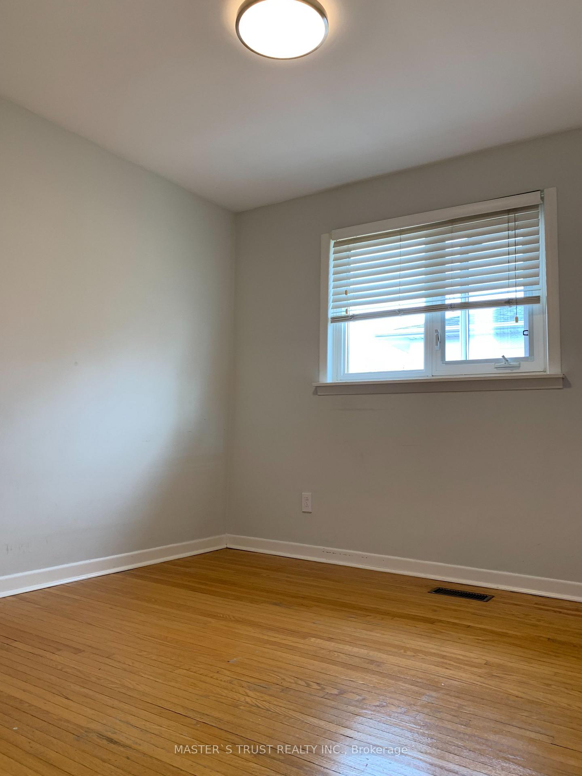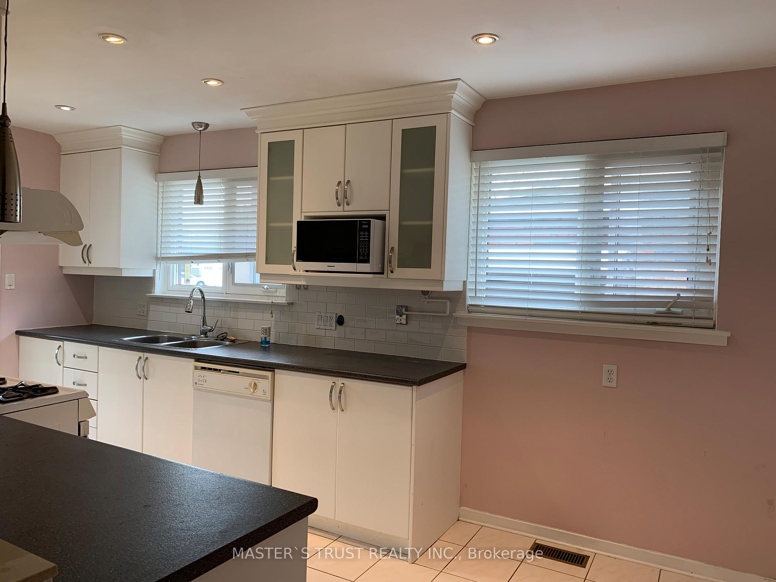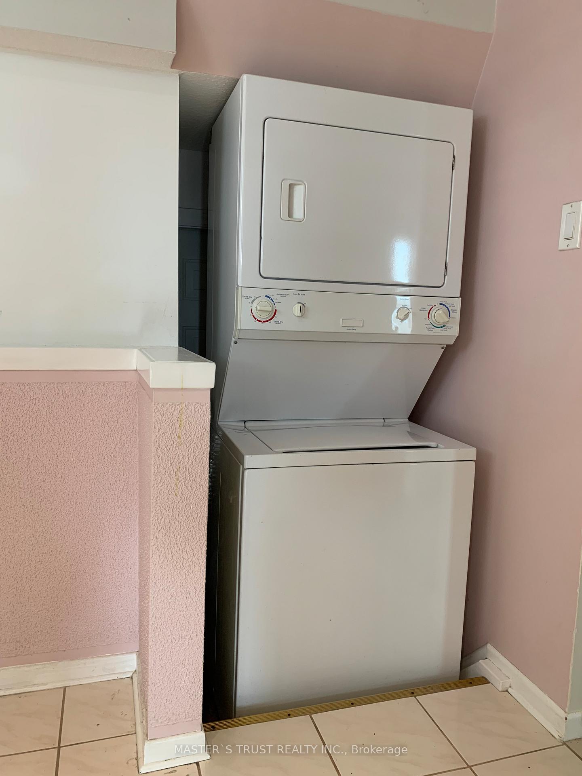$2,500
Available - For Rent
Listing ID: E12139101
46 Erinlea Cres , Toronto, M1H 2S9, Toronto
| Completely separated entrance, includes family room, kitchen, dining room, three bedrooms and a washroom. very quiet neighborhood, close to North Bendale Park. Lanlord uses the lower floor, the garage. removes snow and takes care of the lawn. Tenants can use one parking space on Drive Way during winter (from Nov 16th to Mar 31st), in summer, tenants can park their car in front of the landlord's vehicle and boat. Landlord and tenant will negotiate to share the utilities. |
| Price | $2,500 |
| Taxes: | $0.00 |
| Occupancy: | Vacant |
| Address: | 46 Erinlea Cres , Toronto, M1H 2S9, Toronto |
| Directions/Cross Streets: | Ellesmere Rd & McCowan Rd |
| Rooms: | 6 |
| Bedrooms: | 3 |
| Bedrooms +: | 0 |
| Family Room: | F |
| Basement: | None |
| Furnished: | Unfu |
| Level/Floor | Room | Length(ft) | Width(ft) | Descriptions | |
| Room 1 | Main | Living Ro | 13.78 | 12.46 | |
| Room 2 | Main | Kitchen | 17.38 | 8.86 | |
| Room 3 | Main | Dining Ro | 12.79 | 9.18 | |
| Room 4 | Upper | Bedroom | 14.43 | 9.84 | |
| Room 5 | Upper | Bedroom 2 | 12.79 | 9.84 | |
| Room 6 | Upper | Bedroom 3 | 9.51 | 9.18 |
| Washroom Type | No. of Pieces | Level |
| Washroom Type 1 | 4 | Upper |
| Washroom Type 2 | 0 | |
| Washroom Type 3 | 0 | |
| Washroom Type 4 | 0 | |
| Washroom Type 5 | 0 | |
| Washroom Type 6 | 4 | Upper |
| Washroom Type 7 | 0 | |
| Washroom Type 8 | 0 | |
| Washroom Type 9 | 0 | |
| Washroom Type 10 | 0 | |
| Washroom Type 11 | 4 | Upper |
| Washroom Type 12 | 0 | |
| Washroom Type 13 | 0 | |
| Washroom Type 14 | 0 | |
| Washroom Type 15 | 0 |
| Total Area: | 0.00 |
| Property Type: | Detached |
| Style: | Backsplit 3 |
| Exterior: | Brick |
| Garage Type: | Attached |
| Drive Parking Spaces: | 0 |
| Pool: | None |
| Laundry Access: | Inside |
| Approximatly Square Footage: | 1500-2000 |
| CAC Included: | N |
| Water Included: | N |
| Cabel TV Included: | N |
| Common Elements Included: | N |
| Heat Included: | N |
| Parking Included: | N |
| Condo Tax Included: | N |
| Building Insurance Included: | N |
| Fireplace/Stove: | N |
| Heat Type: | Forced Air |
| Central Air Conditioning: | Central Air |
| Central Vac: | N |
| Laundry Level: | Syste |
| Ensuite Laundry: | F |
| Elevator Lift: | False |
| Sewers: | Sewer |
| Although the information displayed is believed to be accurate, no warranties or representations are made of any kind. |
| MASTER`S TRUST REALTY INC. |
|
|

Deepak Sharma
Broker
Dir:
647-229-0670
Bus:
905-554-0101
| Book Showing | Email a Friend |
Jump To:
At a Glance:
| Type: | Freehold - Detached |
| Area: | Toronto |
| Municipality: | Toronto E09 |
| Neighbourhood: | Woburn |
| Style: | Backsplit 3 |
| Beds: | 3 |
| Baths: | 1 |
| Fireplace: | N |
| Pool: | None |
Locatin Map:

