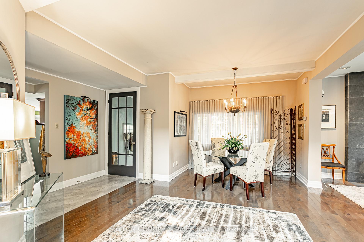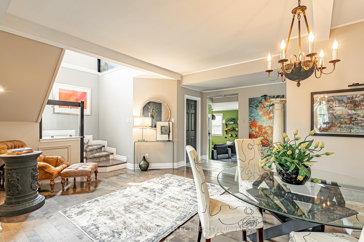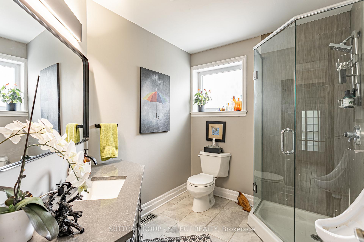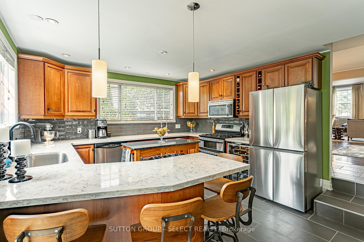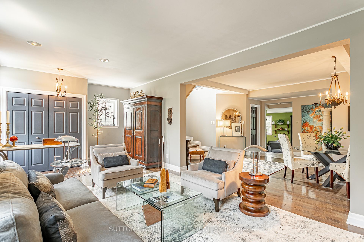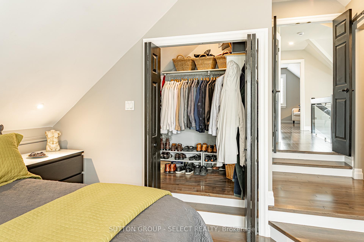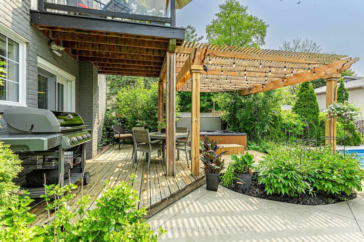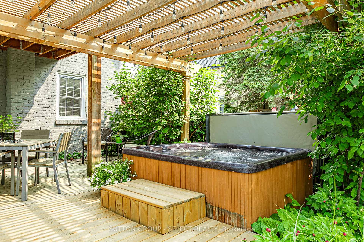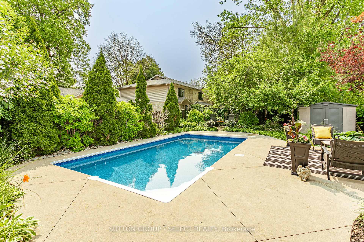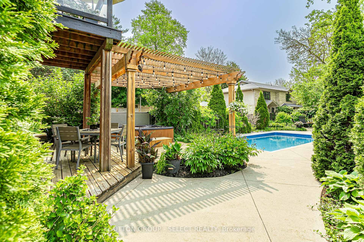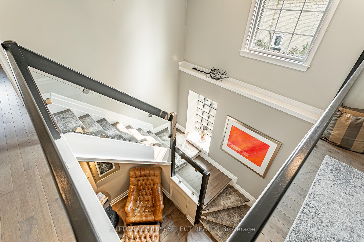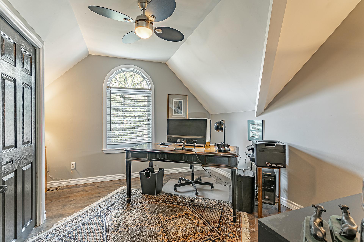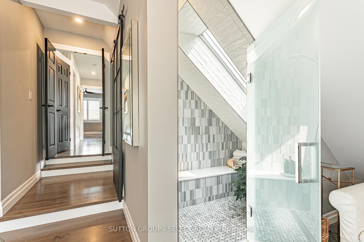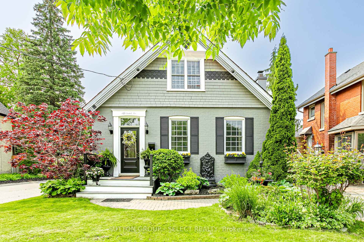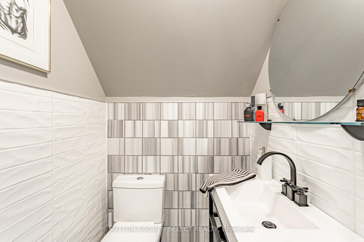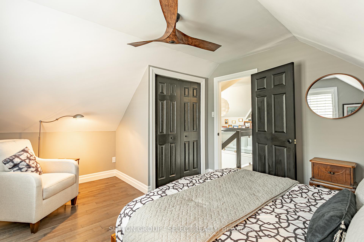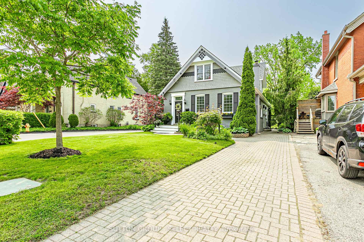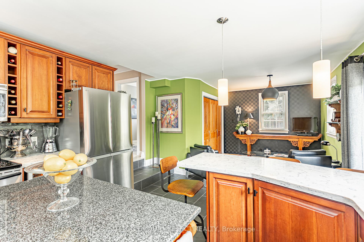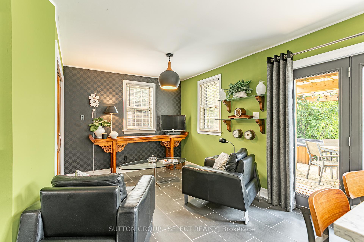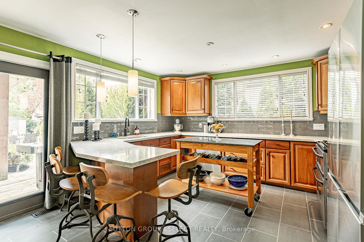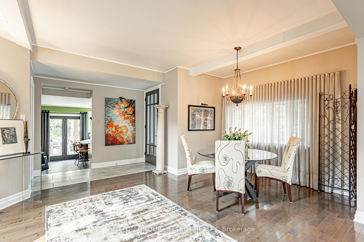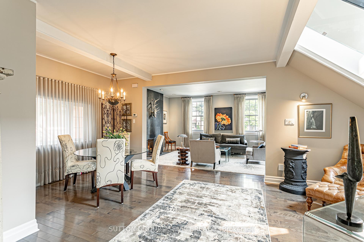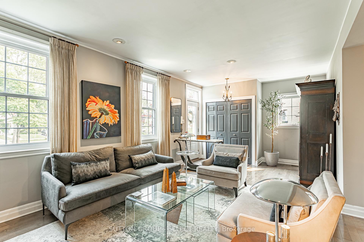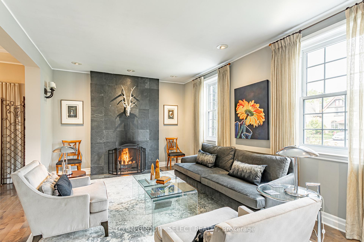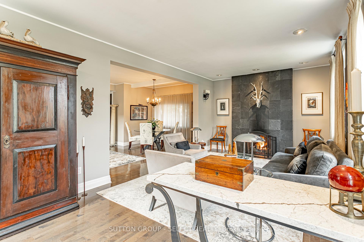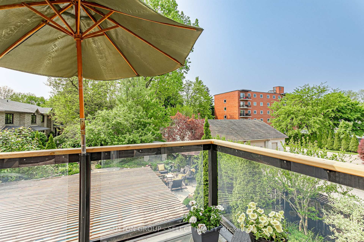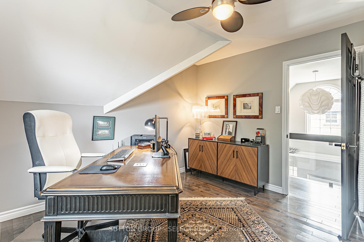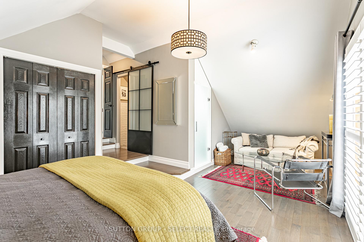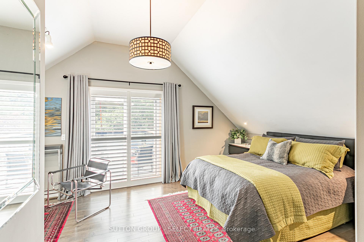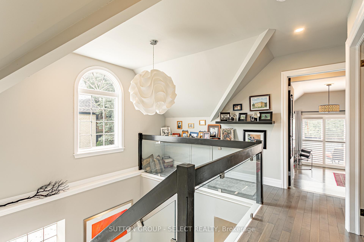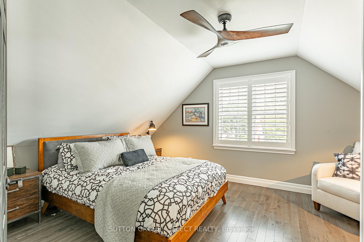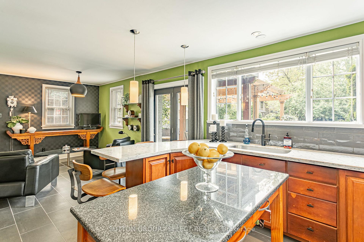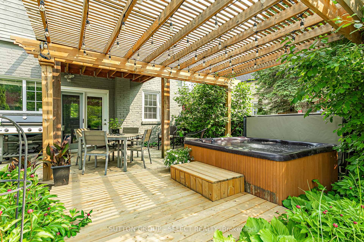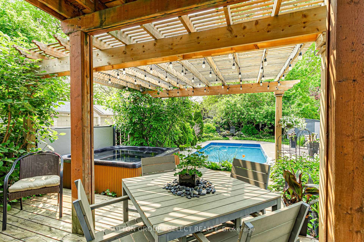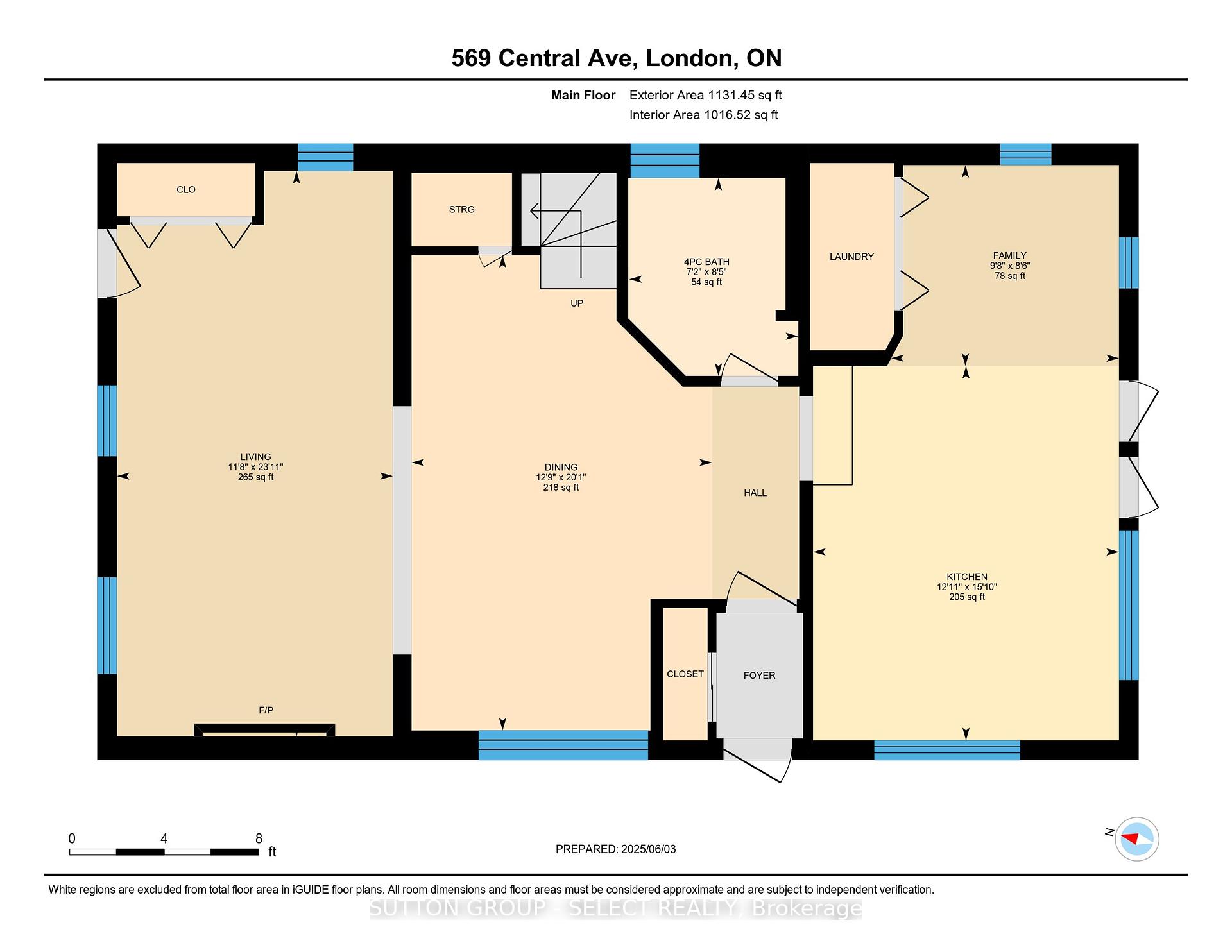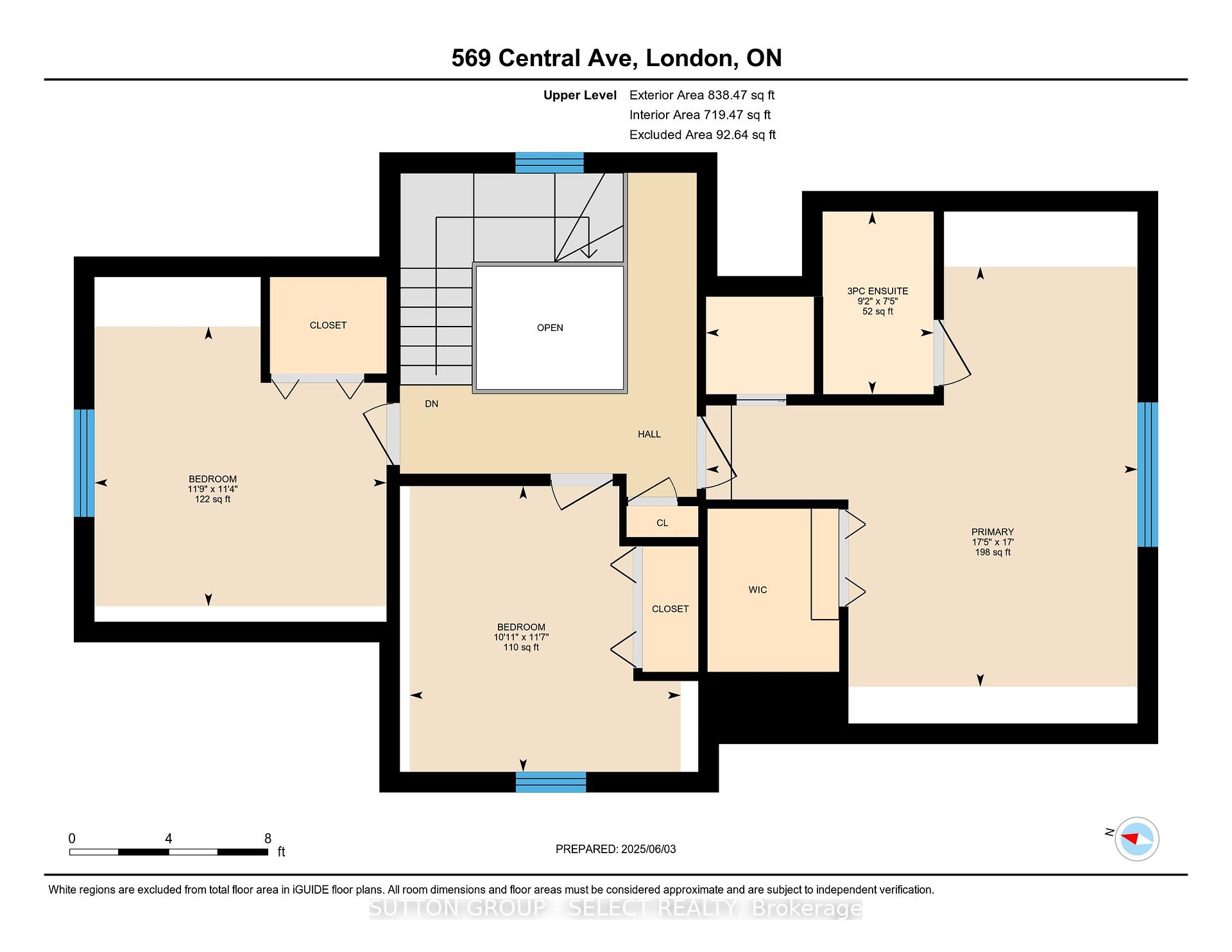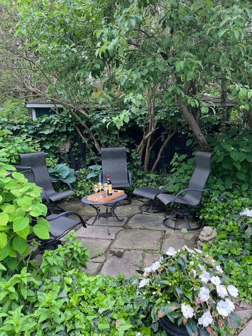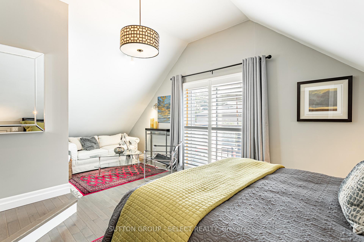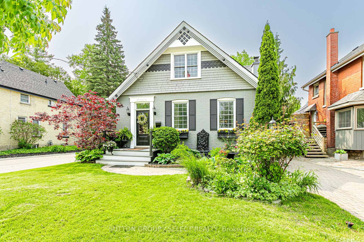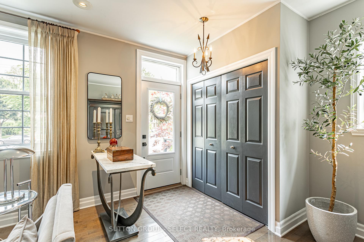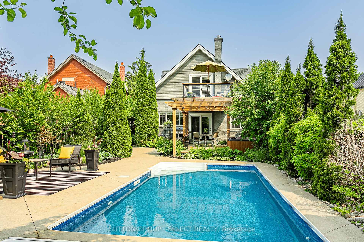$749,900
Available - For Sale
Listing ID: X12198079
569 Central Aven , London East, N6B 2G5, Middlesex
| Situated in prestigious Woodfield District, this captivating century home marries historic appeal with contemporary sophistication. This 3 bedroom home is thoughtfully designed for seamless entertaining along with serene relaxation. Impress your guests in this show-off kitchen boasting heated slate floors, quartz countertops, stainless appliances, gas stove with double ovens, wine fridge, cherry cabinetry, flooded with light overlooking the urban oasis back yard. The main floor features open concept living ( rare in century homes ) boasting 3/4 inch hardwood floors, tall ceilings, gorgeous gas fireplace. A sleek glass staircase leads to the second floor featuring 3 generous size bedrooms, the primary boasts a spa marble tiled shower with skylight and private balcony overlooking the backyard, perfect to read a favorite book or enjoy an evening cocktail . The backyard is a true urban oasis, the shimmering salt water pool invites refreshing dips while the hot tub beckons for starry night relaxation. The beautifully landscaped backyard offers lots of privacy with mature trees making it the ultimate space for lively summer soirees to quiet evenings around the fire. This home has had a top to bottom reno including, wiring, plumbing, windows, doors, roof, flooring, central vac, you name it, its been done ... just move in and enjoy Historic Woodfield. |
| Price | $749,900 |
| Taxes: | $5481.00 |
| Assessment Year: | 2024 |
| Occupancy: | Owner |
| Address: | 569 Central Aven , London East, N6B 2G5, Middlesex |
| Directions/Cross Streets: | Central & William |
| Rooms: | 7 |
| Bedrooms: | 3 |
| Bedrooms +: | 0 |
| Family Room: | F |
| Basement: | Partially Fi, Unfinished |
| Level/Floor | Room | Length(ft) | Width(ft) | Descriptions | |
| Room 1 | Main | Dining Ro | 12.69 | 20.11 | |
| Room 2 | Main | Living Ro | 11.68 | 23.91 | |
| Room 3 | Main | Kitchen | 12.92 | 15.84 | |
| Room 4 | Main | Family Ro | 9.64 | 8.5 | |
| Room 5 | Second | Bedroom | 10.92 | 11.55 | |
| Room 6 | Second | Primary B | 17.42 | 16.96 | 3 Pc Ensuite, Walk-In Closet(s) |
| Room 7 | Second | Bedroom | 11.78 | 11.28 |
| Washroom Type | No. of Pieces | Level |
| Washroom Type 1 | 4 | Main |
| Washroom Type 2 | 3 | Second |
| Washroom Type 3 | 0 | |
| Washroom Type 4 | 0 | |
| Washroom Type 5 | 0 |
| Total Area: | 0.00 |
| Approximatly Age: | 100+ |
| Property Type: | Detached |
| Style: | 1 1/2 Storey |
| Exterior: | Brick |
| Garage Type: | None |
| (Parking/)Drive: | Private |
| Drive Parking Spaces: | 3 |
| Park #1 | |
| Parking Type: | Private |
| Park #2 | |
| Parking Type: | Private |
| Pool: | Inground |
| Other Structures: | Gazebo, Shed |
| Approximatly Age: | 100+ |
| Approximatly Square Footage: | 1500-2000 |
| Property Features: | Fenced Yard, Public Transit |
| CAC Included: | N |
| Water Included: | N |
| Cabel TV Included: | N |
| Common Elements Included: | N |
| Heat Included: | N |
| Parking Included: | N |
| Condo Tax Included: | N |
| Building Insurance Included: | N |
| Fireplace/Stove: | Y |
| Heat Type: | Forced Air |
| Central Air Conditioning: | Central Air |
| Central Vac: | Y |
| Laundry Level: | Syste |
| Ensuite Laundry: | F |
| Sewers: | Sewer |
$
%
Years
This calculator is for demonstration purposes only. Always consult a professional
financial advisor before making personal financial decisions.
| Although the information displayed is believed to be accurate, no warranties or representations are made of any kind. |
| SUTTON GROUP - SELECT REALTY |
|
|

Deepak Sharma
Broker
Dir:
647-229-0670
Bus:
905-554-0101
| Virtual Tour | Book Showing | Email a Friend |
Jump To:
At a Glance:
| Type: | Freehold - Detached |
| Area: | Middlesex |
| Municipality: | London East |
| Neighbourhood: | East F |
| Style: | 1 1/2 Storey |
| Approximate Age: | 100+ |
| Tax: | $5,481 |
| Beds: | 3 |
| Baths: | 2 |
| Fireplace: | Y |
| Pool: | Inground |
Locatin Map:
Payment Calculator:

