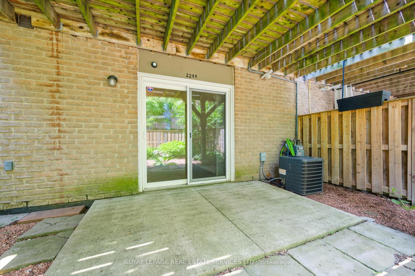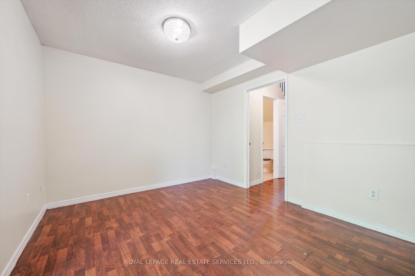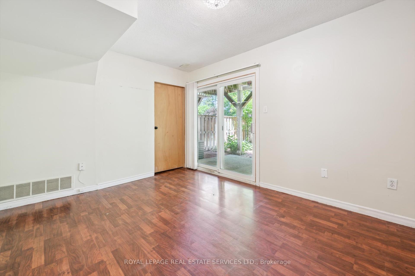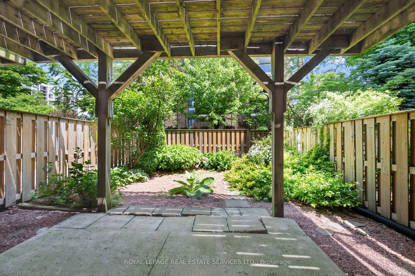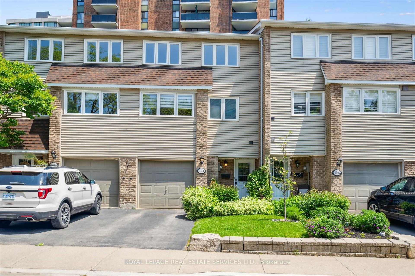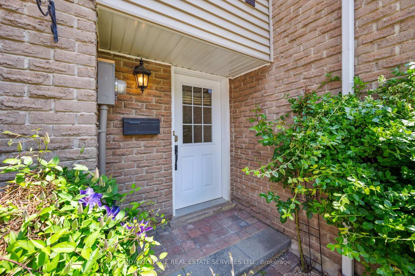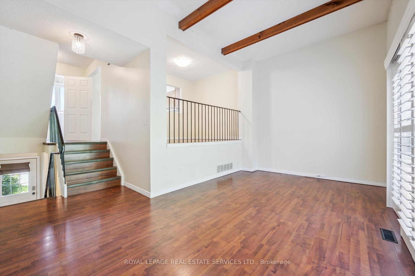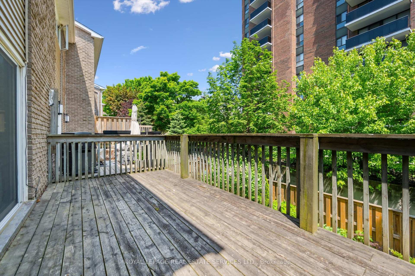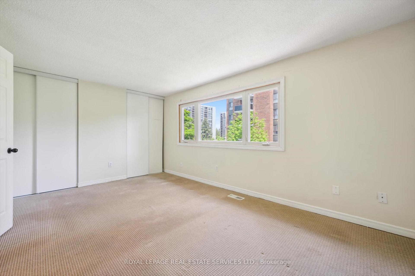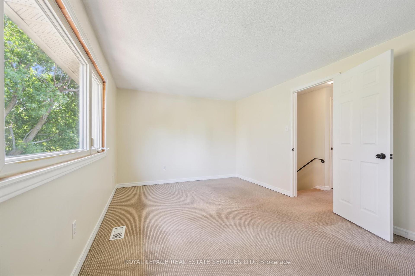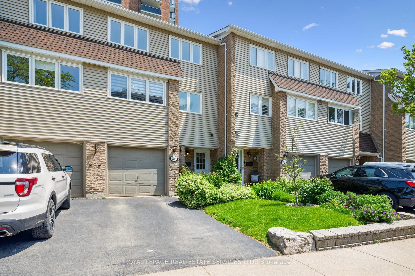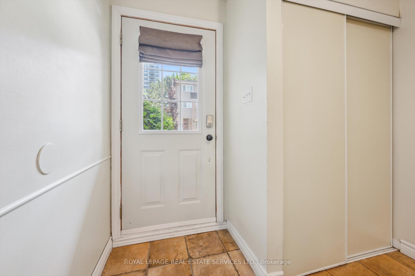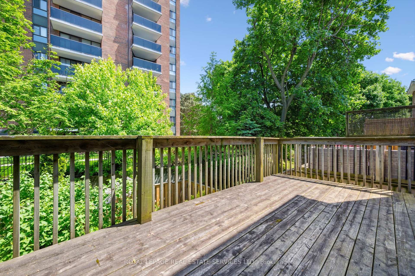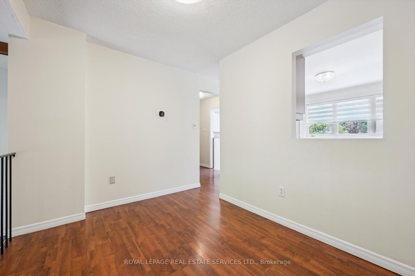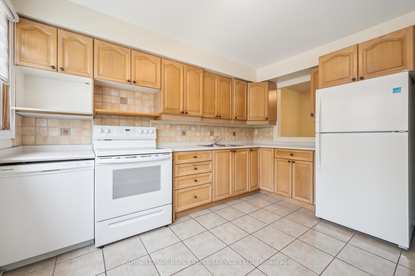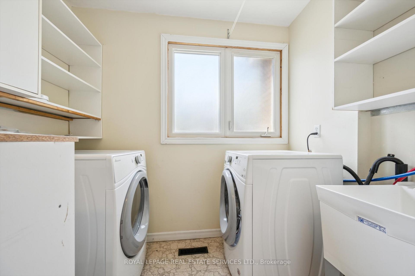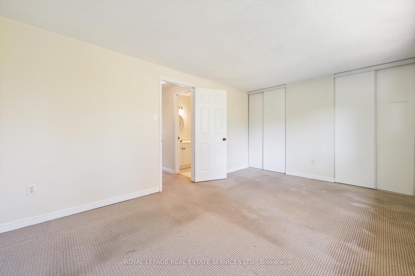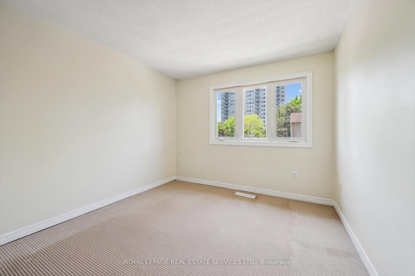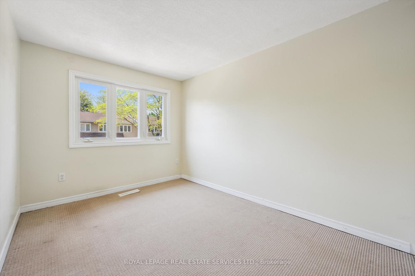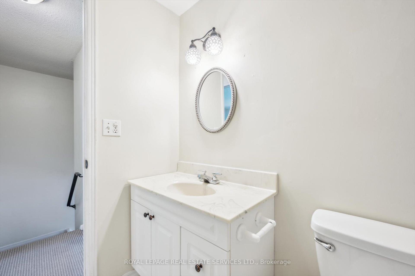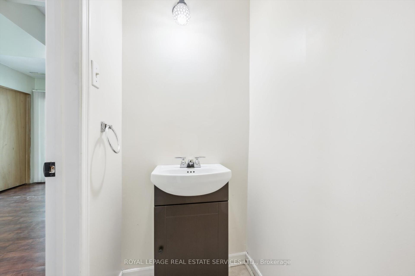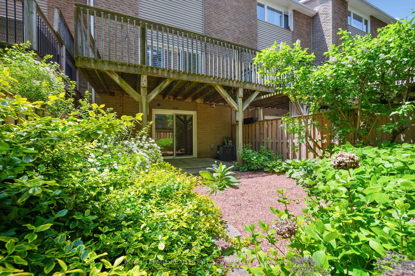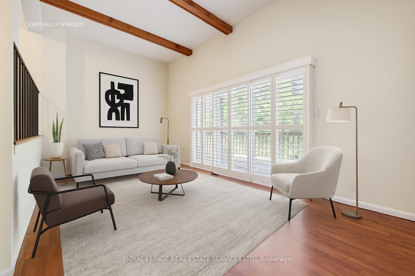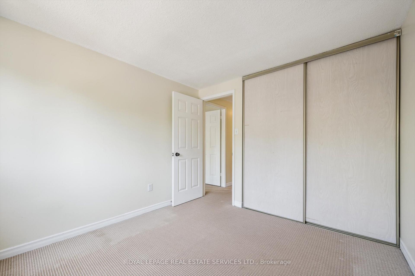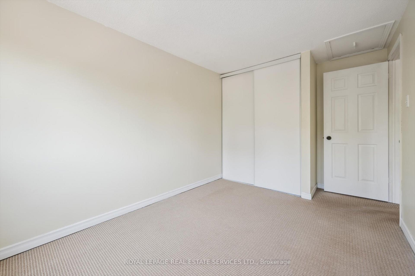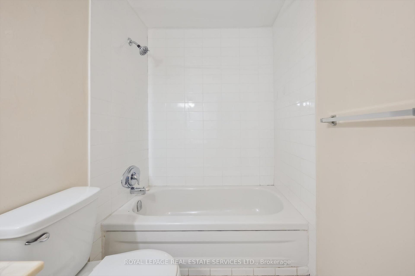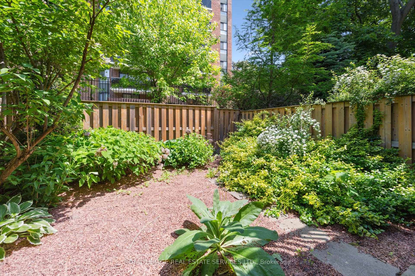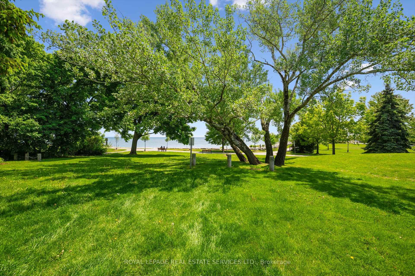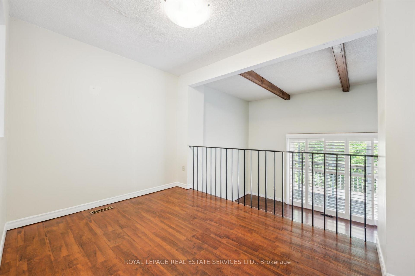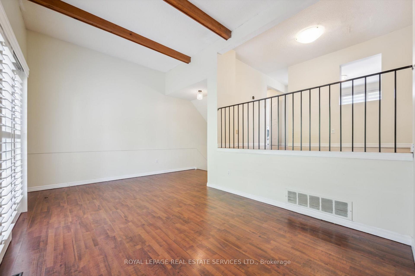$988,000
Available - For Sale
Listing ID: W12194997
2244 Marine Driv , Oakville, L6L 1C1, Halton
| STEPS TO THE LAKE AND THE HEART OF BRONTE! Walk to charming boutiques, trendy restaurants, and the vibrant waterfront scene of Bronte Village from this beautifully maintained three bedroom condominium townhome, nestled in a sought-after lakeside neighbourhood. Just steps to Waterfront Trail, Bronte Heritage Waterfront Park, and Lake Ontario, this home delivers an unbeatable lifestyle of comfort and convenience. The spacious second level boasts an eat-in kitchen with abundant cabinetry, laundry room, and dining area with laminate flooring that overlooks the living room below. The living room features a wood-beamed vaulted ceiling and a walkout to an oversized balcony, perfect for relaxed outdoor dining or entertaining. The third level offers a large primary bedroom with double closets, two additional bedrooms, and a four-piece main bathroom. On the ground level, you'll find a generous family/recreation room with laminate flooring and walkout to a covered patio, powder room, and a utility room for added storage. Enjoy a low-maintenance, fully fenced backyard with perennial gardens. This bright and welcoming townhome is your gateway to lakeside living in Bronte. Don't miss this exceptional opportunity to live steps from the lake, trails, and every amenity Bronte has to offer! (one image contains virtual staging) |
| Price | $988,000 |
| Taxes: | $4624.00 |
| Assessment Year: | 2025 |
| Occupancy: | Vacant |
| Address: | 2244 Marine Driv , Oakville, L6L 1C1, Halton |
| Postal Code: | L6L 1C1 |
| Province/State: | Halton |
| Directions/Cross Streets: | Lakeshore Road East and East Street |
| Level/Floor | Room | Length(ft) | Width(ft) | Descriptions | |
| Room 1 | Ground | Family Ro | 12.5 | 10.5 | Laminate, W/O To Patio |
| Room 2 | Ground | Bathroom | 3.35 | 6.82 | 2 Pc Bath |
| Room 3 | Ground | Utility R | 5.51 | 10.4 | |
| Room 4 | Second | Living Ro | 14.92 | 18.24 | California Shutters, Vaulted Ceiling(s), W/O To Balcony |
| Room 5 | Second | Dining Ro | 8.07 | 10.92 | Laminate, Open Concept |
| Room 6 | Second | Kitchen | 12.76 | 10.92 | Double Sink, Tile Floor |
| Room 7 | Second | Laundry | 5.35 | 7.9 | Laundry Sink |
| Room 8 | Third | Primary B | 10.5 | 15.91 | Broadloom |
| Room 9 | Third | Bedroom 2 | 10.07 | 9.51 | Broadloom |
| Room 10 | Third | Bedroom 3 | 13.68 | 8.43 | Broadloom |
| Room 11 | Third | Bathroom | 4.99 | 8.5 | 4 Pc Bath |
| Washroom Type | No. of Pieces | Level |
| Washroom Type 1 | 2 | Ground |
| Washroom Type 2 | 4 | Third |
| Washroom Type 3 | 0 | |
| Washroom Type 4 | 0 | |
| Washroom Type 5 | 0 |
| Total Area: | 0.00 |
| Approximatly Age: | 31-50 |
| Washrooms: | 2 |
| Heat Type: | Forced Air |
| Central Air Conditioning: | Central Air |
$
%
Years
This calculator is for demonstration purposes only. Always consult a professional
financial advisor before making personal financial decisions.
| Although the information displayed is believed to be accurate, no warranties or representations are made of any kind. |
| ROYAL LEPAGE REAL ESTATE SERVICES LTD. |
|
|

Deepak Sharma
Broker
Dir:
647-229-0670
Bus:
905-554-0101
| Virtual Tour | Book Showing | Email a Friend |
Jump To:
At a Glance:
| Type: | Com - Condo Townhouse |
| Area: | Halton |
| Municipality: | Oakville |
| Neighbourhood: | 1001 - BR Bronte |
| Style: | 3-Storey |
| Approximate Age: | 31-50 |
| Tax: | $4,624 |
| Maintenance Fee: | $495.6 |
| Beds: | 3 |
| Baths: | 2 |
| Fireplace: | N |
Locatin Map:
Payment Calculator:

