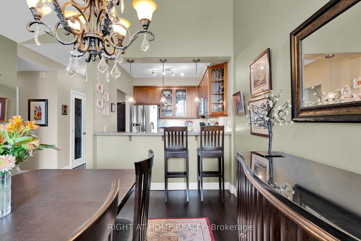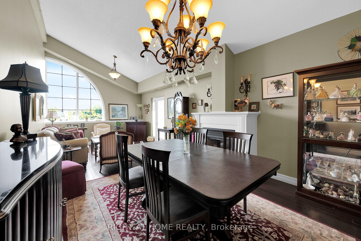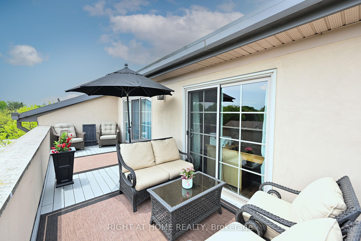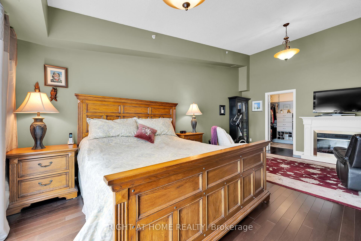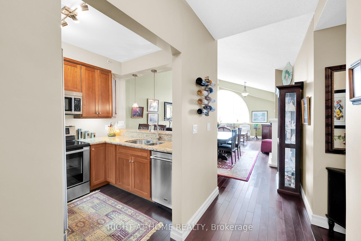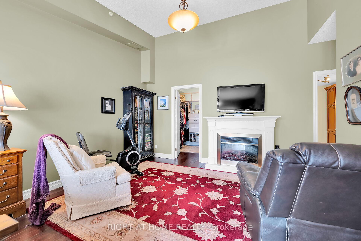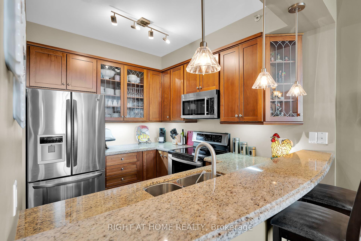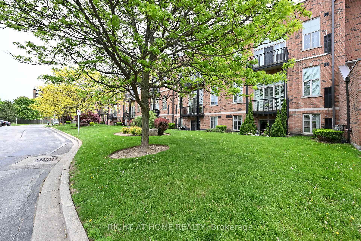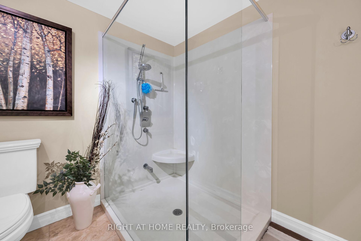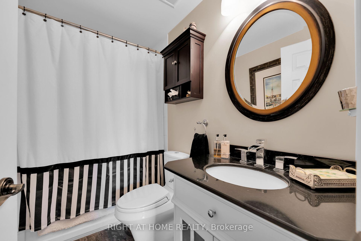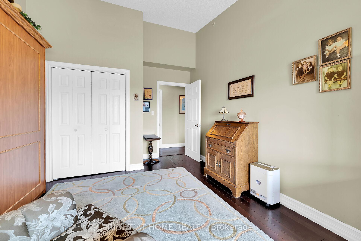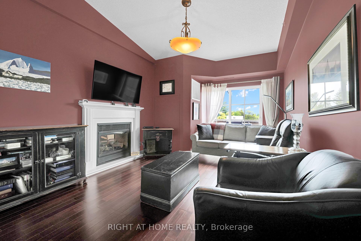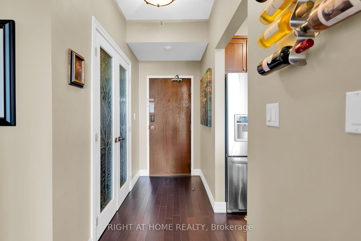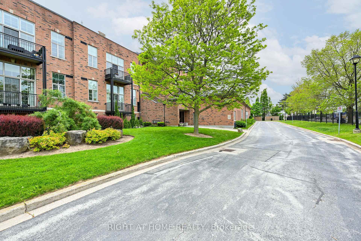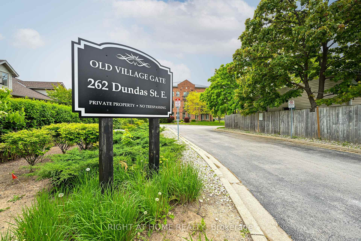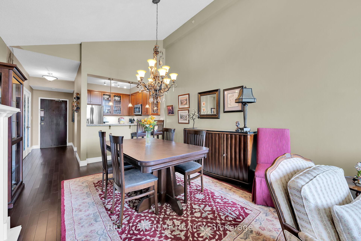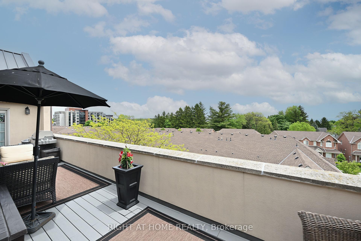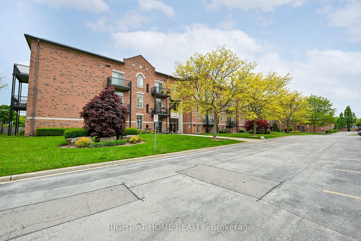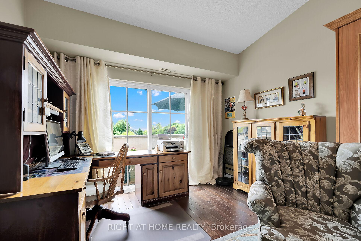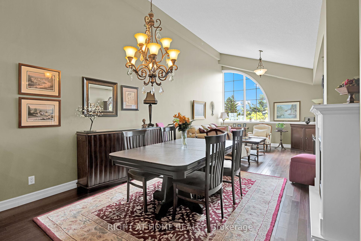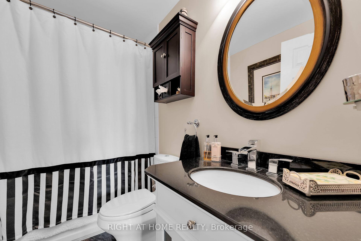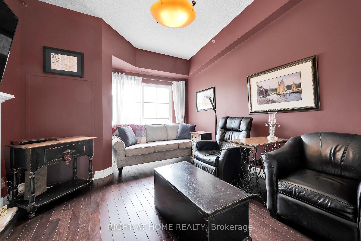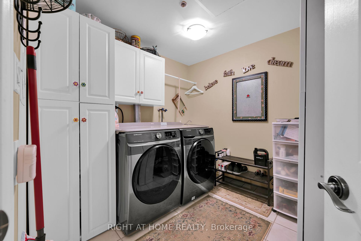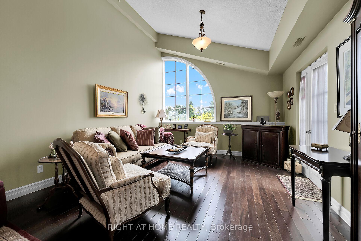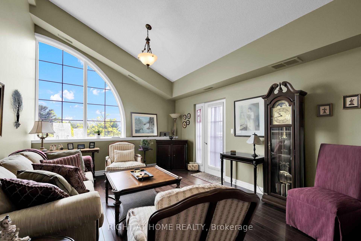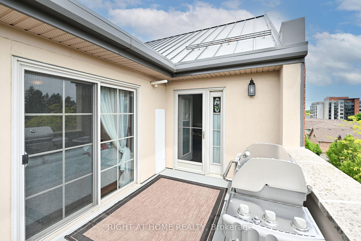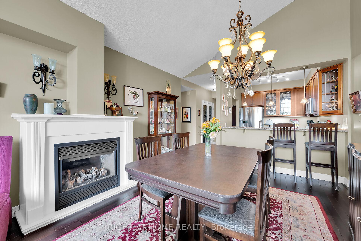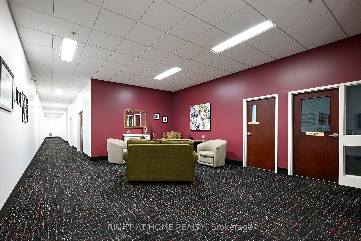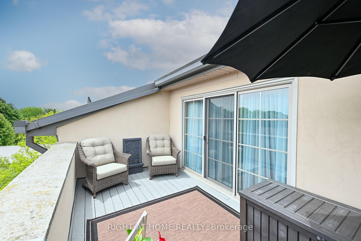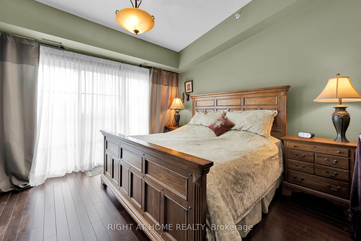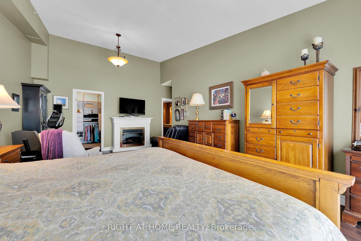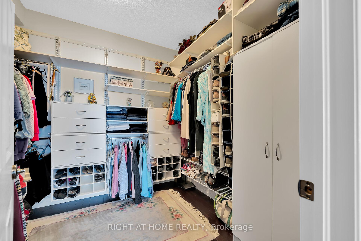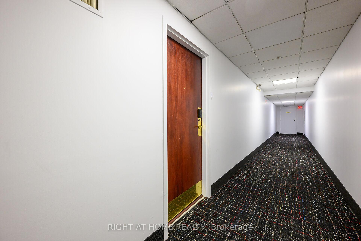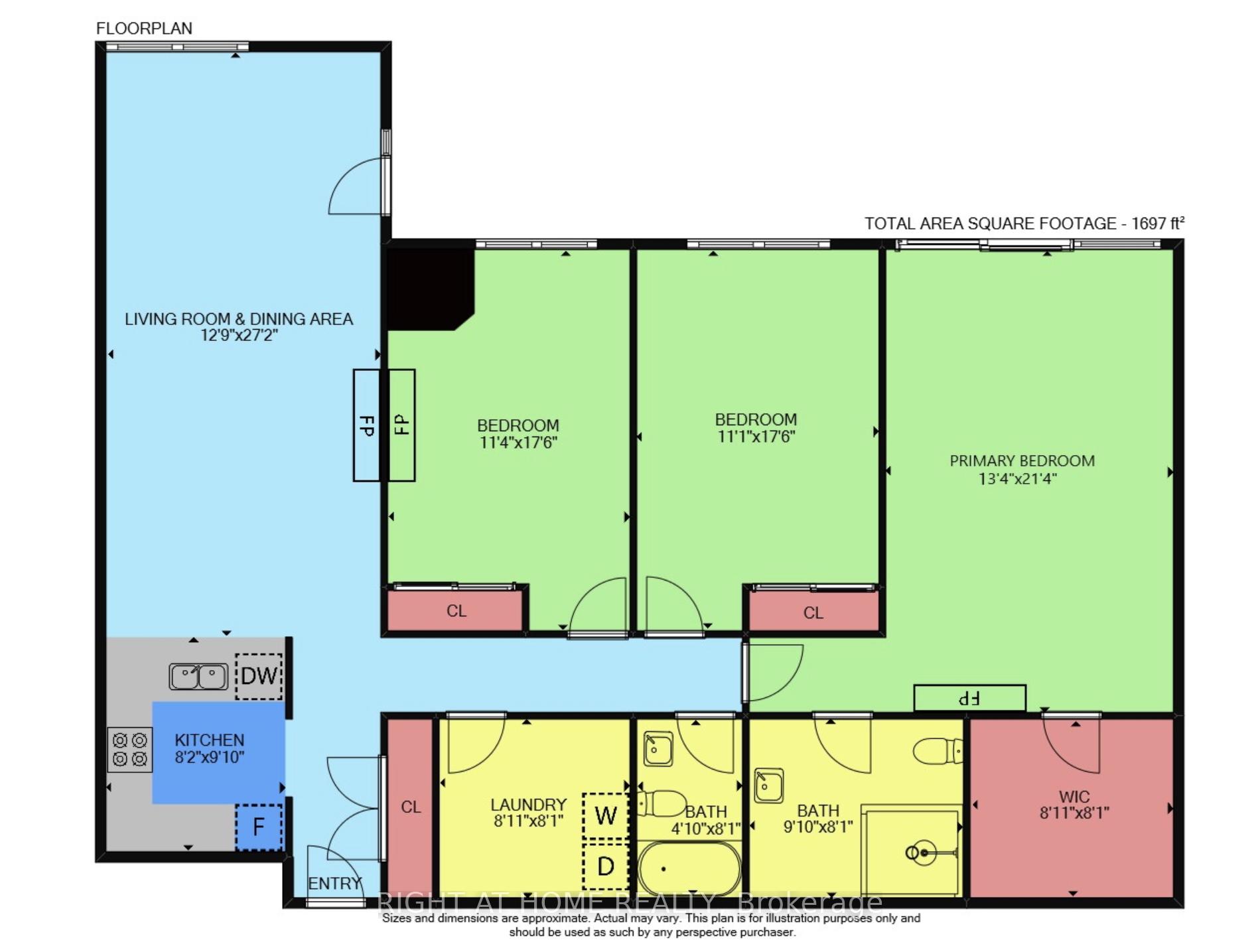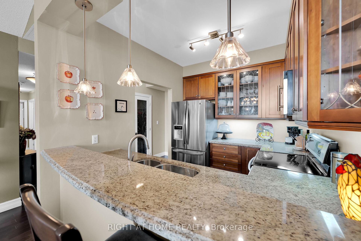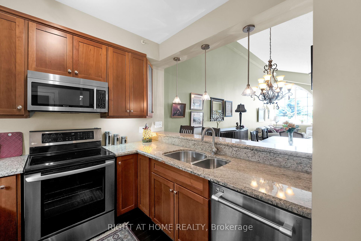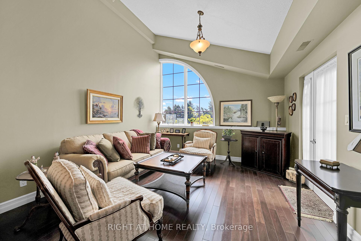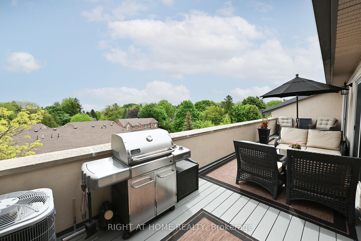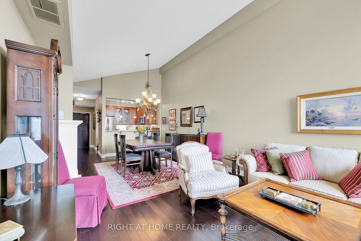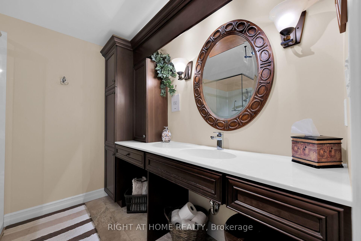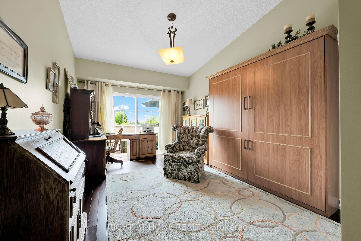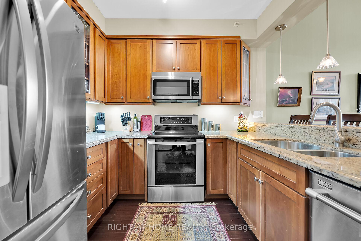$899,900
Available - For Sale
Listing ID: X12202935
262 Dundas Stre East , Hamilton, L8B 1A9, Hamilton
| Welcome to your castle in the sky! This unparalleled luxury penthouse offers over 1690 sq ft of exquisite one-level living, complemented by a 300 sq ft private terrace boasting breathtaking southern views. The features of this home are truly spectacular including 14-foot vaulted ceilings, hardwood flooring, grand picture windows that frame the spectacular views, four terrace walk-outs, and a double-sided gas fireplace. The expansive open-concept living and dining room are ideal for entertaining. The custom kitchen with granite counters and a breakfast bar are a chefs delight. The primary suite is a true sanctuary, complete with a comfortable sitting area, a massive walk-in closet with custom built-ins, and a spa-like ensuite bath. A king-size Murphy bed is included in the second bedroom, while the third bedroom serves as a perfect den or family room. The large laundry room has full-sized, side by side washer and dryer plus ample storage. This suite includes two premium underground parking spots and a storage locker. The boutique building is meticulously maintained and offers ample visitor parking. Enjoy an ideal location with easy access to transit, major highways, parks and trails, plus the convenience of walking to shops, restaurants and all amenities. Move-in ready! Unpack, relax, and enjoy. |
| Price | $899,900 |
| Taxes: | $5688.00 |
| Assessment Year: | 2025 |
| Occupancy: | Owner |
| Address: | 262 Dundas Stre East , Hamilton, L8B 1A9, Hamilton |
| Postal Code: | L8B 1A9 |
| Province/State: | Hamilton |
| Directions/Cross Streets: | Dundas & Hamilton |
| Level/Floor | Room | Length(ft) | Width(ft) | Descriptions | |
| Room 1 | Main | Living Ro | 27.16 | 12.76 | 2 Way Fireplace, Combined w/Dining, Vaulted Ceiling(s) |
| Room 2 | Main | Dining Ro | 27.16 | 12.76 | 2 Way Fireplace, Combined w/Living, Vaulted Ceiling(s) |
| Room 3 | Main | Kitchen | 9.84 | 8.17 | Breakfast Bar, Stainless Steel Appl, Overlooks Dining |
| Room 4 | Main | Primary B | 21.32 | 13.32 | Hardwood Floor, Walk-In Closet(s), Ensuite Bath |
| Room 5 | Main | Bathroom | 8.07 | 9.84 | 3 Pc Ensuite, Glass Doors |
| Room 6 | Main | Bedroom 2 | 17.65 | 11.09 | |
| Room 7 | Main | Bedroom 3 | 17.48 | 11.32 | |
| Room 8 | Main | Bathroom | 8.07 | 4.82 | 4 Pc Bath |
| Room 9 | Main | Laundry | 8.07 | 8.92 |
| Washroom Type | No. of Pieces | Level |
| Washroom Type 1 | 3 | Main |
| Washroom Type 2 | 4 | Main |
| Washroom Type 3 | 0 | |
| Washroom Type 4 | 0 | |
| Washroom Type 5 | 0 |
| Total Area: | 0.00 |
| Washrooms: | 2 |
| Heat Type: | Forced Air |
| Central Air Conditioning: | Central Air |
| Elevator Lift: | True |
$
%
Years
This calculator is for demonstration purposes only. Always consult a professional
financial advisor before making personal financial decisions.
| Although the information displayed is believed to be accurate, no warranties or representations are made of any kind. |
| RIGHT AT HOME REALTY |
|
|

Deepak Sharma
Broker
Dir:
647-229-0670
Bus:
905-554-0101
| Virtual Tour | Book Showing | Email a Friend |
Jump To:
At a Glance:
| Type: | Com - Condo Apartment |
| Area: | Hamilton |
| Municipality: | Hamilton |
| Neighbourhood: | Waterdown |
| Style: | 1 Storey/Apt |
| Tax: | $5,688 |
| Maintenance Fee: | $805 |
| Beds: | 3 |
| Baths: | 2 |
| Fireplace: | Y |
Locatin Map:
Payment Calculator:

