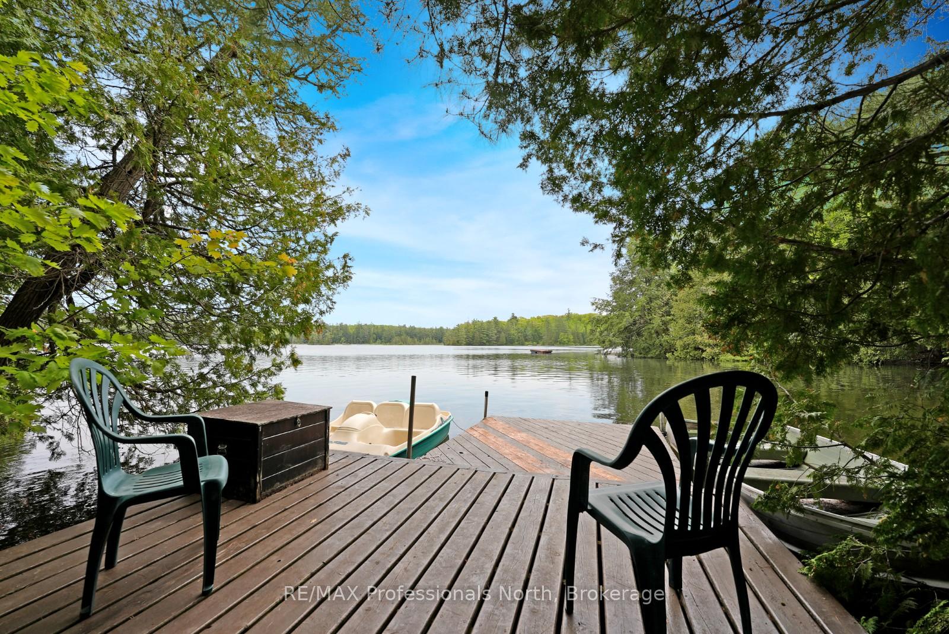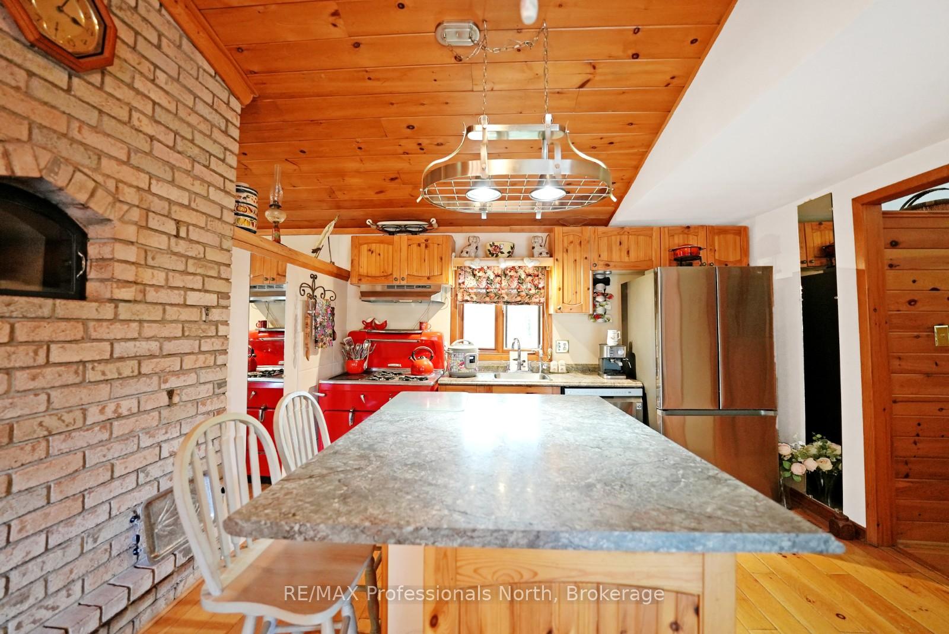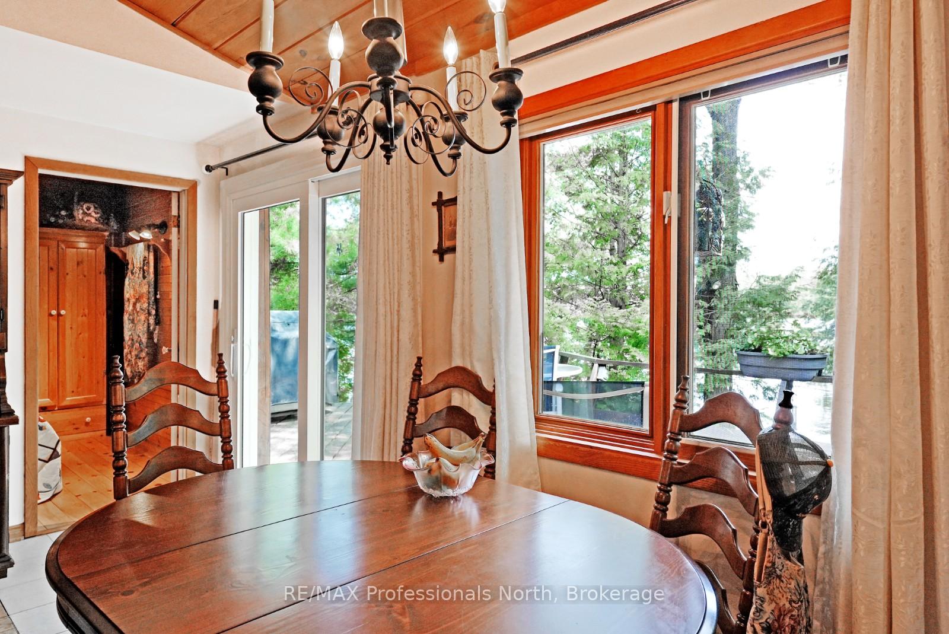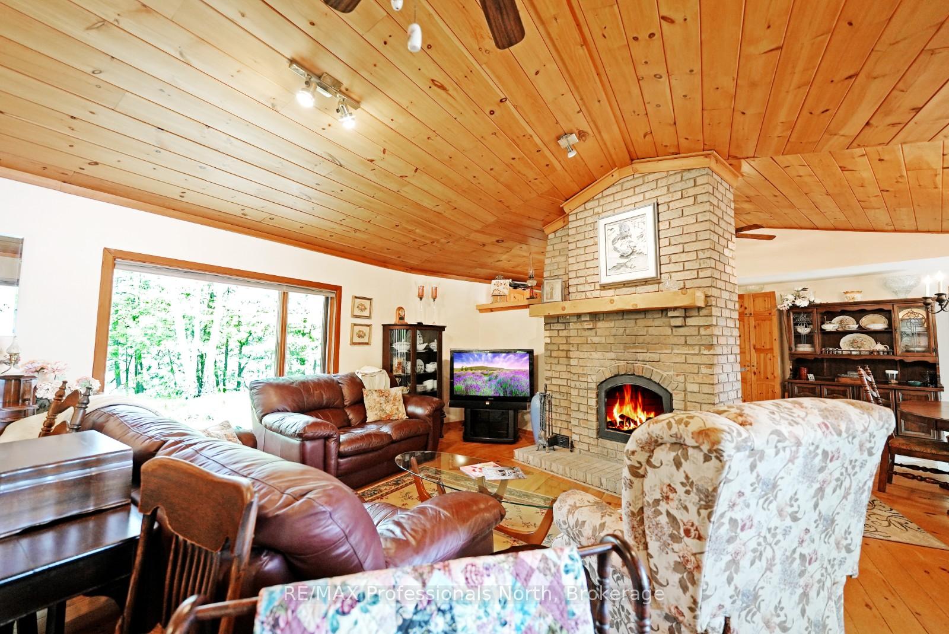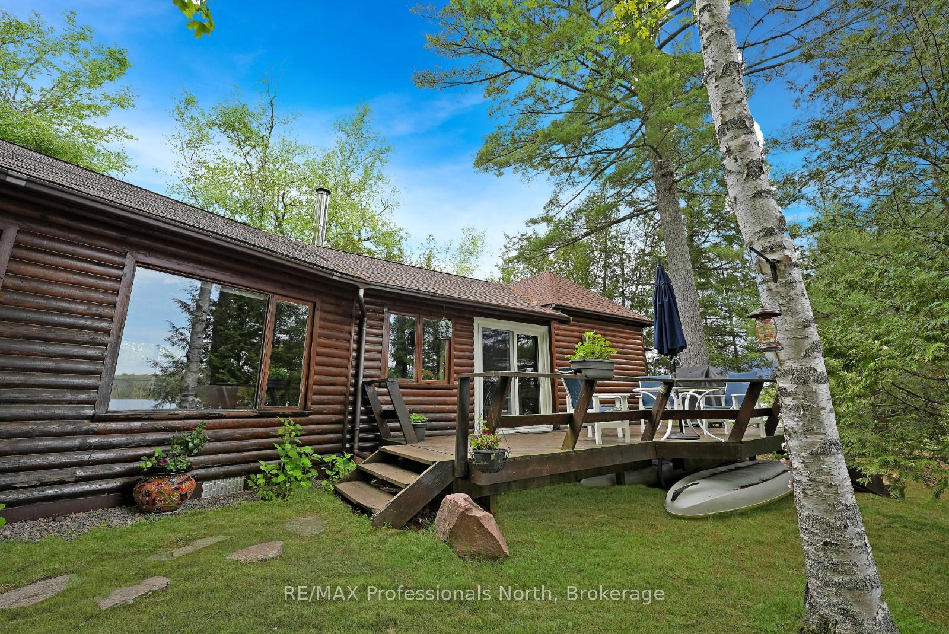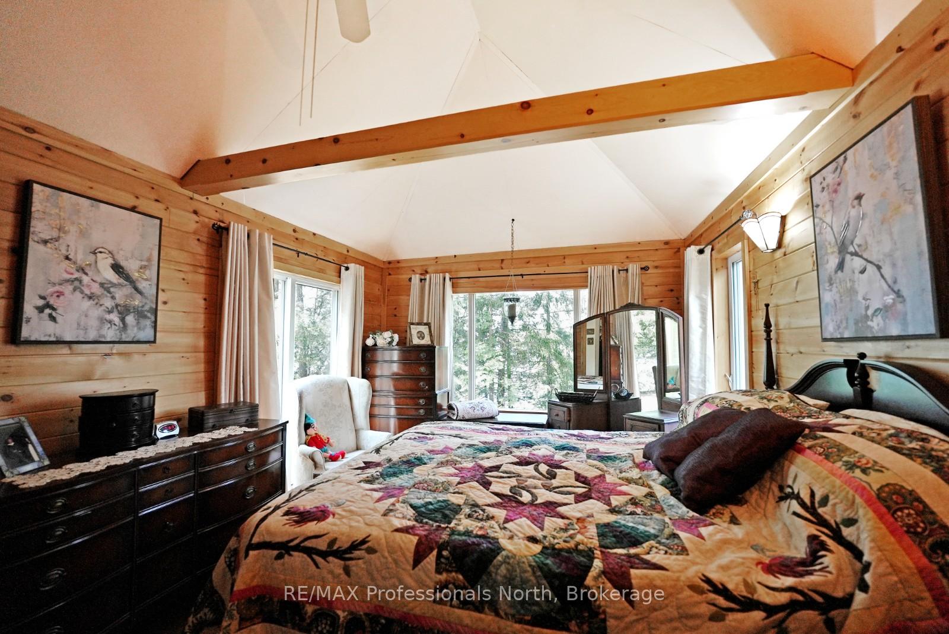$925,000
Available - For Sale
Listing ID: X12202946
1191 Enterprise Driv , Highlands East, K0M 1X0, Haliburton
| Welcome to your private escape on Contau Lake. This rare point lot offers the ultimate in lakeside privacy with 1.5 acres of land, an incredible 635 feet of waterfront, and breathtaking sunrise and sunset views. Enjoy the peaceful natural setting with Crown Land directly across the lake and a unique shoreline offering both deep water for diving and swimming, and a gradual entry for easy access. This four-season property is tucked away on a private, year-round road, making it ideal as a full-time residence or a weekend retreat. Inside the 2-bedroom, 1-bath home, you'll find comfortable, efficient living with everything you need to enjoy the lakefront lifestyle. A 26 x 26 double garage provides ample storage and workspace, and the attached 300 sq ft heated studio is the perfect space for yoga, home workouts, or creative projects. If privacy, water frontage, and year-round access top your list this property checks every box. Don't miss the chance to own this exceptional piece of the Haliburton Highlands. |
| Price | $925,000 |
| Taxes: | $3343.00 |
| Assessment Year: | 2025 |
| Occupancy: | Owner |
| Address: | 1191 Enterprise Driv , Highlands East, K0M 1X0, Haliburton |
| Acreage: | .50-1.99 |
| Directions/Cross Streets: | Irondale Road to Contau Lake Road to Enterprise Drive |
| Rooms: | 8 |
| Bedrooms: | 2 |
| Bedrooms +: | 0 |
| Family Room: | F |
| Basement: | Crawl Space |
| Level/Floor | Room | Length(ft) | Width(ft) | Descriptions | |
| Room 1 | Main | Living Ro | 26.21 | 26.08 | |
| Room 2 | Main | Kitchen | 12.63 | 11.68 | |
| Room 3 | Main | Dining Ro | 12.63 | 7.71 | |
| Room 4 | Main | Bedroom | 9.28 | 9.61 | |
| Room 5 | Main | Primary B | 15.45 | 11.35 | |
| Room 6 | Main | Bathroom | 7.9 | 9.64 | 4 Pc Bath |
| Room 7 | Main | Office | 5.67 | 5.25 | |
| Room 8 | Main | Laundry | 6 | 9.51 |
| Washroom Type | No. of Pieces | Level |
| Washroom Type 1 | 4 | Main |
| Washroom Type 2 | 0 | |
| Washroom Type 3 | 0 | |
| Washroom Type 4 | 0 | |
| Washroom Type 5 | 0 |
| Total Area: | 0.00 |
| Property Type: | Detached |
| Style: | Bungalow |
| Exterior: | Wood |
| Garage Type: | Detached |
| (Parking/)Drive: | Private |
| Drive Parking Spaces: | 6 |
| Park #1 | |
| Parking Type: | Private |
| Park #2 | |
| Parking Type: | Private |
| Pool: | None |
| Approximatly Square Footage: | 1100-1500 |
| Property Features: | Lake/Pond |
| CAC Included: | N |
| Water Included: | N |
| Cabel TV Included: | N |
| Common Elements Included: | N |
| Heat Included: | N |
| Parking Included: | N |
| Condo Tax Included: | N |
| Building Insurance Included: | N |
| Fireplace/Stove: | Y |
| Heat Type: | Forced Air |
| Central Air Conditioning: | None |
| Central Vac: | N |
| Laundry Level: | Syste |
| Ensuite Laundry: | F |
| Sewers: | Septic |
$
%
Years
This calculator is for demonstration purposes only. Always consult a professional
financial advisor before making personal financial decisions.
| Although the information displayed is believed to be accurate, no warranties or representations are made of any kind. |
| RE/MAX Professionals North |
|
|

Deepak Sharma
Broker
Dir:
647-229-0670
Bus:
905-554-0101
| Virtual Tour | Book Showing | Email a Friend |
Jump To:
At a Glance:
| Type: | Freehold - Detached |
| Area: | Haliburton |
| Municipality: | Highlands East |
| Neighbourhood: | Glamorgan |
| Style: | Bungalow |
| Tax: | $3,343 |
| Beds: | 2 |
| Baths: | 1 |
| Fireplace: | Y |
| Pool: | None |
Locatin Map:
Payment Calculator:


