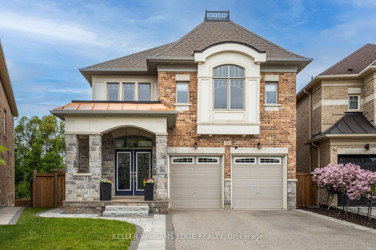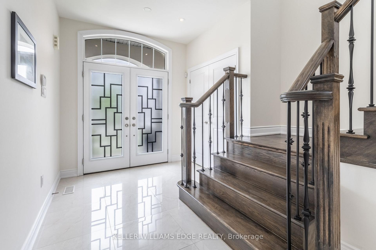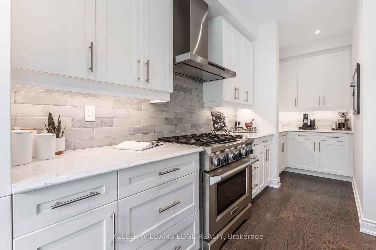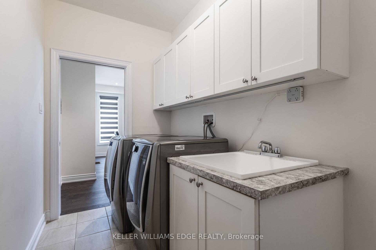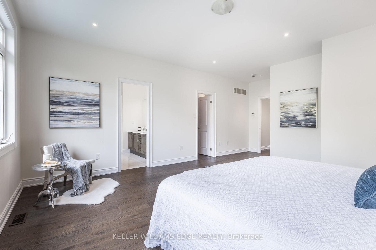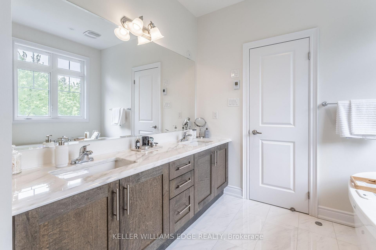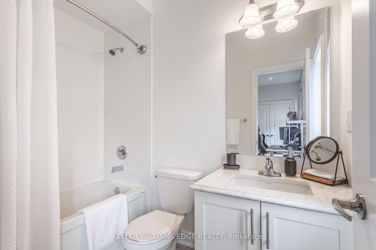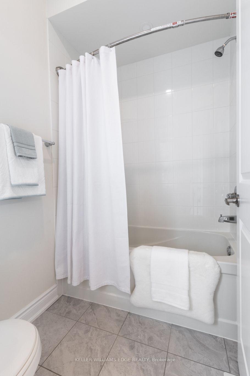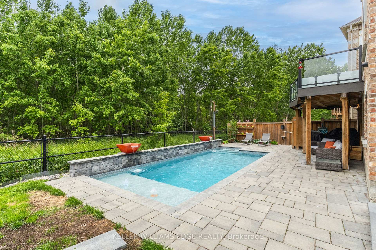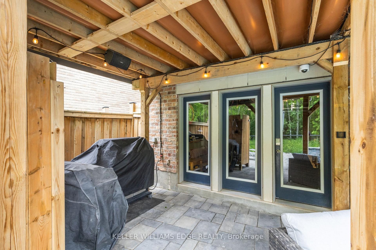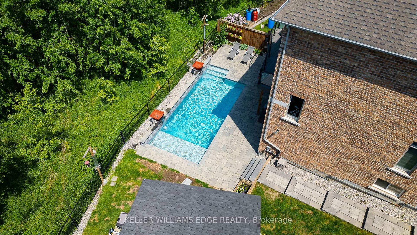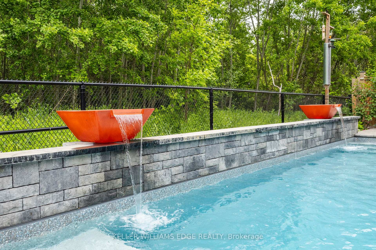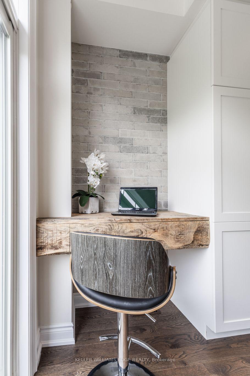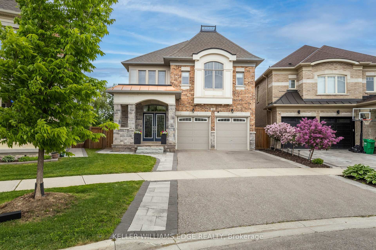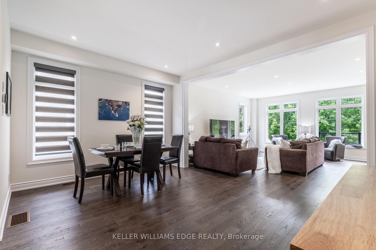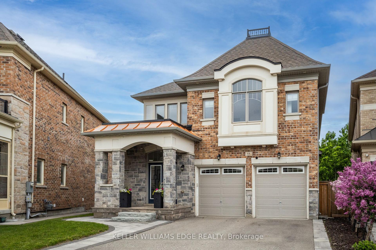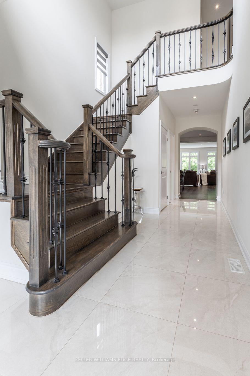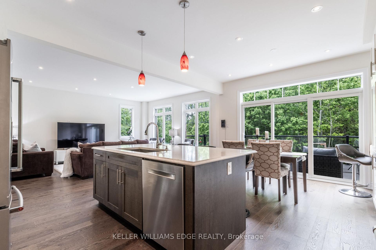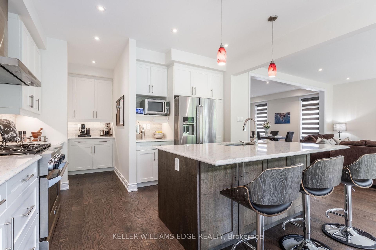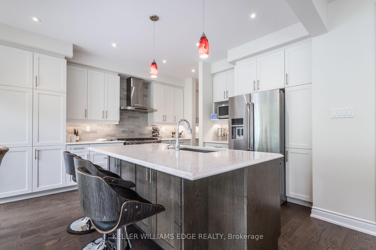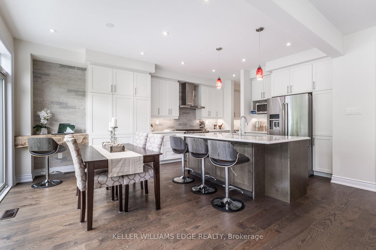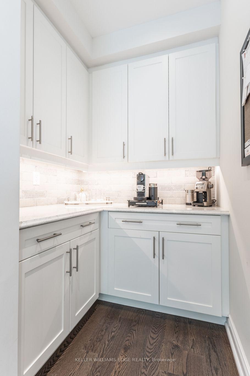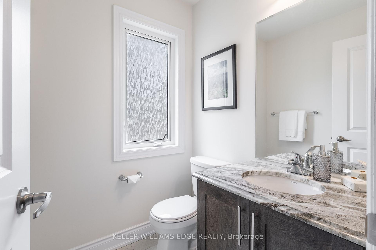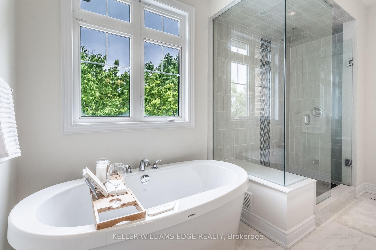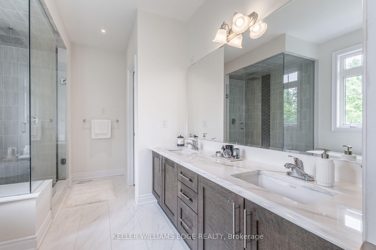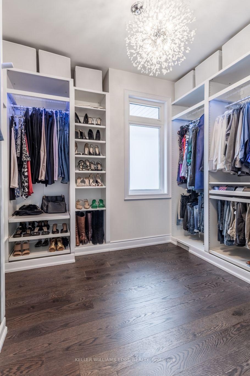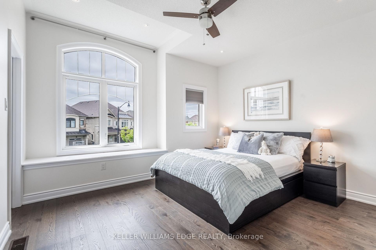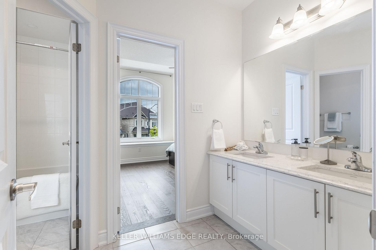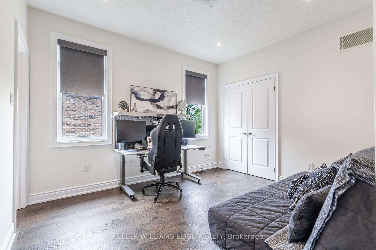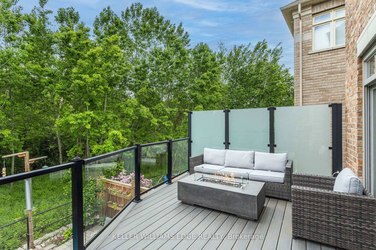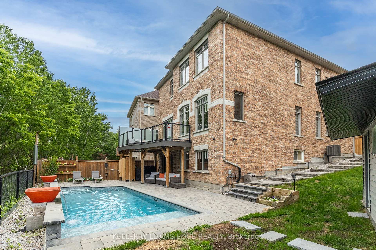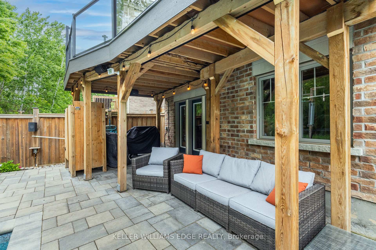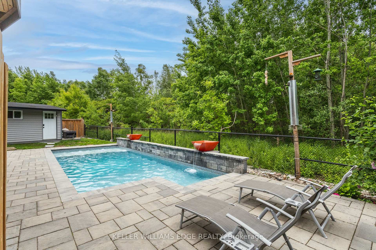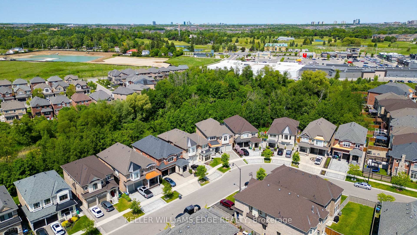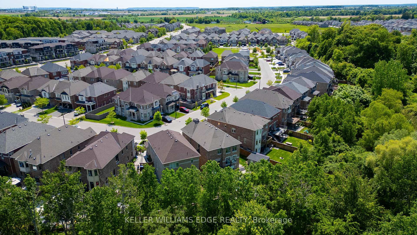$1,799,900
Available - For Sale
Listing ID: W12198270
64 Elysian Fields Circ , Brampton, L6Y 6E8, Peel
| Welcome to your Dream home in Brampton West! This luxurious 4-bedroom, 3.5-bath residence sits on an oversized lot backing onto lush Credit Valley Conservation Land. Modern elegance meets nature's tranquility. A landscaped front yard leads to a covered porch and upgraded entryway. Inside, wide plank engineered hardwood floors flow seamlessly through the main and upper levels, while oversized windows flood the open-concept great room and gourmet kitchen with natural light. The kitchen features beige shaker cabinets, tile backsplash, quartz counters, a large island with breakfast bar, butler's pantry, and top-of-the-line appliances, perfect for any chef. Oversized patio doors open to a composite deck with glass railings, ideal for cozy evenings by a fire table, all with serene greenspace views. Upstairs, the primary suite offers a walk-in closet with custom-built-ins and a spa-like ensuite featuring a heated floor, a spacious tiled shower with glass surround, a freestanding jacuzzi tub, a double vanity with Carrara marble, and a private water closet - pure luxury. Two bedrooms share a Jack and Jill bath, while the fourth has its own ensuite. The walk-out lower level, with Dri-Core subfloor, awaits your vision. A garden door leads you to a covered patio and a spectacular 12x27 saltwater pool with waterfall bowls, a Sunshelf, and custom LED lighting, perfect for summer days and starry nights. Every inch of this home exudes refined craftsmanship and thoughtful design. Located in one of Brampton's most desirable neighborhoods, it offers quick access to top schools, parks, golf, and more. This is more than a house, it's a lifestyle. Imagine summer BBQs on the deck, cozy nights by the fireplace, and unforgettable family gatherings by the pool. Don't miss the chance to make this exceptional property your forever home. explore the digital brochure to discover all the luxury upgrades and features that make this home truly remarkable. |
| Price | $1,799,900 |
| Taxes: | $9995.00 |
| Assessment Year: | 2024 |
| Occupancy: | Owner |
| Address: | 64 Elysian Fields Circ , Brampton, L6Y 6E8, Peel |
| Acreage: | < .50 |
| Directions/Cross Streets: | Mississauga/Financial |
| Rooms: | 8 |
| Rooms +: | 0 |
| Bedrooms: | 4 |
| Bedrooms +: | 0 |
| Family Room: | F |
| Basement: | Full, Walk-Out |
| Level/Floor | Room | Length(ft) | Width(ft) | Descriptions | |
| Room 1 | Main | Foyer | 7.74 | 22.17 | Tile Floor, Open Concept, Cathedral Ceiling(s) |
| Room 2 | Main | Bathroom | 5.58 | 6.33 | 2 Pc Bath, Tile Floor |
| Room 3 | Main | Dining Ro | 16.01 | 12 | Hardwood Floor, Pot Lights, Open Concept |
| Room 4 | Main | Great Roo | 16.4 | 17.48 | Hardwood Floor, Open Concept, Overlooks Backyard |
| Room 5 | Main | Breakfast | 12.92 | 8.99 | Hardwood Floor, W/O To Deck, Open Concept |
| Room 6 | Main | Kitchen | 13.25 | 10.92 | Quartz Counter, Backsplash, Stainless Steel Appl |
| Room 7 | Main | Pantry | 583.84 | 5.58 | Hardwood Floor, Quartz Counter |
| Room 8 | Main | Other | 7.15 | 5.41 | Tile Floor |
| Room 9 | Main | Mud Room | 10.59 | 5.41 | Tile Floor, Combined w/Laundry, Access To Garage |
| Room 10 | Second | Primary B | 16.01 | 14.99 | Hardwood Floor, Overlook Greenbelt, Walk-In Closet(s) |
| Room 11 | Second | Bathroom | 12.07 | 10.5 | 5 Pc Ensuite, Marble Counter, Marble Counter |
| Room 12 | Second | Bedroom 2 | 10.99 | 12 | Hardwood Floor, Semi Ensuite, Double Closet |
| Room 13 | Second | Bathroom | 7.84 | 5.67 | Semi Ensuite, Tile Floor, Separate Shower |
| Room 14 | Second | Bedroom 3 | 12.92 | 11.51 | Hardwood Floor, Semi Ensuite, Walk-In Closet(s) |
| Room 15 | Second | Bedroom 4 | 10.59 | 12.07 | Hardwood Floor, Double Closet, 4 Pc Ensuite |
| Washroom Type | No. of Pieces | Level |
| Washroom Type 1 | 2 | Main |
| Washroom Type 2 | 5 | Second |
| Washroom Type 3 | 4 | Second |
| Washroom Type 4 | 0 | |
| Washroom Type 5 | 0 |
| Total Area: | 0.00 |
| Approximatly Age: | 6-15 |
| Property Type: | Detached |
| Style: | 2-Storey |
| Exterior: | Brick, Stone |
| Garage Type: | Attached |
| (Parking/)Drive: | Private Do |
| Drive Parking Spaces: | 2 |
| Park #1 | |
| Parking Type: | Private Do |
| Park #2 | |
| Parking Type: | Private Do |
| Pool: | Inground |
| Other Structures: | Fence - Full, |
| Approximatly Age: | 6-15 |
| Approximatly Square Footage: | 2500-3000 |
| Property Features: | Fenced Yard, Golf |
| CAC Included: | N |
| Water Included: | N |
| Cabel TV Included: | N |
| Common Elements Included: | N |
| Heat Included: | N |
| Parking Included: | N |
| Condo Tax Included: | N |
| Building Insurance Included: | N |
| Fireplace/Stove: | N |
| Heat Type: | Forced Air |
| Central Air Conditioning: | Central Air |
| Central Vac: | N |
| Laundry Level: | Syste |
| Ensuite Laundry: | F |
| Sewers: | Sewer |
$
%
Years
This calculator is for demonstration purposes only. Always consult a professional
financial advisor before making personal financial decisions.
| Although the information displayed is believed to be accurate, no warranties or representations are made of any kind. |
| KELLER WILLIAMS EDGE REALTY |
|
|

Deepak Sharma
Broker
Dir:
647-229-0670
Bus:
905-554-0101
| Book Showing | Email a Friend |
Jump To:
At a Glance:
| Type: | Freehold - Detached |
| Area: | Peel |
| Municipality: | Brampton |
| Neighbourhood: | Bram West |
| Style: | 2-Storey |
| Approximate Age: | 6-15 |
| Tax: | $9,995 |
| Beds: | 4 |
| Baths: | 4 |
| Fireplace: | N |
| Pool: | Inground |
Locatin Map:
Payment Calculator:

