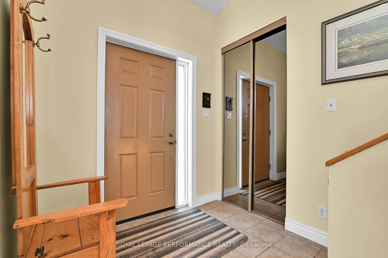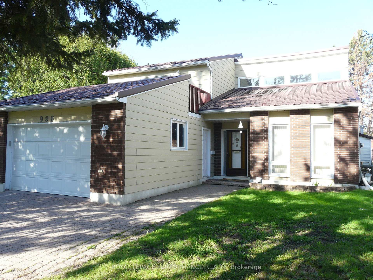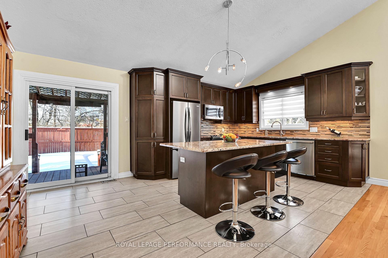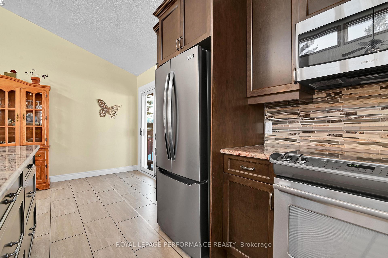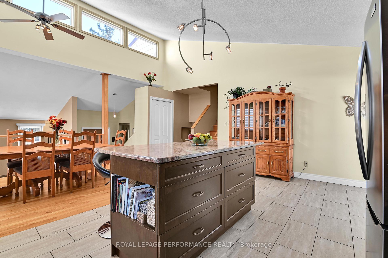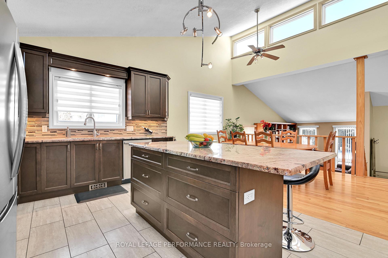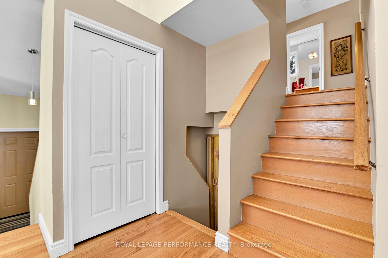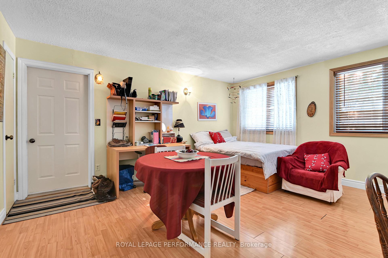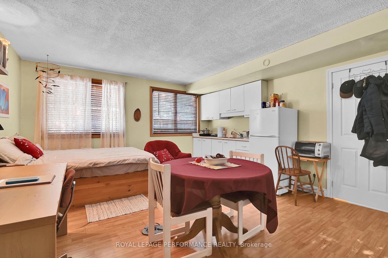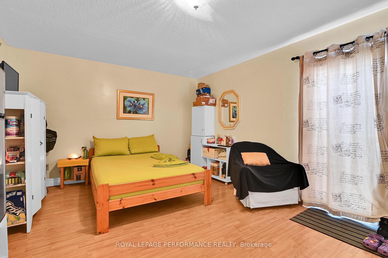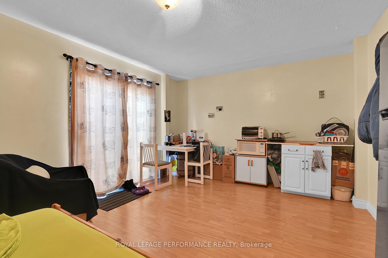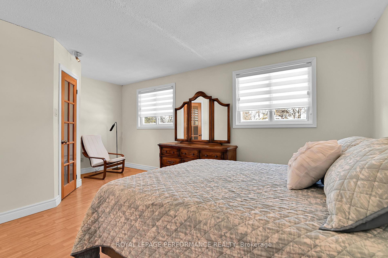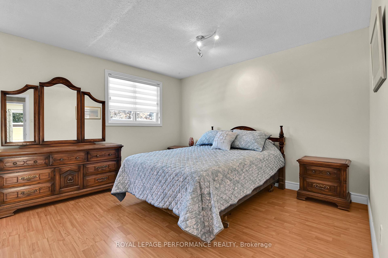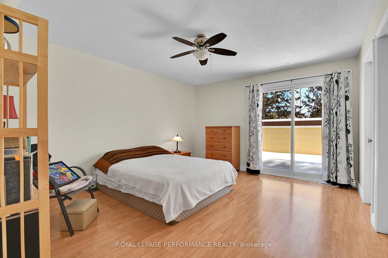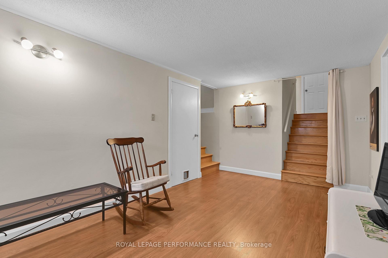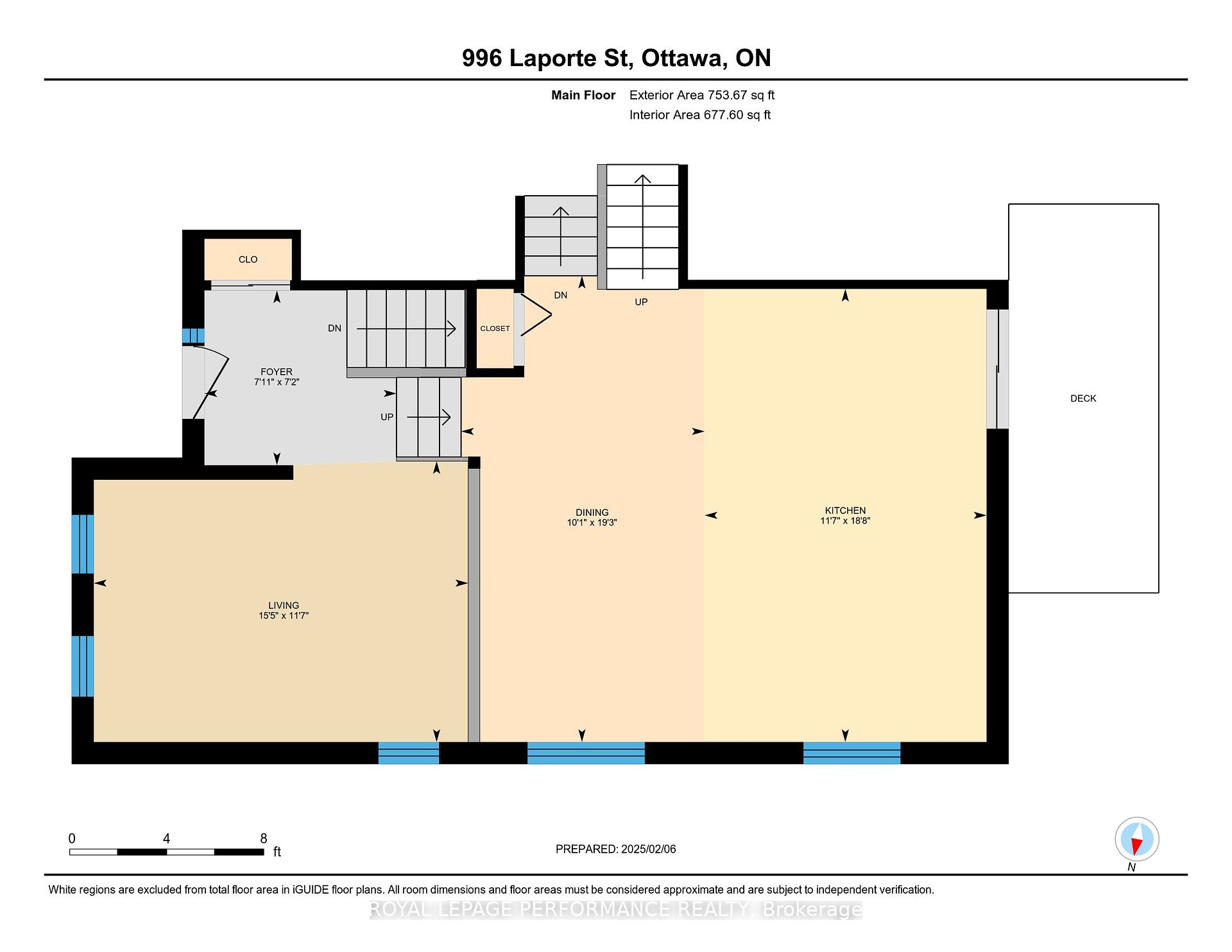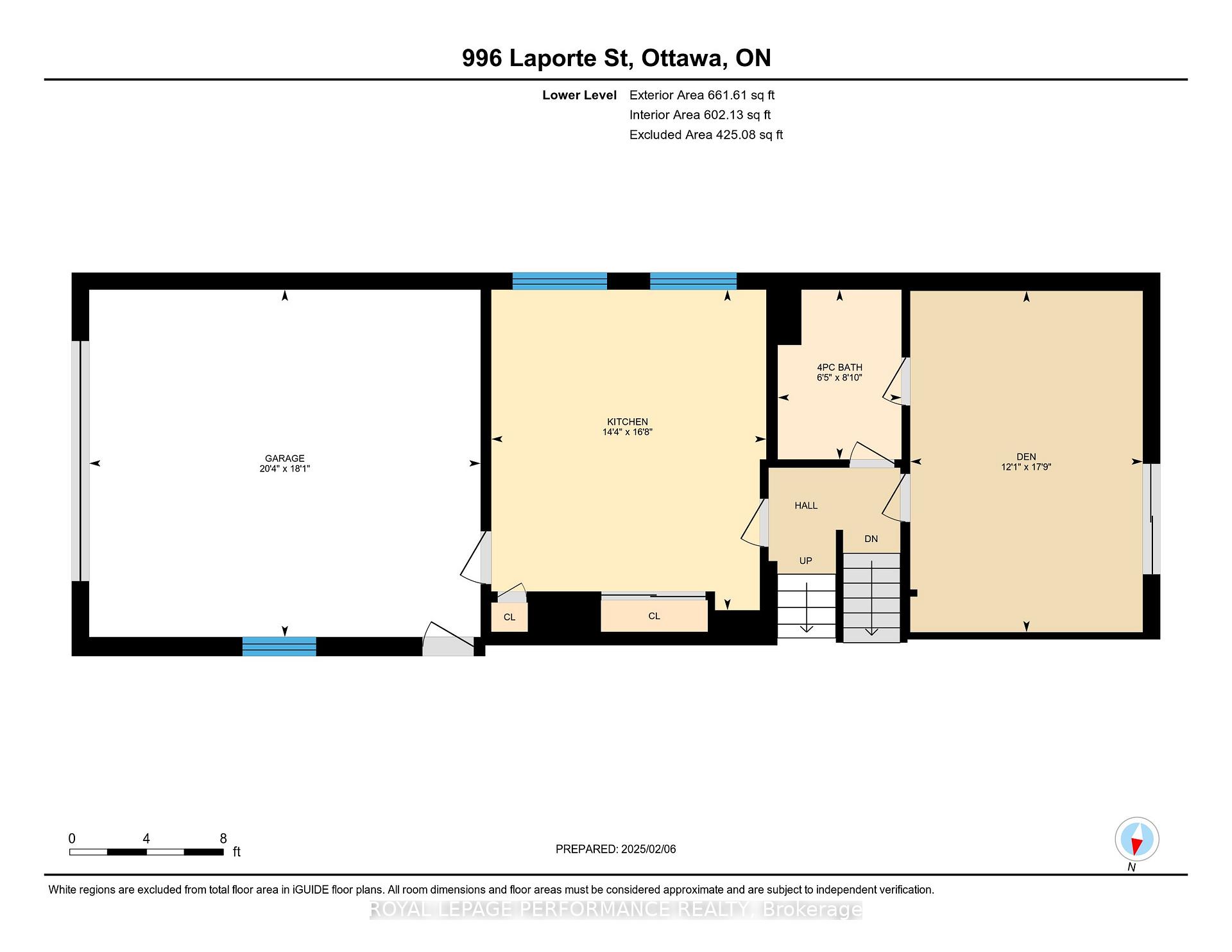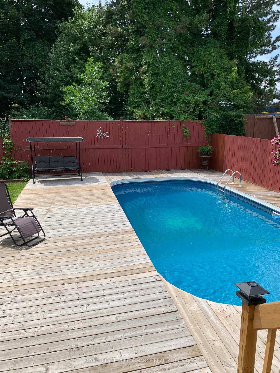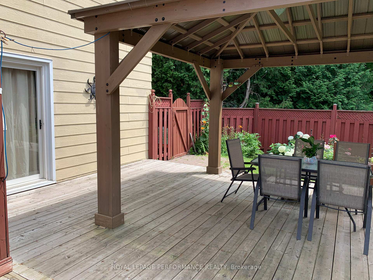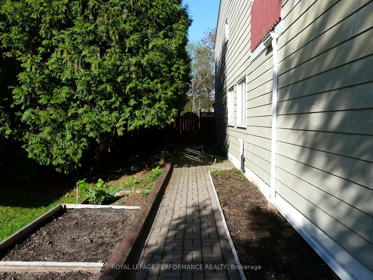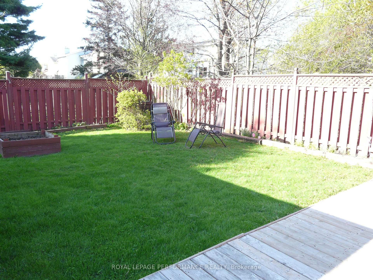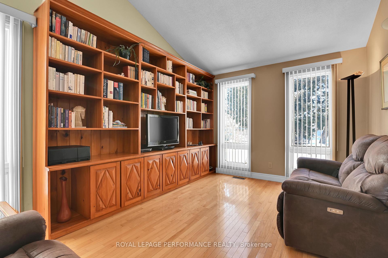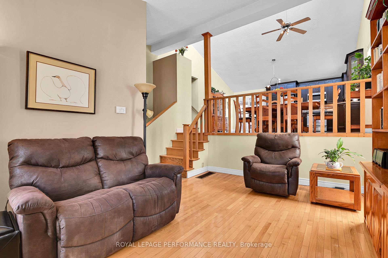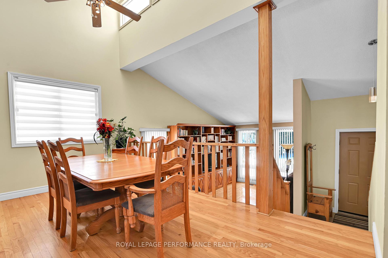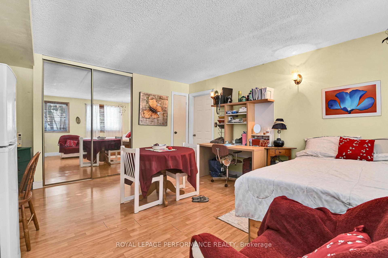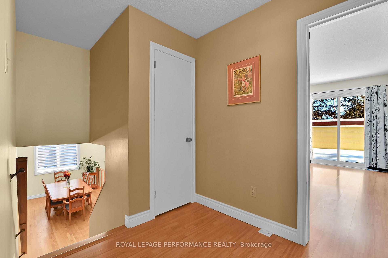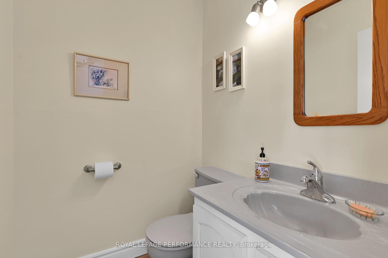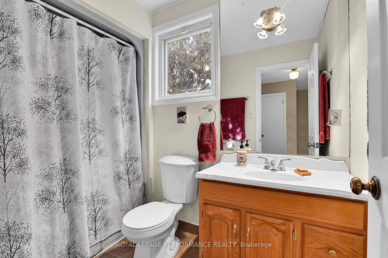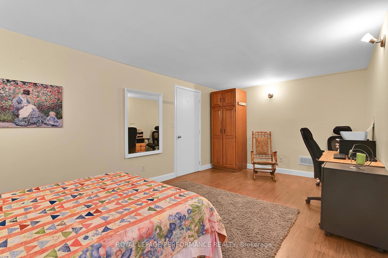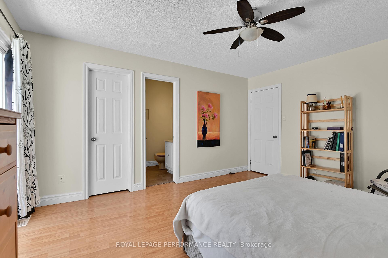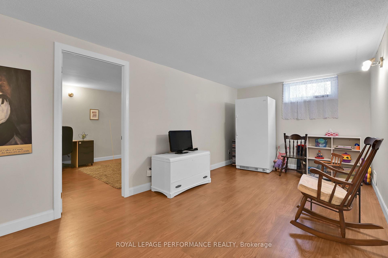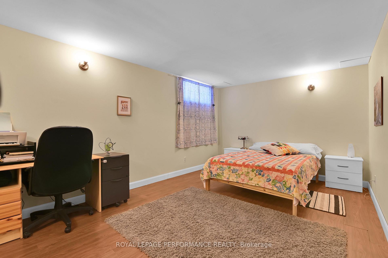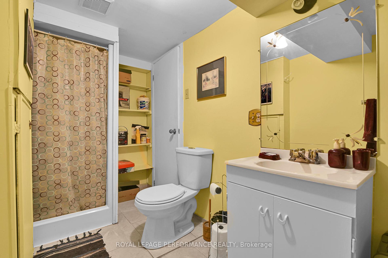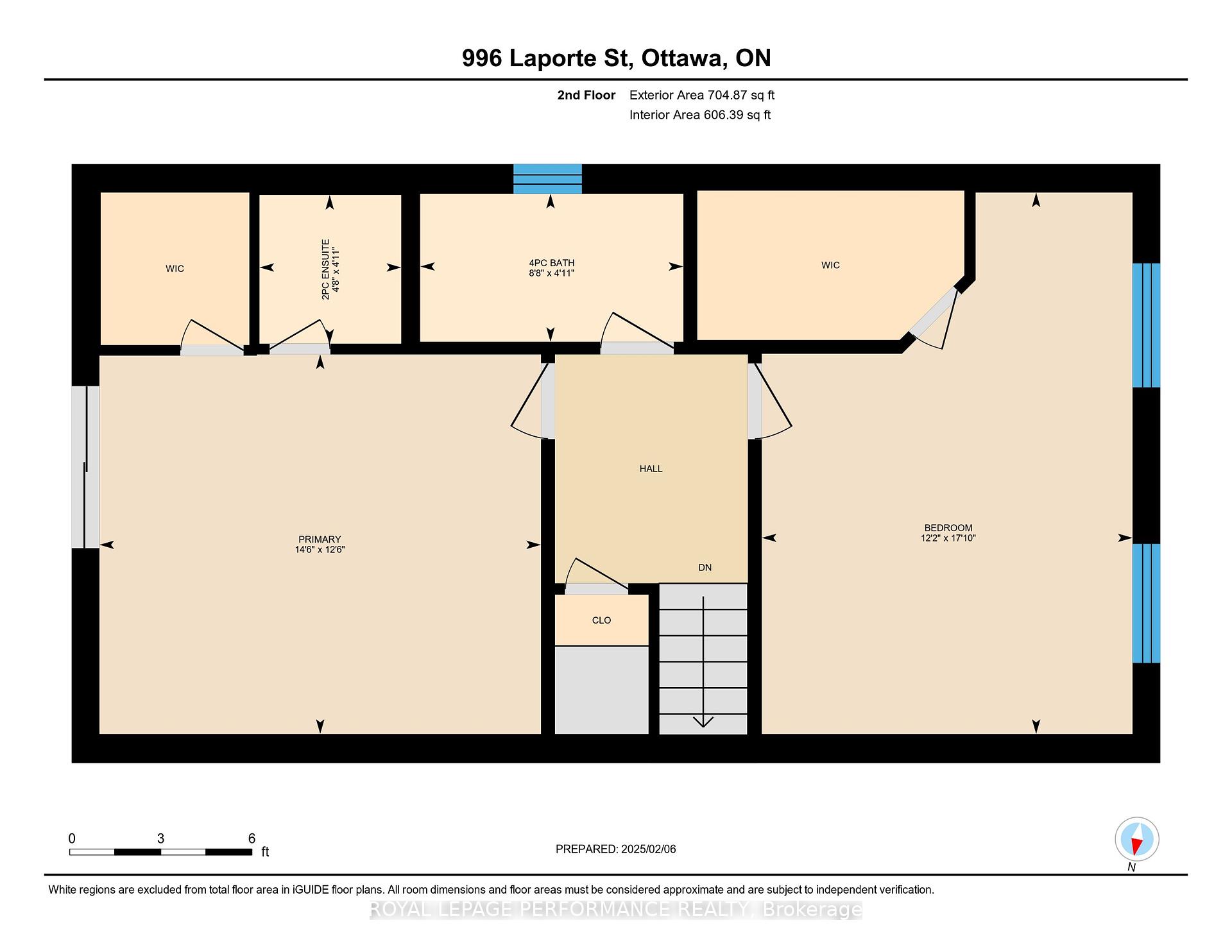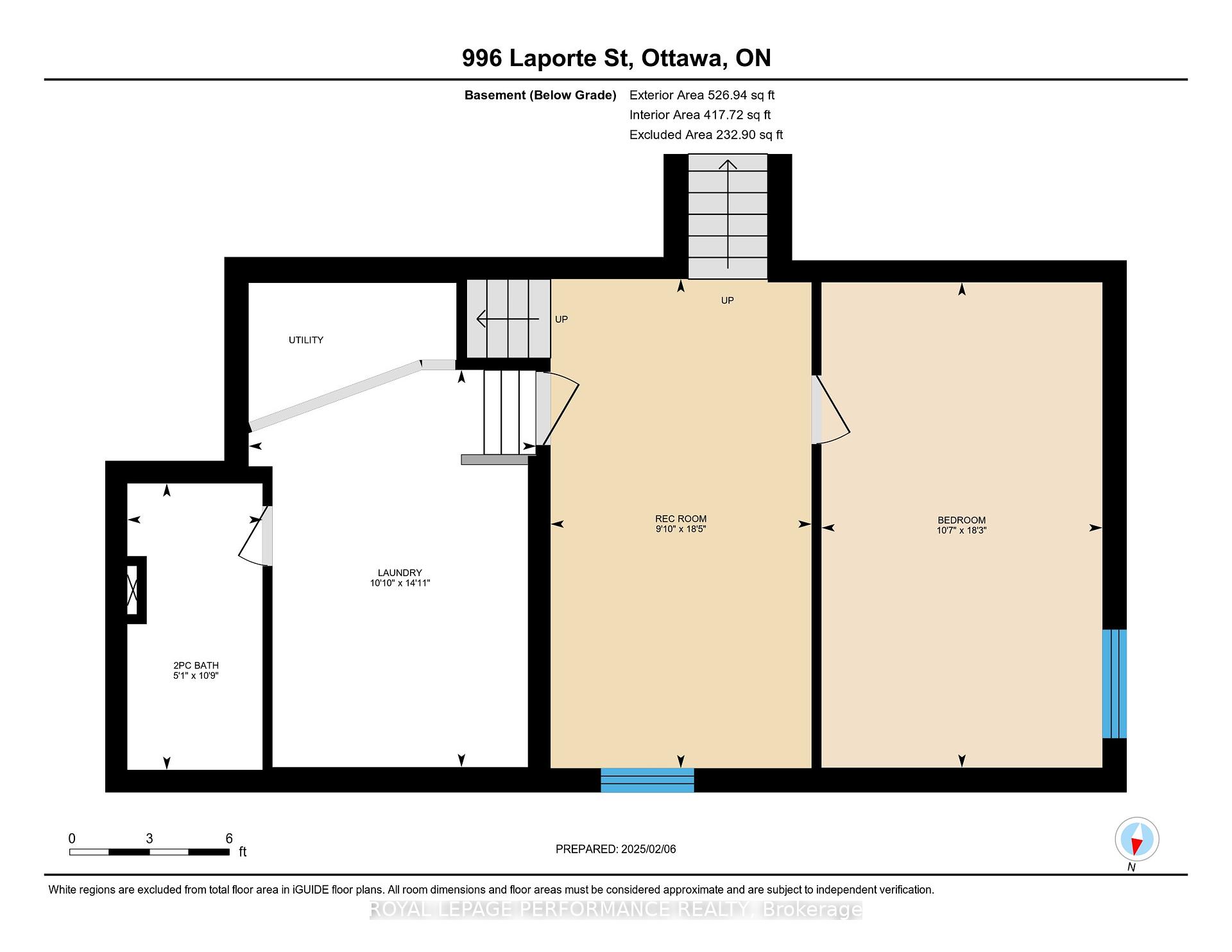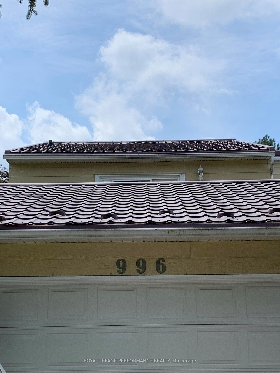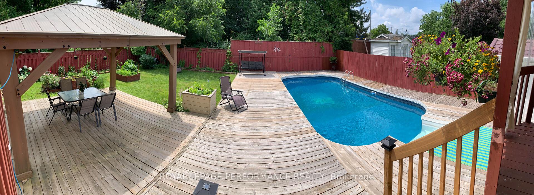$749,900
Available - For Sale
Listing ID: X12146453
996 Laporte Stre , Beacon Hill North - South and Area, K1J 7B4, Ottawa
| 4 bedroom side split level in desirable Beacon Hill area. Cathedral ceilings in living room, dining room and kitchen area. Fully updated gourmet kitchen with maple cabinetry, under cabinet lighting, granite countertops, ceramic floors, large island with outlet, ideal for entertaining. Wall of vertical skylights flood kitchen and eating area with loads of natural light. Patio door access to convenient covered deck area. Primary bedroom offers a 2 piece ensuite bathroom, walk in closet as well as patio door access to private balcony. Second bedroom also has a walk-in closet. Third bedroom has patio door access to backyard area. Fourth bedroom has an access door to the oversized single garage area. Basement area has a recreation room, a fifth bedroom or den. Spacious laundry room and utility room as well as a 3 piece bathroom. Hardwood floors on main level and stairs and laminate floors in bedrooms. No carpets in this home. Fully fenced backyard with covered deck, patio with a quality gazebo. Heated 14 X 28 in ground pool with walk in stairs. (New liner in 2020). Vinyl windows throughout. New metal roof is 4 years old. This is a fantastic location for a growing family. Walking distance to grocery store, restaurants, transit and LRT, public library, multiple schools, wave pool and much more |
| Price | $749,900 |
| Taxes: | $6160.00 |
| Assessment Year: | 2024 |
| Occupancy: | Owner |
| Address: | 996 Laporte Stre , Beacon Hill North - South and Area, K1J 7B4, Ottawa |
| Directions/Cross Streets: | Ogil;vie and Montreal Road |
| Rooms: | 10 |
| Rooms +: | 4 |
| Bedrooms: | 4 |
| Bedrooms +: | 1 |
| Family Room: | F |
| Basement: | Finished |
| Level/Floor | Room | Length(ft) | Width(ft) | Descriptions | |
| Room 1 | Main | Living Ro | 15.45 | 11.58 | |
| Room 2 | Main | Dining Ro | 19.22 | 10.04 | Cathedral Ceiling(s) |
| Room 3 | Main | Kitchen | 18.7 | 11.61 | B/I Microwave, B/I Dishwasher |
| Room 4 | Lower | Bedroom 3 | 17.78 | 12.1 | |
| Room 5 | Lower | Bedroom 4 | 16.7 | 14.3 | Access To Garage |
| Room 6 | Lower | Bathroom | 8.82 | 6.43 | 4 Pc Bath |
| Room 7 | Second | Bedroom | 14.53 | 12.5 | Balcony, Walk-In Closet(s) |
| Room 8 | Second | Bedroom 2 | 17.84 | 12.2 | Walk-In Closet(s) |
| Room 9 | Second | Bathroom | 8.66 | 4.89 | 4 Pc Bath |
| Room 10 | Second | Bathroom | 4.89 | 4.66 | 2 Pc Ensuite |
| Room 11 | Basement | Bedroom 5 | 18.24 | 10.56 | |
| Room 12 | Basement | Recreatio | 18.4 | 9.81 | |
| Room 13 | Basement | Laundry | 14.92 | 10.82 | |
| Room 14 | Basement | Bathroom | 10.76 | 5.08 | 3 Pc Bath |
| Washroom Type | No. of Pieces | Level |
| Washroom Type 1 | 4 | Second |
| Washroom Type 2 | 2 | Second |
| Washroom Type 3 | 4 | Lower |
| Washroom Type 4 | 3 | Basement |
| Washroom Type 5 | 0 |
| Total Area: | 0.00 |
| Approximatly Age: | 31-50 |
| Property Type: | Detached |
| Style: | Sidesplit 5 |
| Exterior: | Brick Veneer, Other |
| Garage Type: | Attached |
| (Parking/)Drive: | Inside Ent |
| Drive Parking Spaces: | 4 |
| Park #1 | |
| Parking Type: | Inside Ent |
| Park #2 | |
| Parking Type: | Inside Ent |
| Pool: | Inground |
| Other Structures: | Garden Shed, G |
| Approximatly Age: | 31-50 |
| Approximatly Square Footage: | 2000-2500 |
| Property Features: | Hospital, Library |
| CAC Included: | N |
| Water Included: | N |
| Cabel TV Included: | N |
| Common Elements Included: | N |
| Heat Included: | N |
| Parking Included: | N |
| Condo Tax Included: | N |
| Building Insurance Included: | N |
| Fireplace/Stove: | N |
| Heat Type: | Forced Air |
| Central Air Conditioning: | Central Air |
| Central Vac: | Y |
| Laundry Level: | Syste |
| Ensuite Laundry: | F |
| Elevator Lift: | False |
| Sewers: | Sewer |
| Utilities-Cable: | Y |
| Utilities-Hydro: | Y |
$
%
Years
This calculator is for demonstration purposes only. Always consult a professional
financial advisor before making personal financial decisions.
| Although the information displayed is believed to be accurate, no warranties or representations are made of any kind. |
| ROYAL LEPAGE PERFORMANCE REALTY |
|
|

Deepak Sharma
Broker
Dir:
647-229-0670
Bus:
905-554-0101
| Book Showing | Email a Friend |
Jump To:
At a Glance:
| Type: | Freehold - Detached |
| Area: | Ottawa |
| Municipality: | Beacon Hill North - South and Area |
| Neighbourhood: | 2108 - Beacon Hill South |
| Style: | Sidesplit 5 |
| Approximate Age: | 31-50 |
| Tax: | $6,160 |
| Beds: | 4+1 |
| Baths: | 4 |
| Fireplace: | N |
| Pool: | Inground |
Locatin Map:
Payment Calculator:

