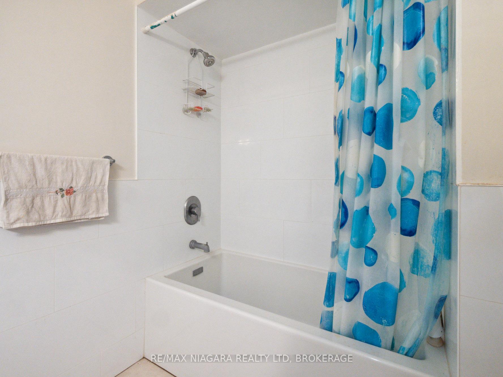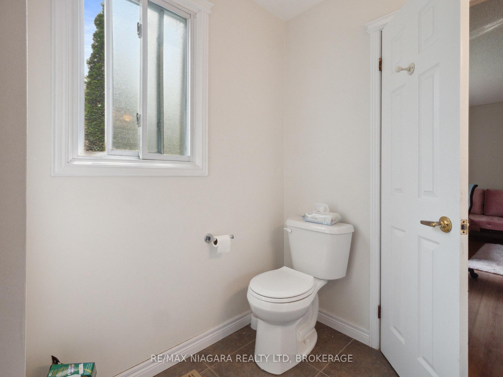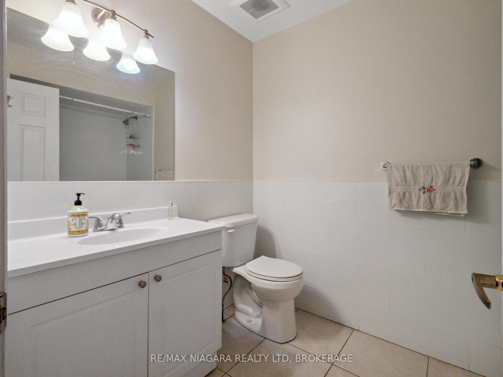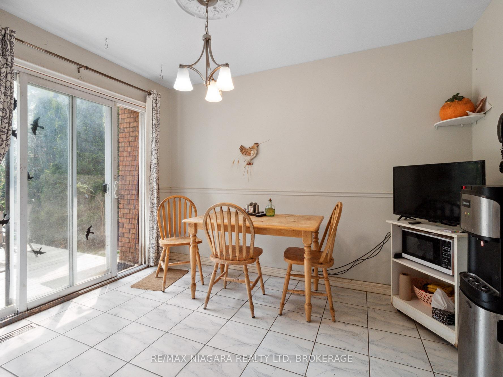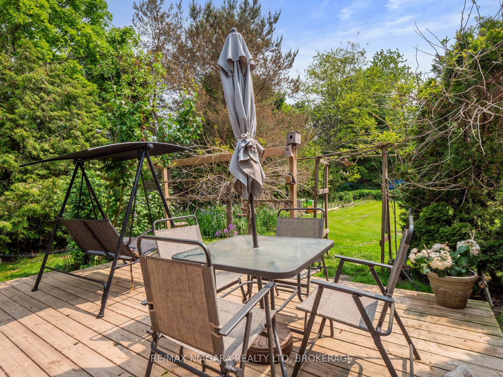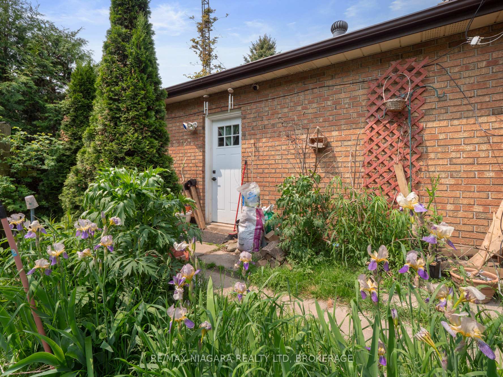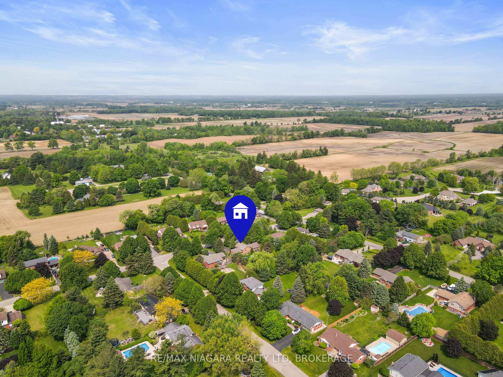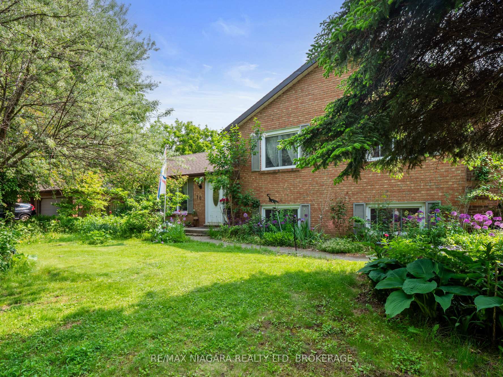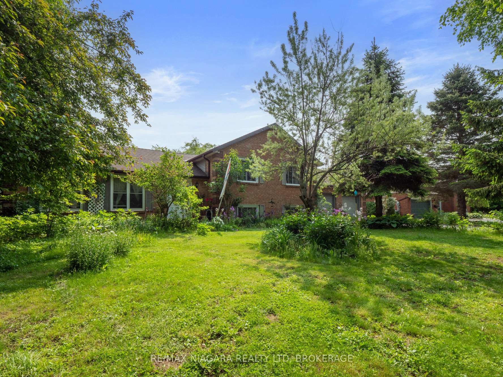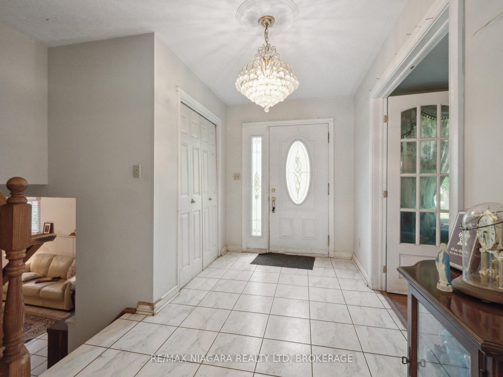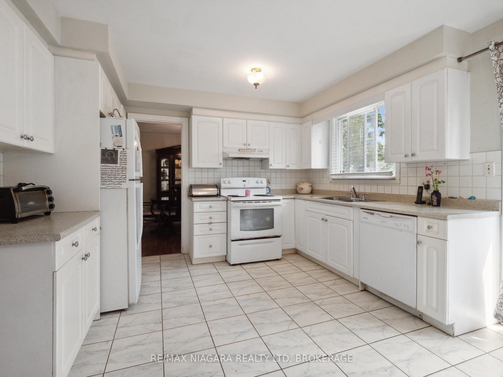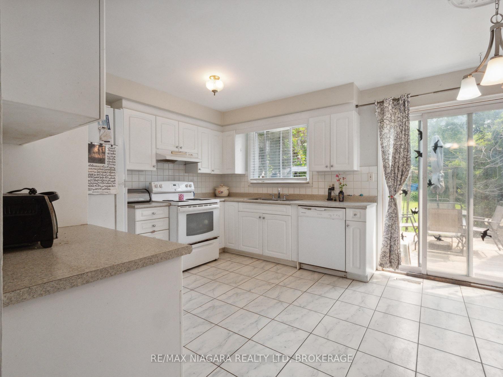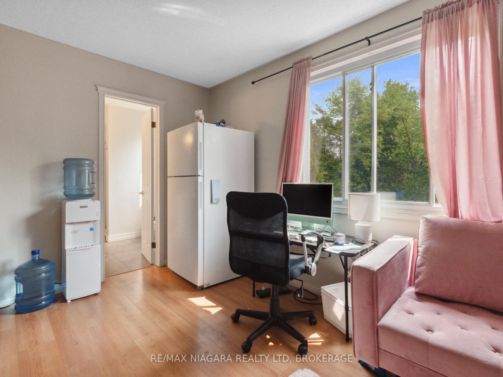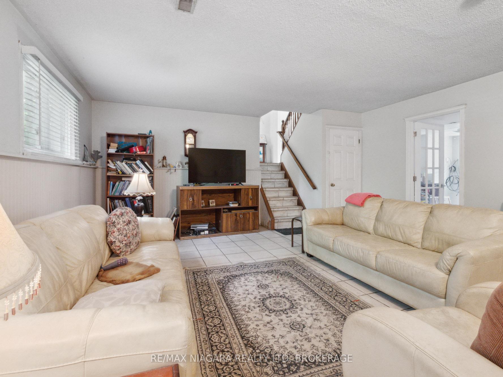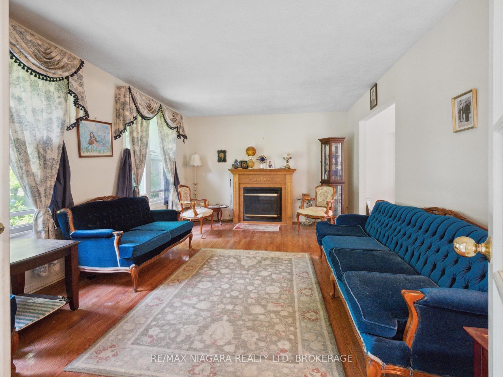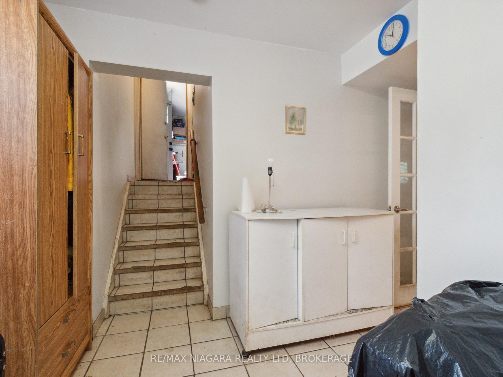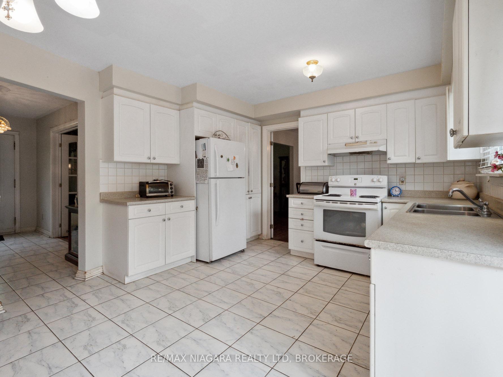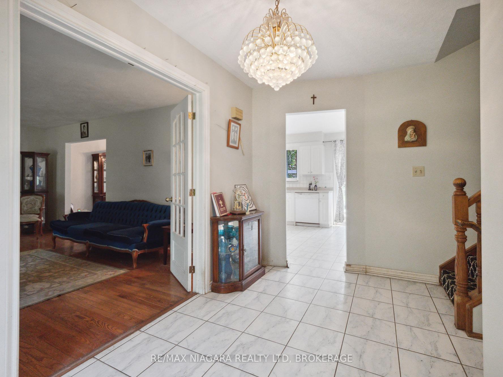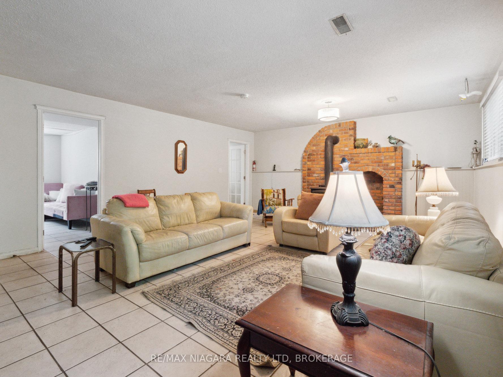$1,300,000
Available - For Sale
Listing ID: X12201678
10 Beverly Glen Driv , Hamilton, L0R 1T0, Hamilton
| Welcome to 10 Beverly Glen, a sprawling 4-level sidesplit centrally located in the Golden Horseshoe and in commuting distance of Dundas, Brantford, Cambridge and Hamilton! Featuring Four Bedrooms, Three bathrooms with both upper bathrooms fully updated in 2024, gas fireplace in main floor living room, wood stove in lower level family room, garage walkup from lower level, and a blank canvas in the basement to expand into with 200 amp service! Lots of privacy with tree coverage on the expansive 100x200ft lot and a large backyard to make your own! So much more to see and with some TLC can be an amazing home for years to come, book your showing today! |
| Price | $1,300,000 |
| Taxes: | $5508.00 |
| Occupancy: | Owner |
| Address: | 10 Beverly Glen Driv , Hamilton, L0R 1T0, Hamilton |
| Directions/Cross Streets: | Concession 2 Rd W & Beverly Glen |
| Rooms: | 8 |
| Rooms +: | 4 |
| Bedrooms: | 3 |
| Bedrooms +: | 1 |
| Family Room: | T |
| Basement: | Full |
| Level/Floor | Room | Length(ft) | Width(ft) | Descriptions | |
| Room 1 | Main | Foyer | 6.59 | 12.92 | |
| Room 2 | Main | Living Ro | 18.4 | 12 | Gas Fireplace |
| Room 3 | Main | Dining Ro | 10.82 | 12 | |
| Room 4 | Main | Kitchen | 16.33 | 12.07 | Sliding Doors |
| Room 5 | Upper | Bathroom | 6.17 | 8.5 | 4 Pc Bath |
| Room 6 | Upper | Bedroom | 14.92 | 12.99 | |
| Room 7 | Upper | Bathroom | 8.5 | 6.43 | 3 Pc Ensuite |
| Room 8 | Upper | Bedroom 2 | 11.74 | 11.91 | |
| Room 9 | Upper | Bedroom 3 | 11.68 | 10.23 | |
| Room 10 | Lower | Family Ro | 23.75 | 16.92 | Wood Stove |
| Room 11 | Lower | Bedroom 4 | 12.76 | 11.32 | |
| Room 12 | Lower | Laundry | 7.41 | 11.84 | Walk-Up |
| Room 13 | Lower | Bathroom | 4.92 | 4.99 | 2 Pc Bath |
| Room 14 | Basement | Recreatio | 26.73 | 23.75 |
| Washroom Type | No. of Pieces | Level |
| Washroom Type 1 | 4 | Upper |
| Washroom Type 2 | 3 | Upper |
| Washroom Type 3 | 2 | Lower |
| Washroom Type 4 | 0 | |
| Washroom Type 5 | 0 |
| Total Area: | 0.00 |
| Property Type: | Detached |
| Style: | Sidesplit 4 |
| Exterior: | Brick |
| Garage Type: | Attached |
| (Parking/)Drive: | Private Do |
| Drive Parking Spaces: | 6 |
| Park #1 | |
| Parking Type: | Private Do |
| Park #2 | |
| Parking Type: | Private Do |
| Pool: | Above Gr |
| Approximatly Square Footage: | 1500-2000 |
| CAC Included: | N |
| Water Included: | N |
| Cabel TV Included: | N |
| Common Elements Included: | N |
| Heat Included: | N |
| Parking Included: | N |
| Condo Tax Included: | N |
| Building Insurance Included: | N |
| Fireplace/Stove: | Y |
| Heat Type: | Forced Air |
| Central Air Conditioning: | Central Air |
| Central Vac: | N |
| Laundry Level: | Syste |
| Ensuite Laundry: | F |
| Sewers: | Septic |
| Water: | Drilled W |
| Water Supply Types: | Drilled Well |
$
%
Years
This calculator is for demonstration purposes only. Always consult a professional
financial advisor before making personal financial decisions.
| Although the information displayed is believed to be accurate, no warranties or representations are made of any kind. |
| RE/MAX NIAGARA REALTY LTD, BROKERAGE |
|
|

Deepak Sharma
Broker
Dir:
647-229-0670
Bus:
905-554-0101
| Book Showing | Email a Friend |
Jump To:
At a Glance:
| Type: | Freehold - Detached |
| Area: | Hamilton |
| Municipality: | Hamilton |
| Neighbourhood: | Orkney |
| Style: | Sidesplit 4 |
| Tax: | $5,508 |
| Beds: | 3+1 |
| Baths: | 3 |
| Fireplace: | Y |
| Pool: | Above Gr |
Locatin Map:
Payment Calculator:




