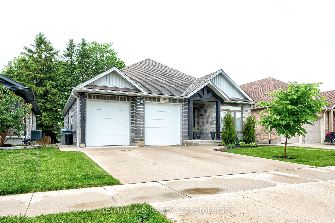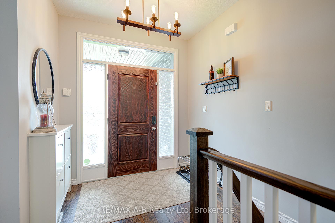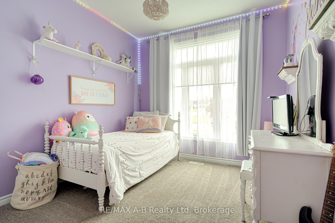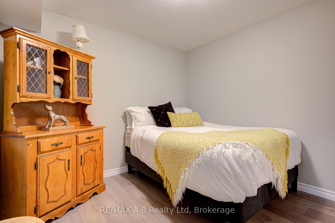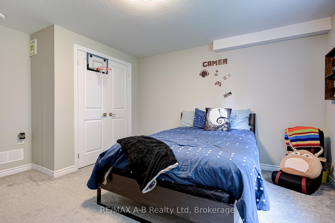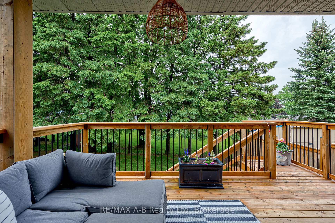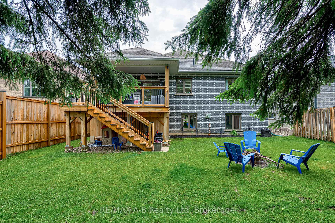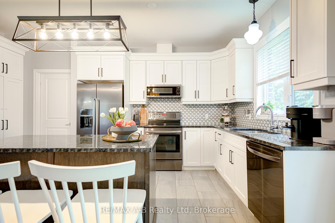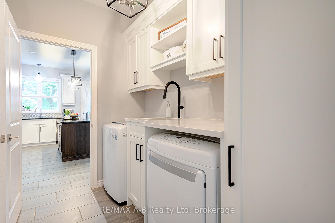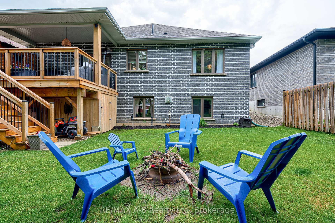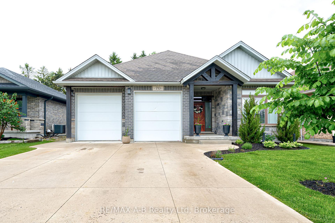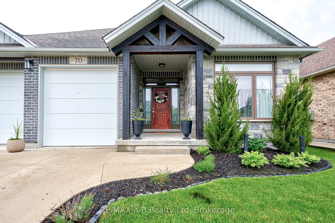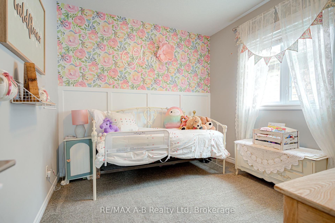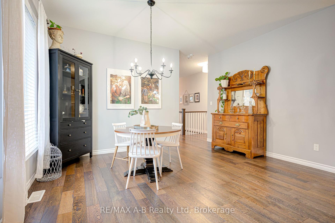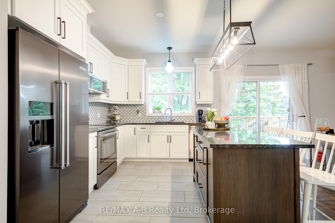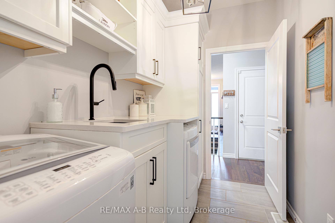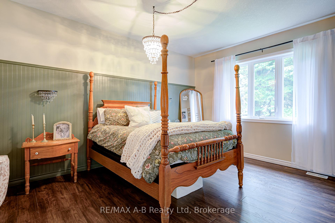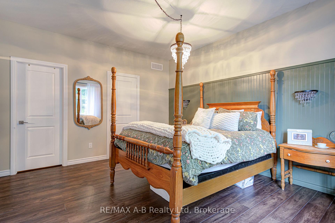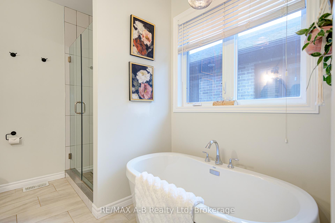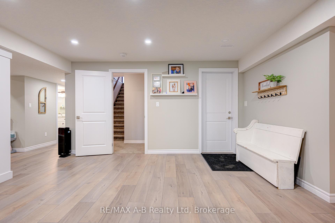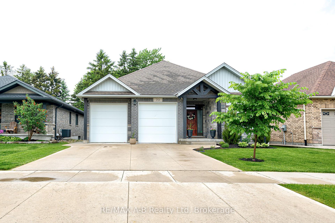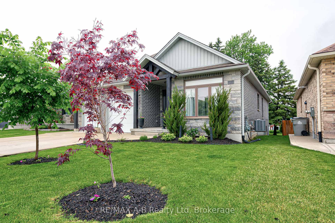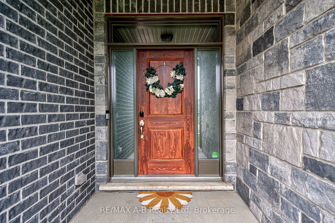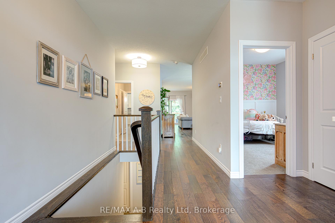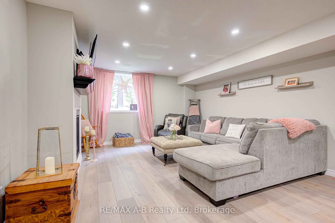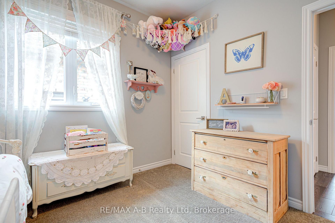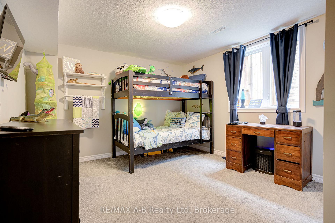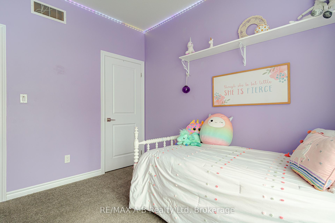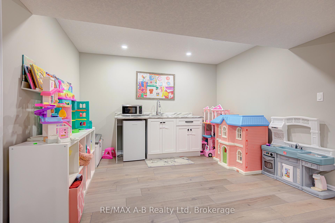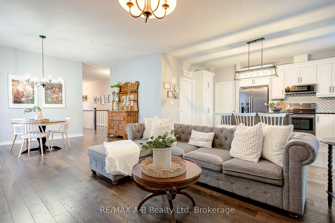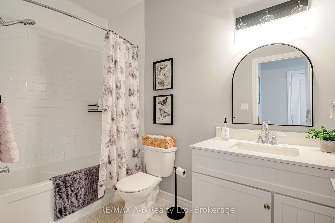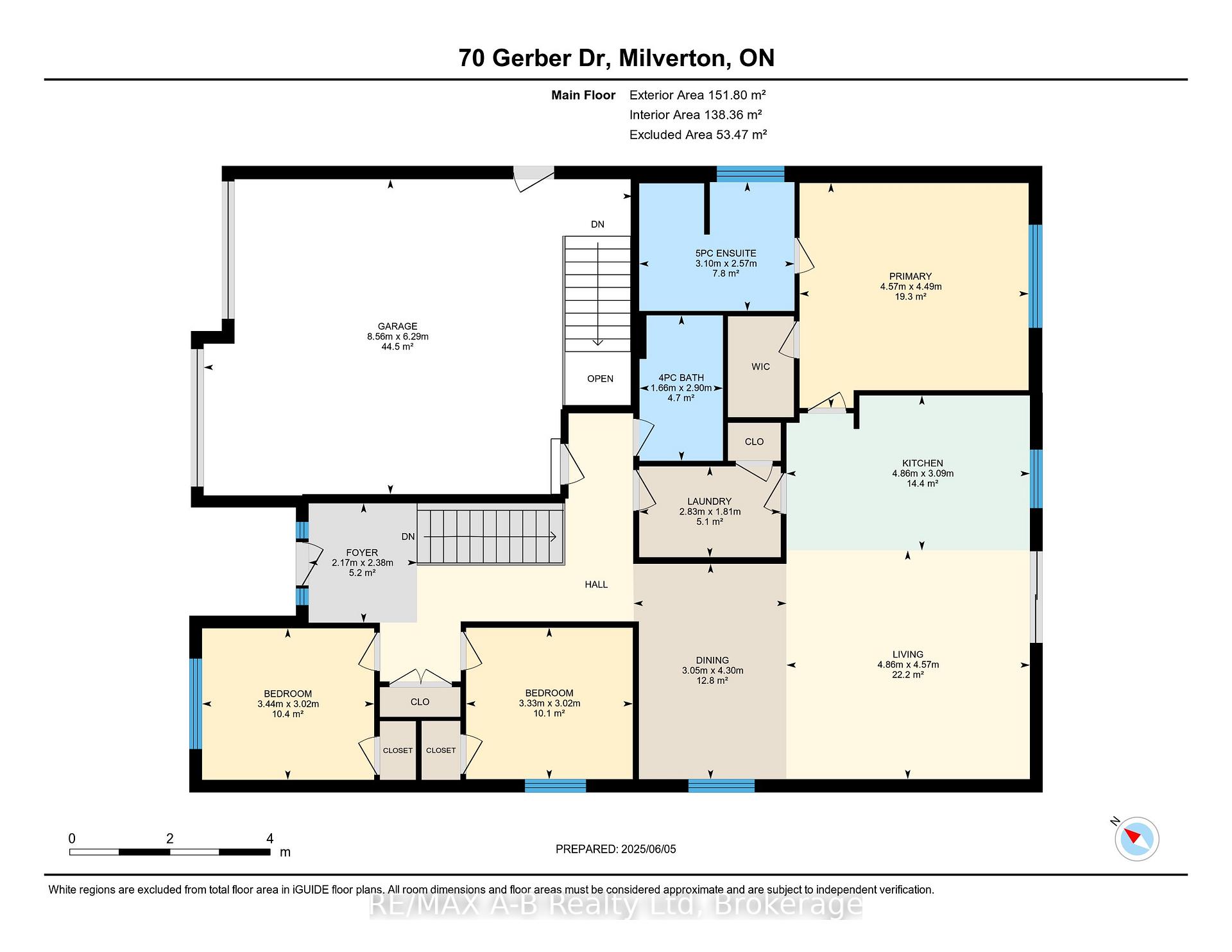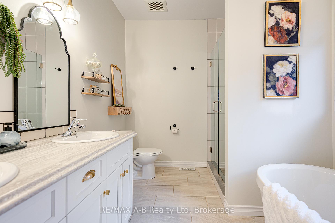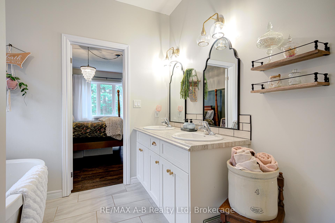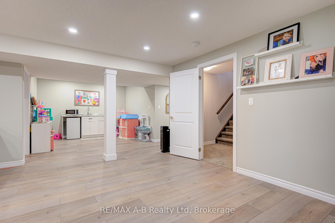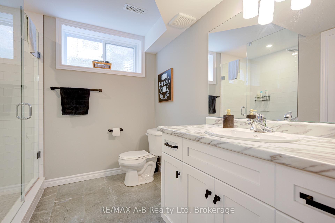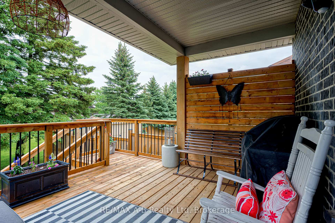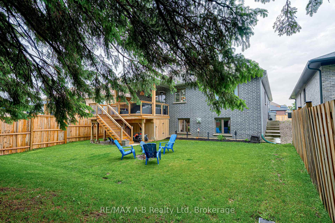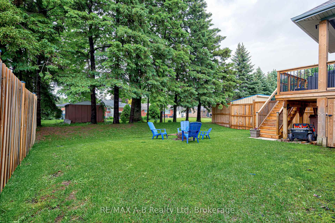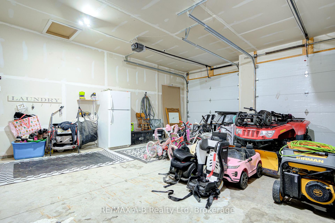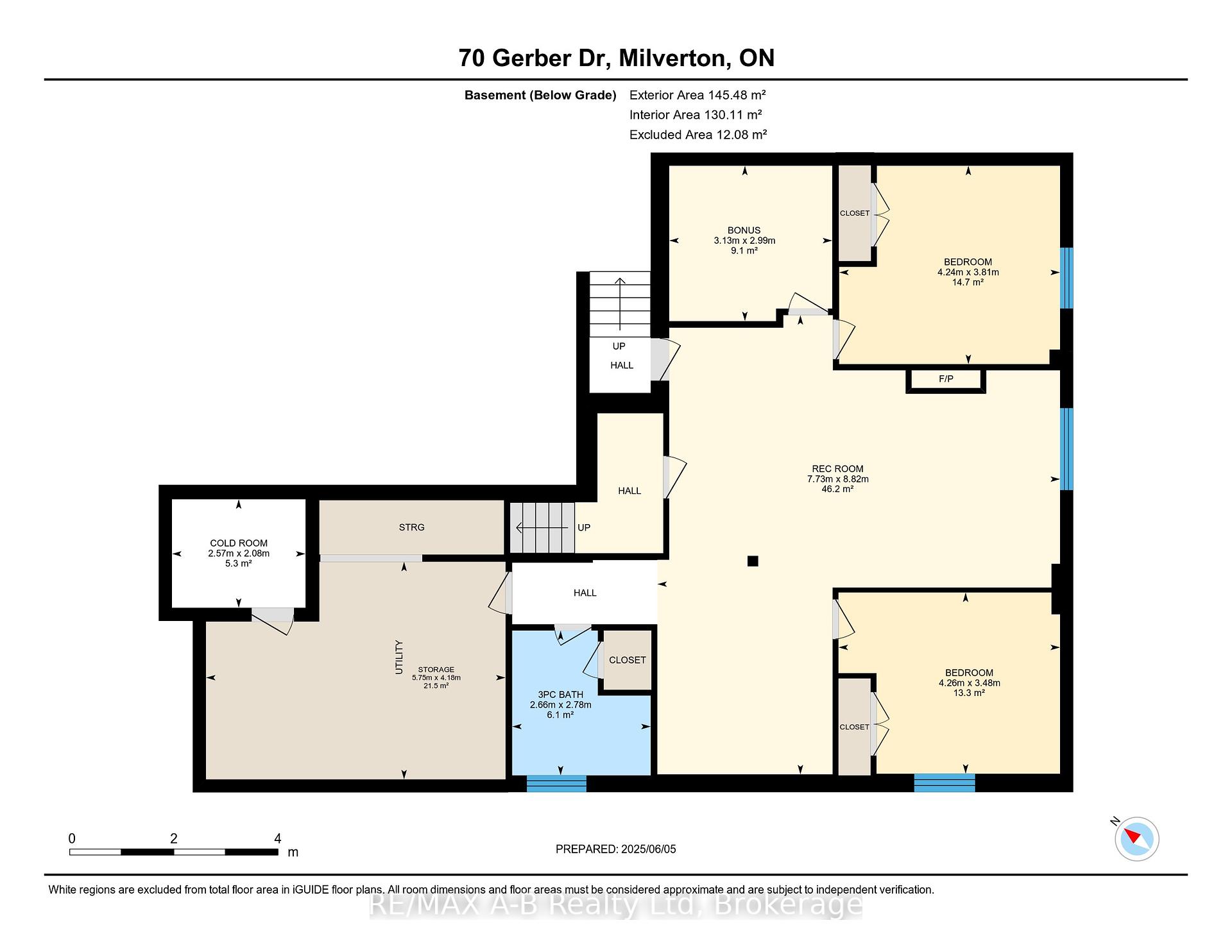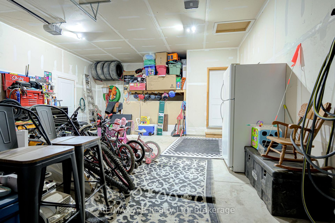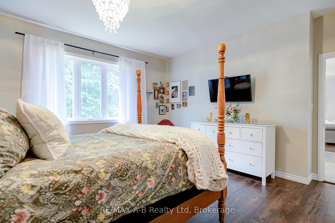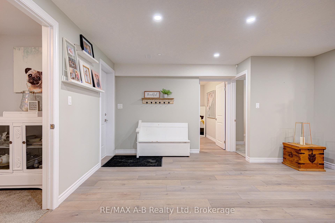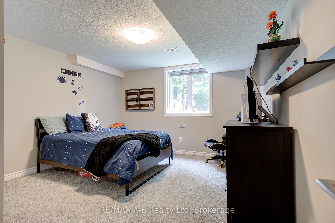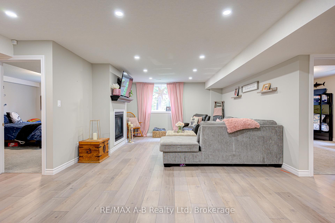$899,900
Available - For Sale
Listing ID: X12202980
70 Gerber Driv , Perth East, N0K 1M0, Perth
| Welcome to 70 Gerber Drive, Milverton! This stunning 5-bedroom, 4-bathroom home offers exceptional space and comfort, perfect for families or those who love to entertain. Featuring a bright and airy open-concept layout with soaring 9-foot ceilings, this home is designed to impress.The kitchen is a chefs dream with an island, hard surface countertops, and plenty of space for hosting. The spacious primary suite includes a walk-in closet, a luxurious soaker tub, and a separate shower for your relaxation. Enjoy the convenience of main floor laundry and a beautifully finished basement complete with a wet bar area, a dedicated office space, and a walk-up to the attached 2-car garage. Step outside to a gorgeous deck, ideal for outdoor entertaining, and a generously sized yard perfect for family activities or quiet evenings . Dont miss your chance to own this incredible home in a charming town of Milverton. Schedule your private showing today! |
| Price | $899,900 |
| Taxes: | $3784.00 |
| Assessment Year: | 2024 |
| Occupancy: | Owner |
| Address: | 70 Gerber Driv , Perth East, N0K 1M0, Perth |
| Directions/Cross Streets: | Coulter Street |
| Rooms: | 8 |
| Bedrooms: | 5 |
| Bedrooms +: | 0 |
| Family Room: | T |
| Basement: | Finished, Walk-Up |
| Level/Floor | Room | Length(ft) | Width(ft) | Descriptions | |
| Room 1 | Main | Bedroom | 9.91 | 11.28 | |
| Room 2 | Main | Bedroom 2 | 9.91 | 10.92 | |
| Room 3 | Main | Dining Ro | 14.1 | 10 | |
| Room 4 | Main | Foyer | 7.81 | 7.12 | |
| Room 5 | Main | Kitchen | 10.14 | 15.94 | |
| Room 6 | Main | Laundry | 5.94 | 9.28 | |
| Room 7 | Main | Living Ro | 14.99 | 15.94 | |
| Room 8 | Main | Bedroom 3 | 14.73 | 14.99 | |
| Room 9 | Basement | Bedroom 4 | 12.5 | 13.91 | |
| Room 10 | Basement | Bedroom 5 | 11.41 | 13.97 | |
| Room 11 | Basement | Office | 9.81 | 10.27 | |
| Room 12 | Basement | Recreatio | 28.93 | 25.35 | |
| Room 13 | Basement | Other | 13.71 | 18.86 |
| Washroom Type | No. of Pieces | Level |
| Washroom Type 1 | 4 | Main |
| Washroom Type 2 | 5 | Main |
| Washroom Type 3 | 3 | Basement |
| Washroom Type 4 | 0 | |
| Washroom Type 5 | 0 |
| Total Area: | 0.00 |
| Approximatly Age: | 6-15 |
| Property Type: | Detached |
| Style: | Bungalow |
| Exterior: | Brick, Vinyl Siding |
| Garage Type: | Attached |
| Drive Parking Spaces: | 4 |
| Pool: | None |
| Approximatly Age: | 6-15 |
| Approximatly Square Footage: | 1500-2000 |
| CAC Included: | N |
| Water Included: | N |
| Cabel TV Included: | N |
| Common Elements Included: | N |
| Heat Included: | N |
| Parking Included: | N |
| Condo Tax Included: | N |
| Building Insurance Included: | N |
| Fireplace/Stove: | Y |
| Heat Type: | Forced Air |
| Central Air Conditioning: | Central Air |
| Central Vac: | N |
| Laundry Level: | Syste |
| Ensuite Laundry: | F |
| Sewers: | Sewer |
$
%
Years
This calculator is for demonstration purposes only. Always consult a professional
financial advisor before making personal financial decisions.
| Although the information displayed is believed to be accurate, no warranties or representations are made of any kind. |
| RE/MAX A-B Realty Ltd |
|
|

Deepak Sharma
Broker
Dir:
647-229-0670
Bus:
905-554-0101
| Book Showing | Email a Friend |
Jump To:
At a Glance:
| Type: | Freehold - Detached |
| Area: | Perth |
| Municipality: | Perth East |
| Neighbourhood: | Milverton |
| Style: | Bungalow |
| Approximate Age: | 6-15 |
| Tax: | $3,784 |
| Beds: | 5 |
| Baths: | 3 |
| Fireplace: | Y |
| Pool: | None |
Locatin Map:
Payment Calculator:

