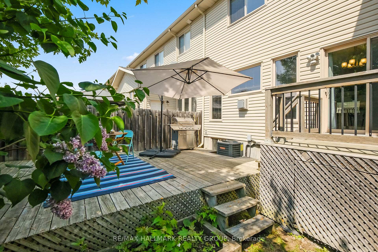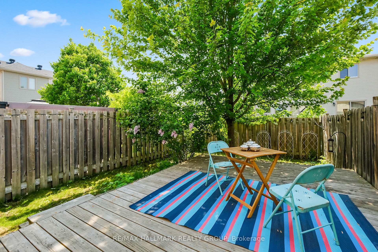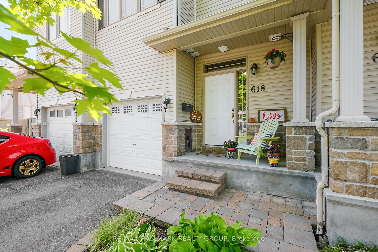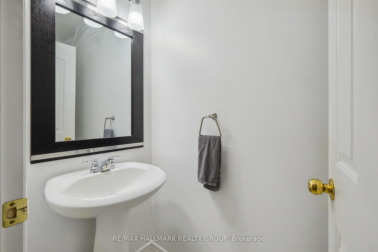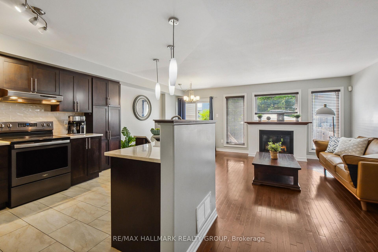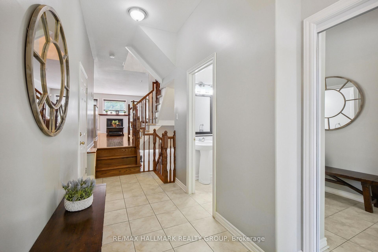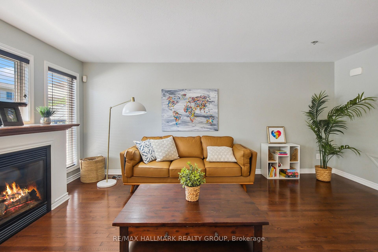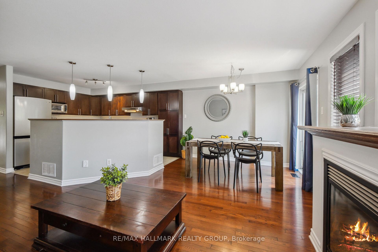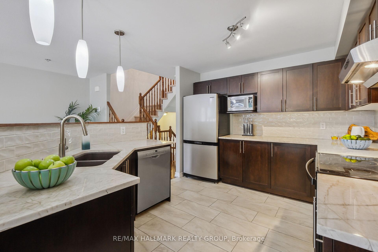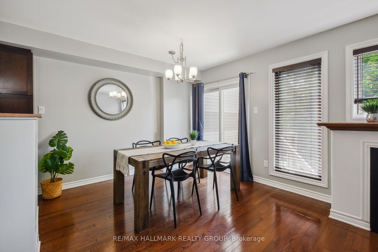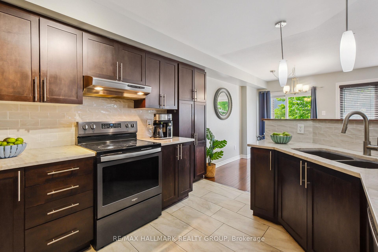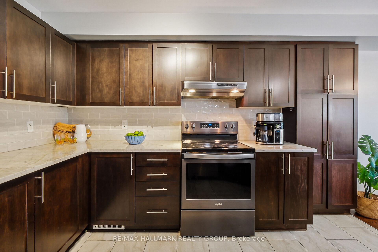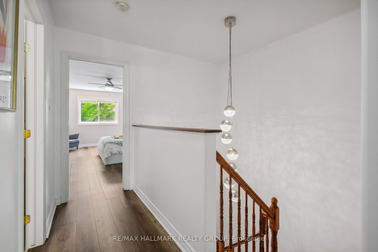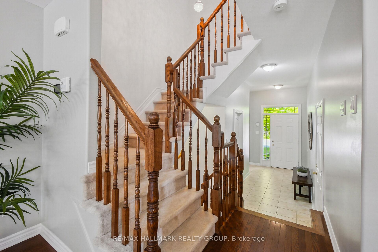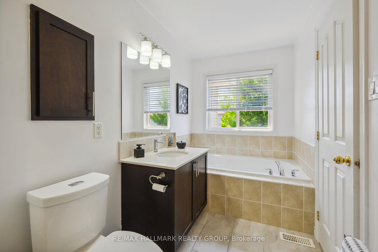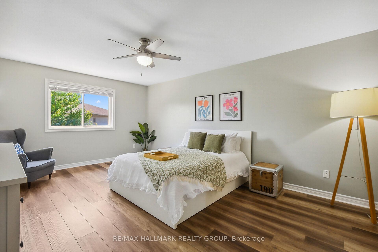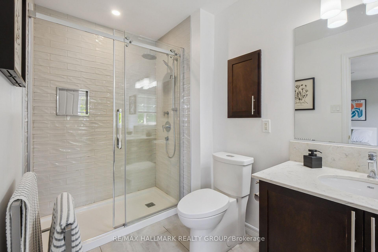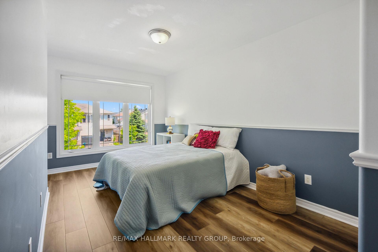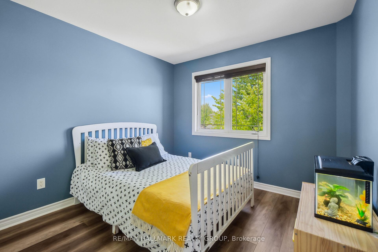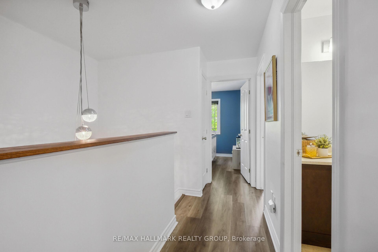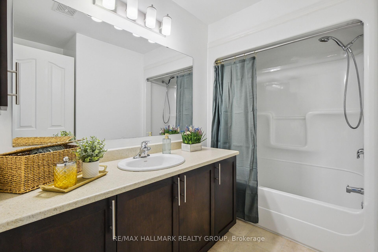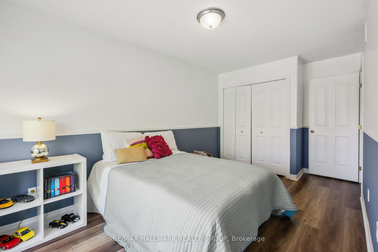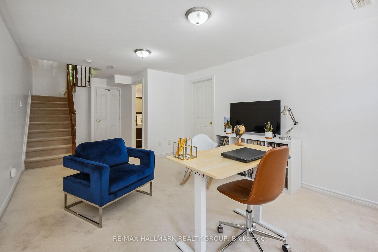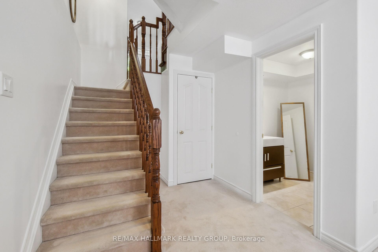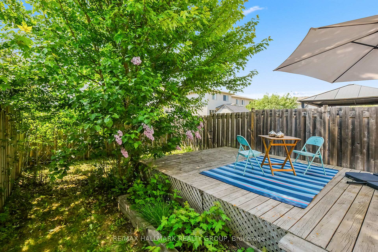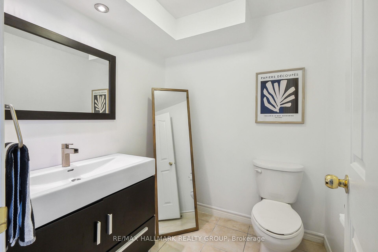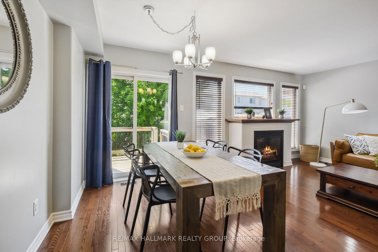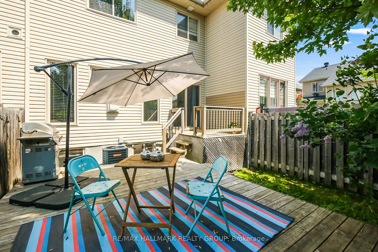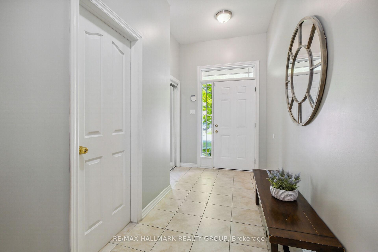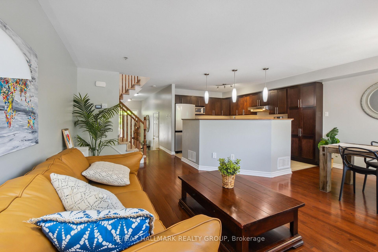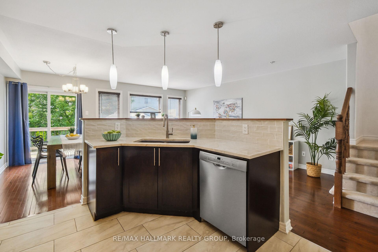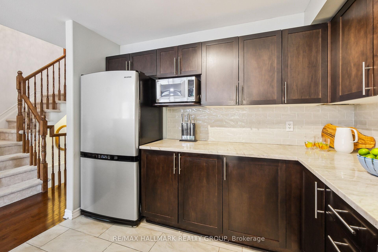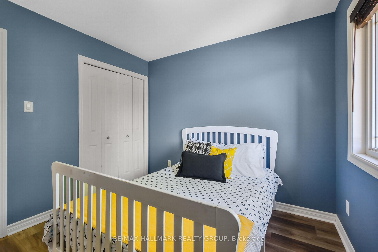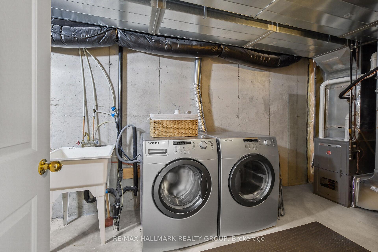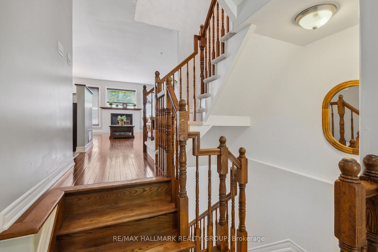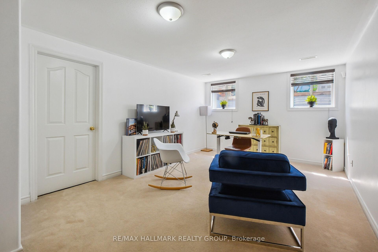$634,000
Available - For Sale
Listing ID: X12202991
618 Spikemoss Stre , Orleans - Cumberland and Area, K4A 0C9, Ottawa
| Welcome to this stylish and move-in-ready 3-bedroom, 4-bathroom townhome, perfectly located on a quiet, family-oriented street in a growing community. Located just a short walk from parks, trails, Millennium Sports Park, schools, and convenient transit options-this home offers the best of suburban living with urban accessibility. The main floor welcomes you with a spacious foyer, gleaming hardwood floors, and oversized windows that fill the home with natural light. The modern kitchen is equipped with stainless steel appliances, ample cabinetry, and a stylish backsplash. Enjoy open-concept living and dining, complete with a cozy gas fireplace and sliding patio doors leading to a large, private fenced backyard - perfect for entertaining, gardening, or simply relaxing on the deck. Upstairs, you'll find a generously sized primary bedroom featuring a walk-in closet and a spa-like ensuite with a soaker tub and separate shower. Two additional bedrooms and an updated full bathroom provide plenty of space for family or guests. The fully finished lower level adds incredible versatility with a spacious rec room - ideal for a home office, playroom, or media space. A convenient powder room, laundry area, and ample storage complete this level. Recent updates include laminate floors on 2nd level (2024), hot water tank (2024), dishwasher Bosch (2023). This move-in-ready home is a rare find - don't miss out! |
| Price | $634,000 |
| Taxes: | $4071.56 |
| Occupancy: | Owner |
| Address: | 618 Spikemoss Stre , Orleans - Cumberland and Area, K4A 0C9, Ottawa |
| Directions/Cross Streets: | Trim Road & Montmere Ave |
| Rooms: | 6 |
| Rooms +: | 1 |
| Bedrooms: | 3 |
| Bedrooms +: | 0 |
| Family Room: | F |
| Basement: | Full, Finished |
| Level/Floor | Room | Length(ft) | Width(ft) | Descriptions | |
| Room 1 | Main | Foyer | 15.06 | 5.44 | |
| Room 2 | Main | Living Ro | 17.97 | 9.25 | Gas Fireplace |
| Room 3 | Main | Dining Ro | 10.3 | 9.25 | Sliding Doors |
| Room 4 | Main | Kitchen | 12.17 | 10 | Quartz Counter, Stainless Steel Appl |
| Room 5 | Main | Bathroom | 7.05 | 2.92 | 2 Pc Bath |
| Room 6 | Second | Primary B | 18.01 | 12.76 | 4 Pc Ensuite, Walk-In Closet(s) |
| Room 7 | Second | Bathroom | 13.42 | 5.61 | 4 Pc Ensuite |
| Room 8 | Second | Bedroom 2 | 14.43 | 8.89 | Large Window |
| Room 9 | Second | Bedroom | 9.81 | 9.74 | |
| Room 10 | Second | Bathroom | 8.82 | 5.12 | 4 Pc Bath |
| Room 11 | Basement | Recreatio | 18.04 | 11.55 | |
| Room 12 | Basement | Bathroom | 5.97 | 5.9 | |
| Room 13 | Basement | Laundry | 21.91 | 6.99 |
| Washroom Type | No. of Pieces | Level |
| Washroom Type 1 | 2 | Main |
| Washroom Type 2 | 4 | Second |
| Washroom Type 3 | 2 | Basement |
| Washroom Type 4 | 0 | |
| Washroom Type 5 | 0 |
| Total Area: | 0.00 |
| Approximatly Age: | 16-30 |
| Property Type: | Att/Row/Townhouse |
| Style: | 2-Storey |
| Exterior: | Vinyl Siding, Stone |
| Garage Type: | Attached |
| (Parking/)Drive: | Inside Ent |
| Drive Parking Spaces: | 2 |
| Park #1 | |
| Parking Type: | Inside Ent |
| Park #2 | |
| Parking Type: | Inside Ent |
| Park #3 | |
| Parking Type: | Lane |
| Pool: | None |
| Approximatly Age: | 16-30 |
| Approximatly Square Footage: | 1500-2000 |
| Property Features: | Fenced Yard, Park |
| CAC Included: | N |
| Water Included: | N |
| Cabel TV Included: | N |
| Common Elements Included: | N |
| Heat Included: | N |
| Parking Included: | N |
| Condo Tax Included: | N |
| Building Insurance Included: | N |
| Fireplace/Stove: | Y |
| Heat Type: | Forced Air |
| Central Air Conditioning: | Central Air |
| Central Vac: | Y |
| Laundry Level: | Syste |
| Ensuite Laundry: | F |
| Sewers: | Sewer |
$
%
Years
This calculator is for demonstration purposes only. Always consult a professional
financial advisor before making personal financial decisions.
| Although the information displayed is believed to be accurate, no warranties or representations are made of any kind. |
| RE/MAX HALLMARK REALTY GROUP |
|
|

Deepak Sharma
Broker
Dir:
647-229-0670
Bus:
905-554-0101
| Virtual Tour | Book Showing | Email a Friend |
Jump To:
At a Glance:
| Type: | Freehold - Att/Row/Townhouse |
| Area: | Ottawa |
| Municipality: | Orleans - Cumberland and Area |
| Neighbourhood: | 1119 - Notting Hill/Summerside |
| Style: | 2-Storey |
| Approximate Age: | 16-30 |
| Tax: | $4,071.56 |
| Beds: | 3 |
| Baths: | 4 |
| Fireplace: | Y |
| Pool: | None |
Locatin Map:
Payment Calculator:

