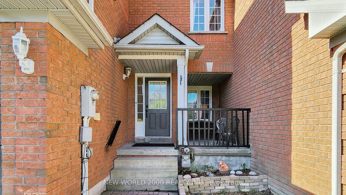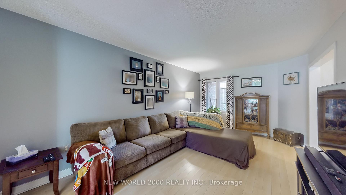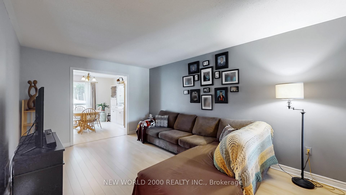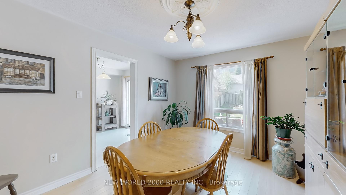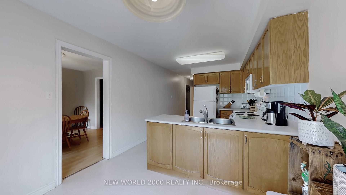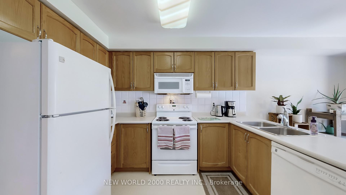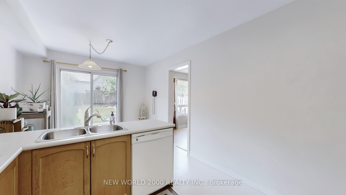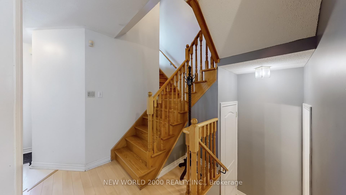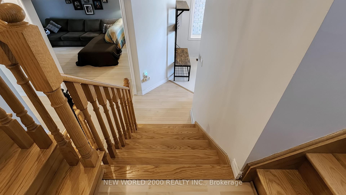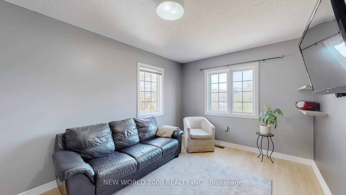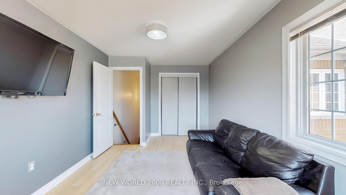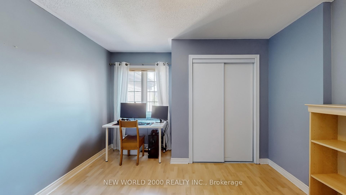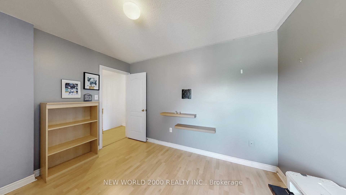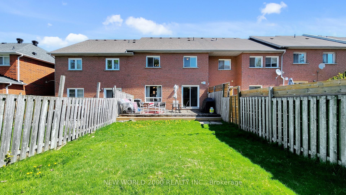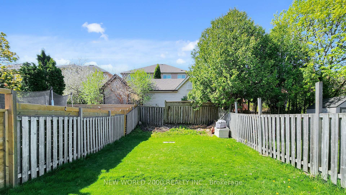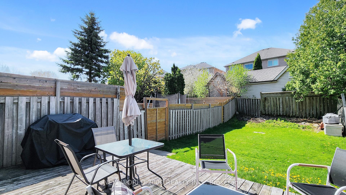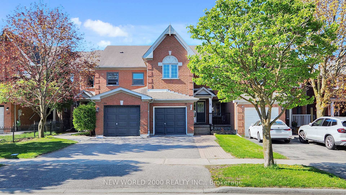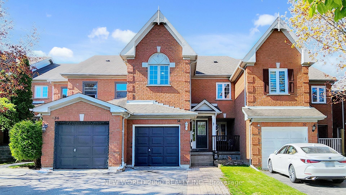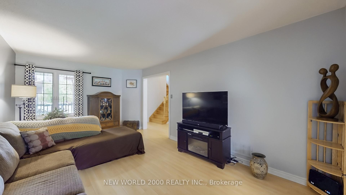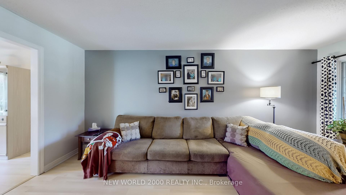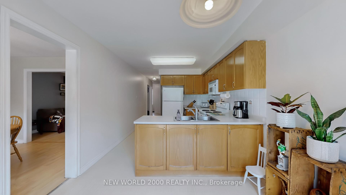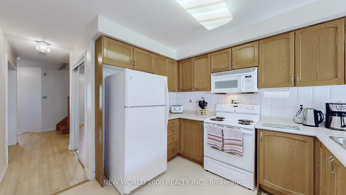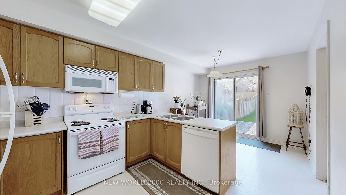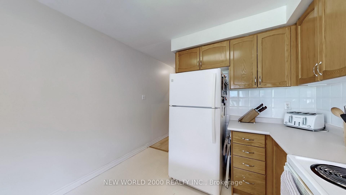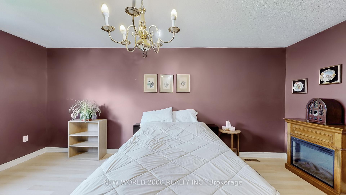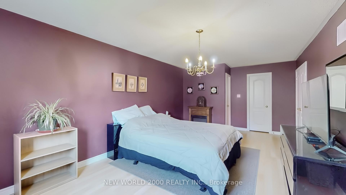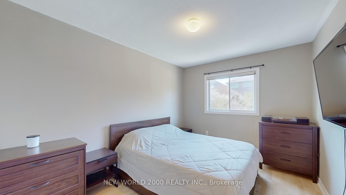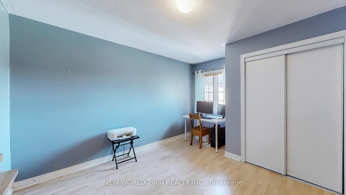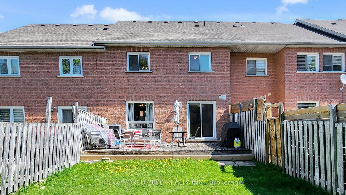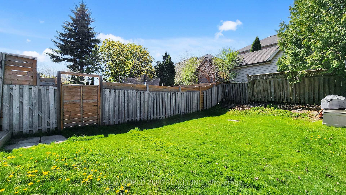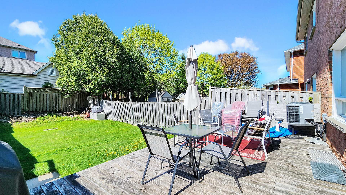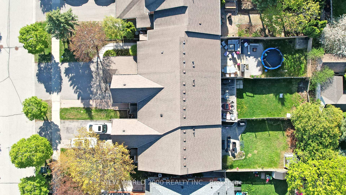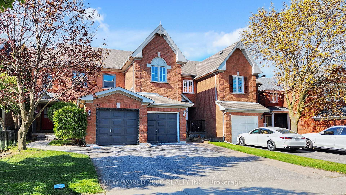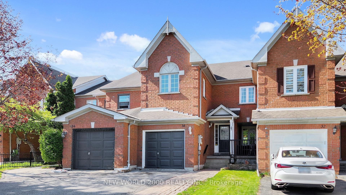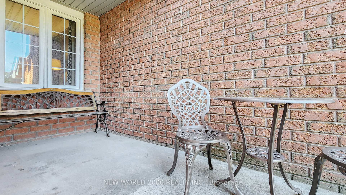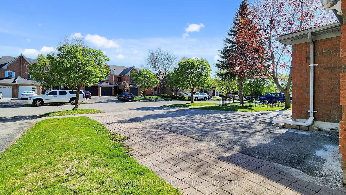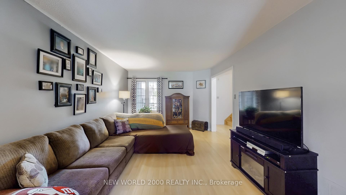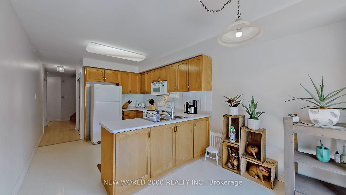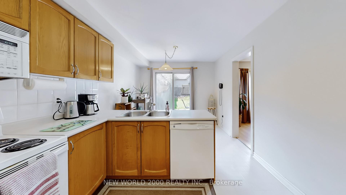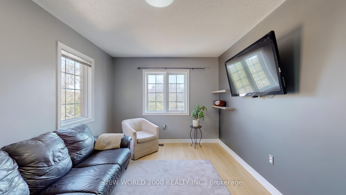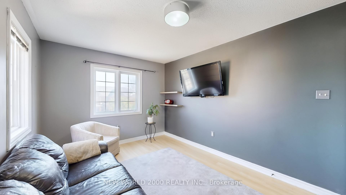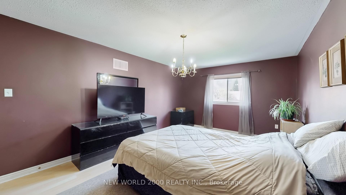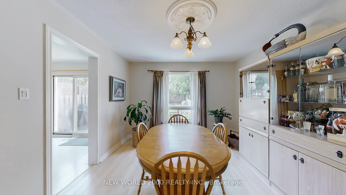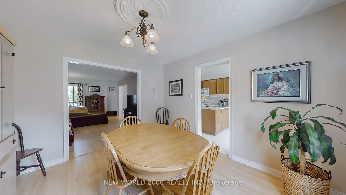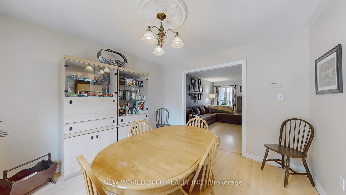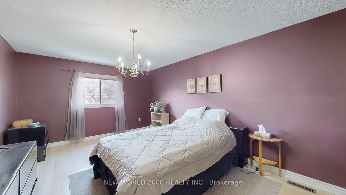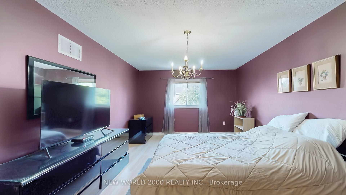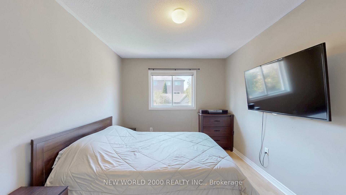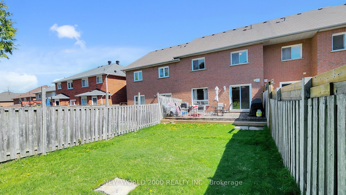$895,000
Available - For Sale
Listing ID: N12192083
34 Fife Road , Aurora, L4G 6Z1, York
| Location Location Location, Welcome to 34 Fife Rd. in the highly sought after area in Aurora Grove neighborhood, this 4 Bedroom home offers more than meets the eye. located on a quiet street with easy access to nature trails, Close to Schools, Parks, Walking Trails in beautiful Sheppards Bush, Transit, Shopping, Restaurants, Hwy 404 & More!. The living and dining room provide ample space for entertaining family, friends or just relaxing. The sun filled eat in kitchen has easy access to backyard. Sliding glass doors lead to the backyard and the fenced in yard. The 2nd floor family room was converted to a fourth (4th) bedroom. Home has a Roughed in central Vac system. Come and visit and lets make a deal |
| Price | $895,000 |
| Taxes: | $4345.88 |
| Occupancy: | Owner |
| Address: | 34 Fife Road , Aurora, L4G 6Z1, York |
| Acreage: | < .50 |
| Directions/Cross Streets: | Bayview / Wellington |
| Rooms: | 8 |
| Bedrooms: | 4 |
| Bedrooms +: | 0 |
| Family Room: | T |
| Basement: | Full, Unfinished |
| Level/Floor | Room | Length(ft) | Width(ft) | Descriptions | |
| Room 1 | Ground | Breakfast | 10 | 7.51 | |
| Room 2 | Ground | Kitchen | 10 | 10.66 | |
| Room 3 | Ground | Dining Ro | 11.32 | 12.33 | |
| Room 4 | Ground | Living Ro | 11.32 | 18.83 | |
| Room 5 | Second | Primary B | 11.91 | 21.25 | |
| Room 6 | Second | Bedroom 2 | 9.58 | 13.09 | |
| Room 7 | Second | Bedroom 3 | 11.91 | 11.51 | |
| Room 8 | Second | Bedroom 4 | 9.91 | 15.58 |
| Washroom Type | No. of Pieces | Level |
| Washroom Type 1 | 2 | Flat |
| Washroom Type 2 | 4 | Second |
| Washroom Type 3 | 0 | |
| Washroom Type 4 | 0 | |
| Washroom Type 5 | 0 |
| Total Area: | 0.00 |
| Approximatly Age: | 16-30 |
| Property Type: | Att/Row/Townhouse |
| Style: | 2-Storey |
| Exterior: | Brick |
| Garage Type: | Built-In |
| Drive Parking Spaces: | 3 |
| Pool: | None |
| Approximatly Age: | 16-30 |
| Approximatly Square Footage: | 1500-2000 |
| CAC Included: | N |
| Water Included: | N |
| Cabel TV Included: | N |
| Common Elements Included: | N |
| Heat Included: | N |
| Parking Included: | N |
| Condo Tax Included: | N |
| Building Insurance Included: | N |
| Fireplace/Stove: | N |
| Heat Type: | Forced Air |
| Central Air Conditioning: | Central Air |
| Central Vac: | N |
| Laundry Level: | Syste |
| Ensuite Laundry: | F |
| Elevator Lift: | False |
| Sewers: | Sewer |
$
%
Years
This calculator is for demonstration purposes only. Always consult a professional
financial advisor before making personal financial decisions.
| Although the information displayed is believed to be accurate, no warranties or representations are made of any kind. |
| NEW WORLD 2000 REALTY INC. |
|
|

Deepak Sharma
Broker
Dir:
647-229-0670
Bus:
905-554-0101
| Virtual Tour | Book Showing | Email a Friend |
Jump To:
At a Glance:
| Type: | Freehold - Att/Row/Townhouse |
| Area: | York |
| Municipality: | Aurora |
| Neighbourhood: | Aurora Grove |
| Style: | 2-Storey |
| Approximate Age: | 16-30 |
| Tax: | $4,345.88 |
| Beds: | 4 |
| Baths: | 3 |
| Fireplace: | N |
| Pool: | None |
Locatin Map:
Payment Calculator:

