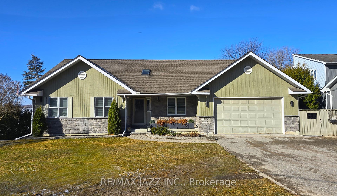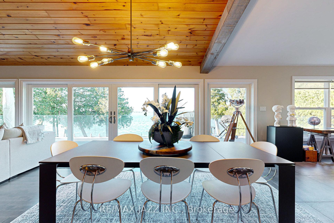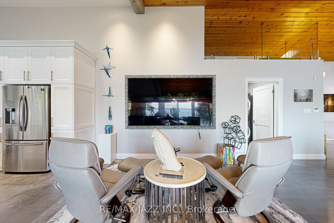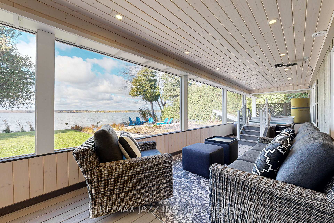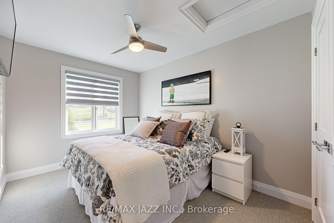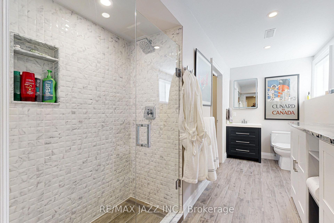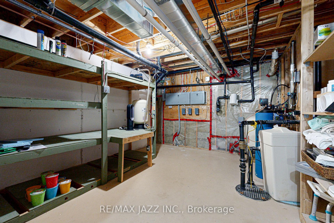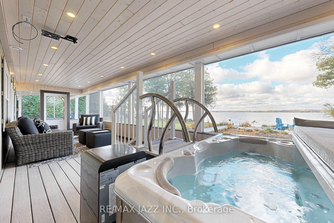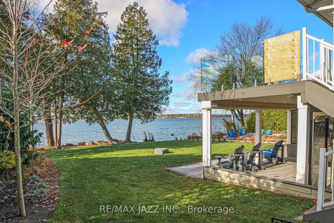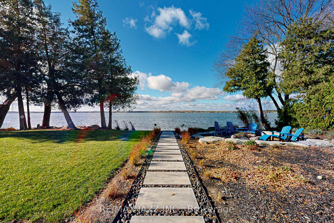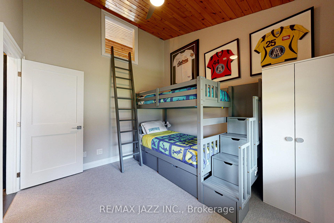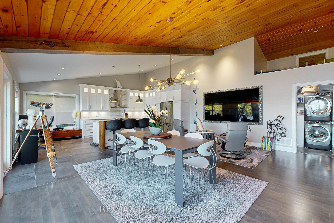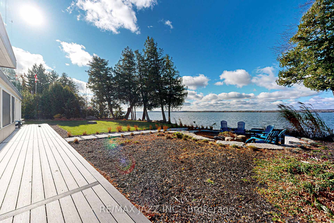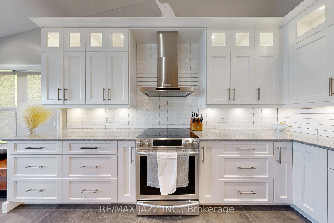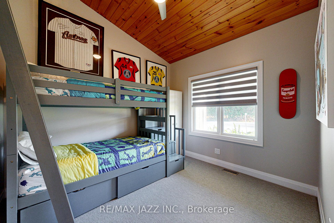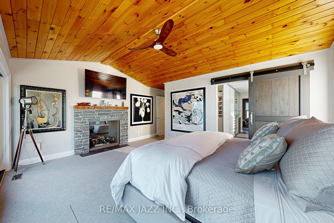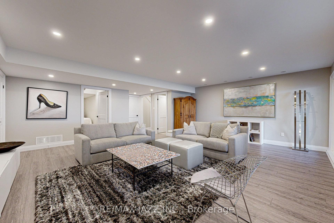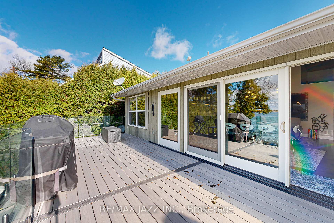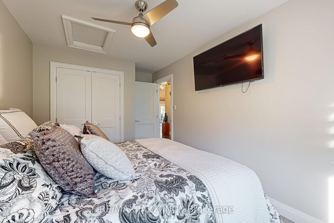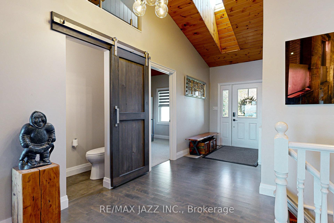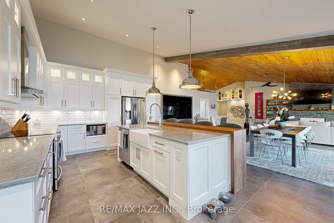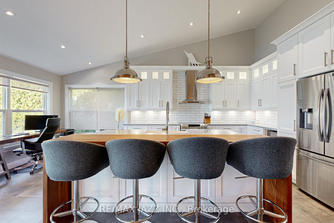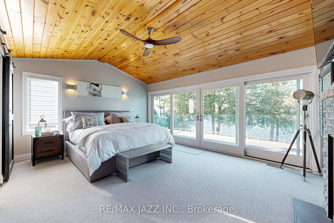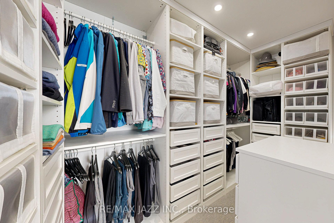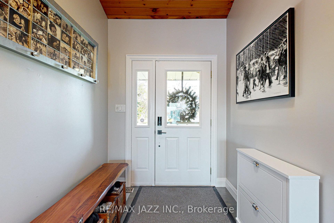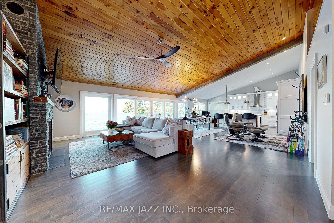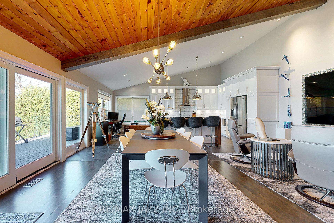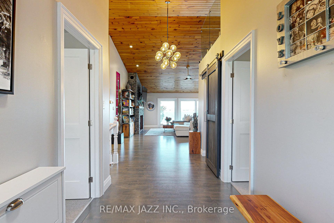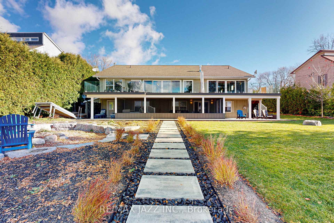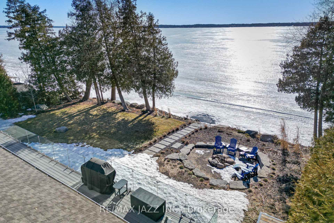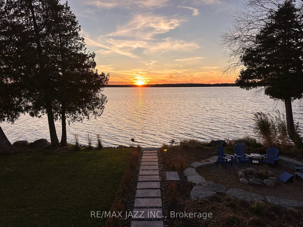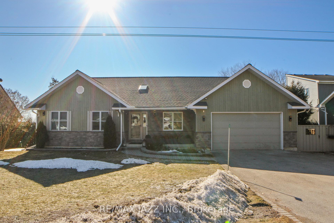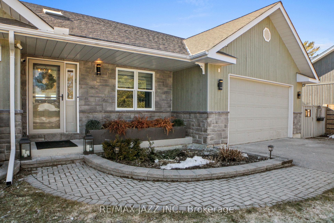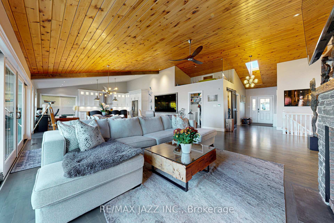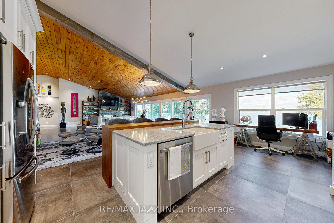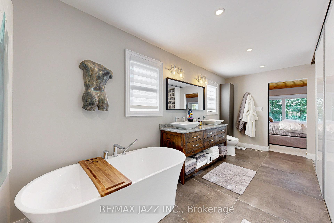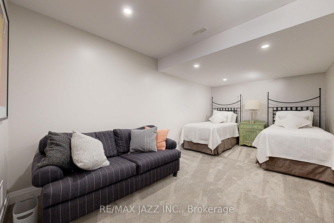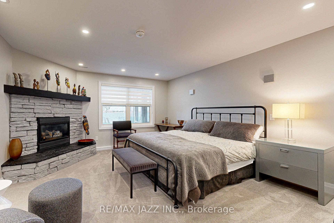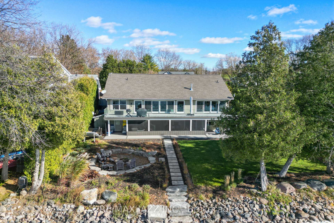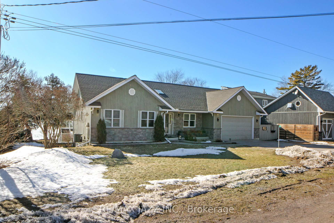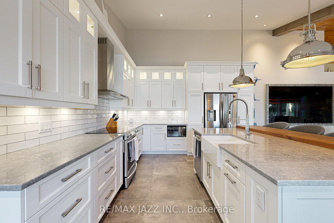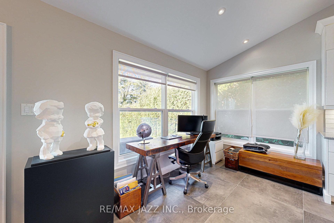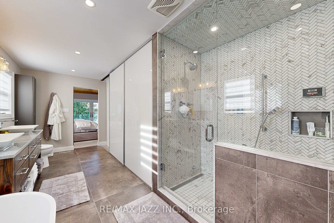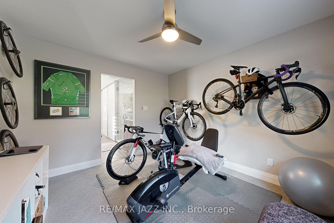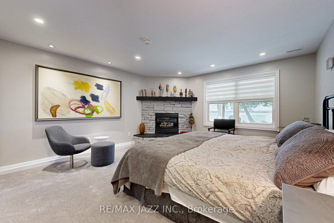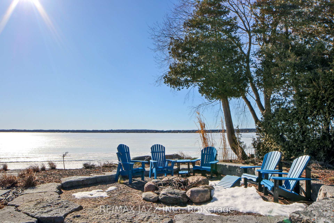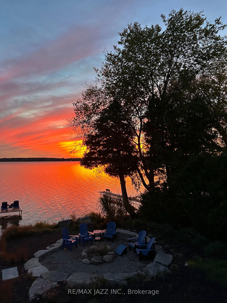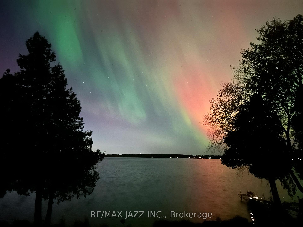$5,000
Available - For Rent
Listing ID: X12203013
30 Wakeford Road , Kawartha Lakes, K0M 2C0, Kawartha Lakes
| Experience luxury lakeside living now available for lease. This beautifully crafted ranch-style bungalow with a walkout lower level offers over 100 feet of private waterfront on Lake Scugog and approximately3200 square feet of top quality finished living space. Whether you're seeking a peaceful retreat or an in spiring work from home setting, this fully furnished five bedroom, three bathroom home provides the ultimate escape. The skylit foyer welcomes you into an expansive main floor, where breathtaking westerly views and unforgettable sunsets fill the space through floor to ceiling, wall to wall windows. The open concept layout flows seamlessly through a two sided fireside sitting area, spacious dining and family zones, a dedicated work nook, and a gourmet kitchen with quartz counters, custom cabinetry, a breakfast bar, and vaulted ceilings, all set against the warmth of original pine flooring. Wake up each morning in the luxurious primary suite with panoramic lake views, a spa inspired ensuite featuring a steam shower, freestanding soaker tub, walk in closet, and your own private workout area. Two additional main floor bedrooms offer comfort and charm, including one with built in bunks and a glass enclosed loft perfect for kids or guests. The fully finished lower level features two more bedrooms, a large family room with walkout to the landscaped yard, and a custom semi ensuite bath, ideal for extended family or visitors. Step outside to enjoy the 66 foot deck with glass railings and BBQ hookup, hot tub, fire pit, and direct access to the private dock and lake. Complete with a main floor laundry room, oversized double garage, and ample parking, this exceptional waterfront lease offers a rare blend of luxury, privacy, and natural beauty. Just bring your suitcase and settle in. |
| Price | $5,000 |
| Taxes: | $0.00 |
| Occupancy: | Owner |
| Address: | 30 Wakeford Road , Kawartha Lakes, K0M 2C0, Kawartha Lakes |
| Directions/Cross Streets: | Ramsey Rd -South on Ogemah Rd- Right on Cottage Rd - Left on Washburn Island Rd - Right on Bowen Rd |
| Rooms: | 7 |
| Rooms +: | 3 |
| Bedrooms: | 3 |
| Bedrooms +: | 2 |
| Family Room: | F |
| Basement: | Finished wit, Separate Ent |
| Furnished: | Furn |
| Level/Floor | Room | Length(ft) | Width(ft) | Descriptions | |
| Room 1 | Main | Great Roo | 29.29 | 28.77 | Vaulted Ceiling(s), 2 Way Fireplace, Combined w/Dining |
| Room 2 | Main | Dining Ro | 29.29 | 28.77 | Overlook Water, W/O To Deck, Combined w/Great Rm |
| Room 3 | Main | Kitchen | 12.73 | 28.77 | Quartz Counter, Open Concept, Centre Island |
| Room 4 | Main | Primary B | 16.5 | 18.43 | 2 Way Fireplace, 5 Pc Ensuite, W/O To Deck |
| Room 5 | Main | Exercise | 10.56 | 11.55 | Broadloom |
| Room 6 | Main | Bedroom 2 | 9.05 | 14.07 | Broadloom, Closet |
| Room 7 | Main | Bedroom 3 | 10.14 | 11.12 | Broadloom |
| Room 8 | Lower | Bedroom 4 | 14.24 | 15.68 | Fireplace, Broadloom, Semi Ensuite |
| Room 9 | Lower | Bedroom 5 | 9.97 | 17.35 | Broadloom, Pot Lights |
| Room 10 | Lower | Family Ro | 21.52 | 20.5 | Pot Lights, W/O To Water |
| Room 11 | Lower | Workshop | 21.42 | 20.5 | W/O To Yard |
| Room 12 | Lower | Utility R | 25.78 | 13.74 | Sump Pump, Unfinished |
| Room 13 | Main | Laundry | 6.46 | 6.59 | W/O To Garage |
| Washroom Type | No. of Pieces | Level |
| Washroom Type 1 | 5 | Main |
| Washroom Type 2 | 2 | Main |
| Washroom Type 3 | 3 | Lower |
| Washroom Type 4 | 0 | |
| Washroom Type 5 | 0 |
| Total Area: | 0.00 |
| Approximatly Age: | 16-30 |
| Property Type: | Detached |
| Style: | Bungalow |
| Exterior: | Stone, Other |
| Garage Type: | Attached |
| (Parking/)Drive: | Private, P |
| Drive Parking Spaces: | 6 |
| Park #1 | |
| Parking Type: | Private, P |
| Park #2 | |
| Parking Type: | Private |
| Park #3 | |
| Parking Type: | Private Tr |
| Pool: | None |
| Laundry Access: | Laundry Room |
| Other Structures: | Garden Shed |
| Approximatly Age: | 16-30 |
| Approximatly Square Footage: | 2000-2500 |
| Property Features: | School Bus R, Waterfront |
| CAC Included: | N |
| Water Included: | N |
| Cabel TV Included: | N |
| Common Elements Included: | N |
| Heat Included: | N |
| Parking Included: | N |
| Condo Tax Included: | N |
| Building Insurance Included: | N |
| Fireplace/Stove: | Y |
| Heat Type: | Forced Air |
| Central Air Conditioning: | Central Air |
| Central Vac: | Y |
| Laundry Level: | Syste |
| Ensuite Laundry: | F |
| Elevator Lift: | True |
| Sewers: | Holding Tank |
| Water: | Drilled W |
| Water Supply Types: | Drilled Well |
| Utilities-Hydro: | Y |
| Although the information displayed is believed to be accurate, no warranties or representations are made of any kind. |
| RE/MAX JAZZ INC. |
|
|

Deepak Sharma
Broker
Dir:
647-229-0670
Bus:
905-554-0101
| Virtual Tour | Book Showing | Email a Friend |
Jump To:
At a Glance:
| Type: | Freehold - Detached |
| Area: | Kawartha Lakes |
| Municipality: | Kawartha Lakes |
| Neighbourhood: | Mariposa |
| Style: | Bungalow |
| Approximate Age: | 16-30 |
| Beds: | 3+2 |
| Baths: | 3 |
| Fireplace: | Y |
| Pool: | None |
Locatin Map:

