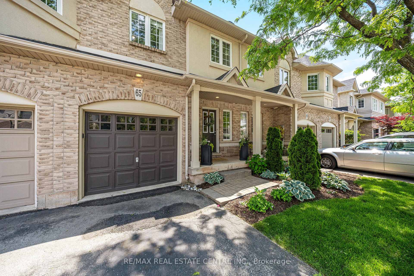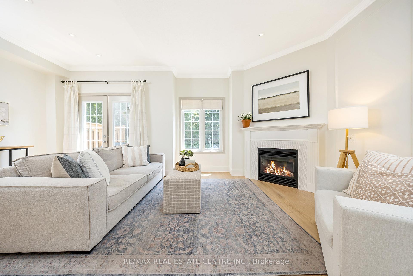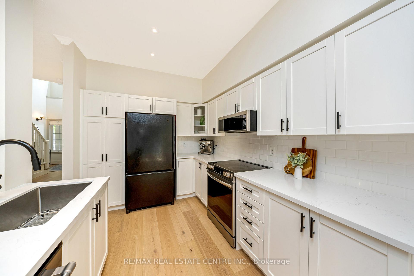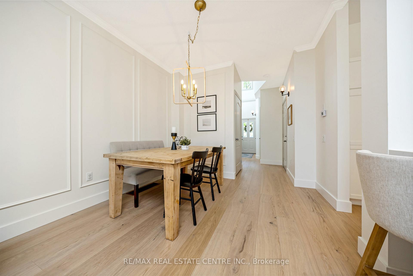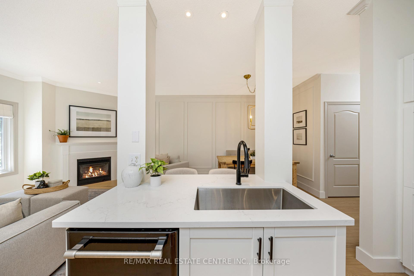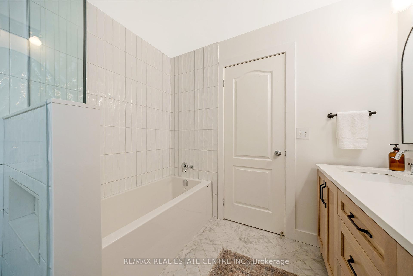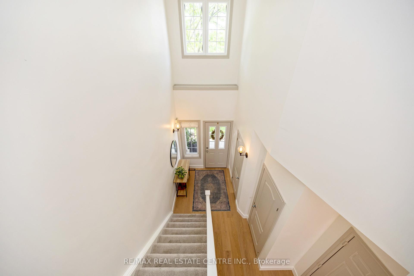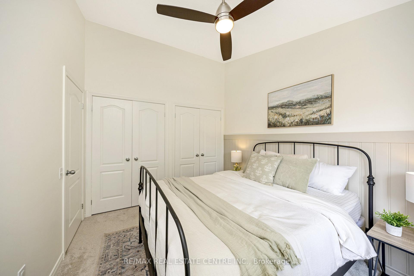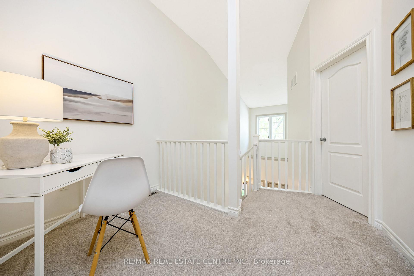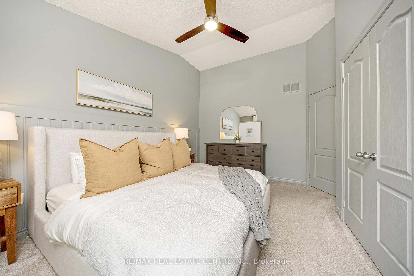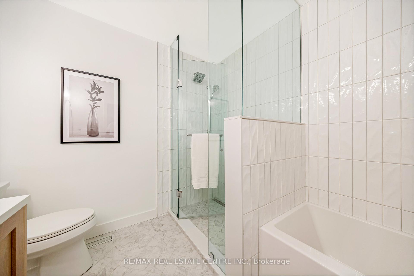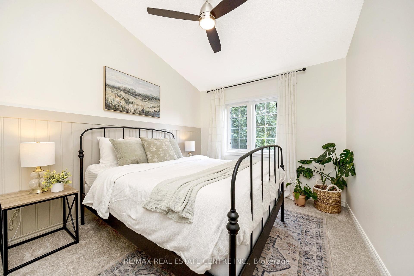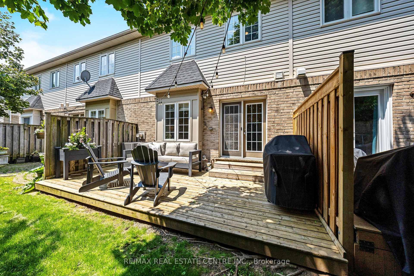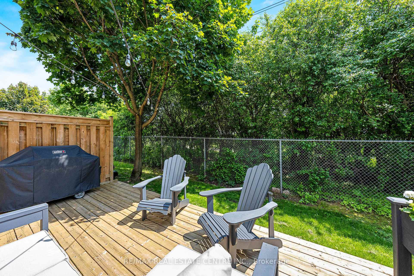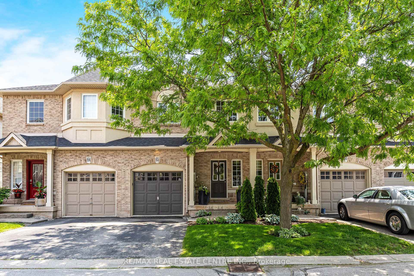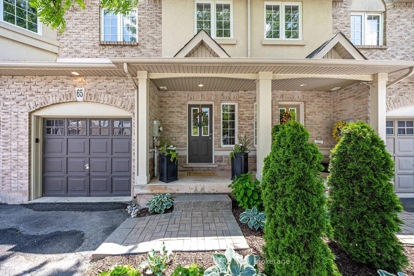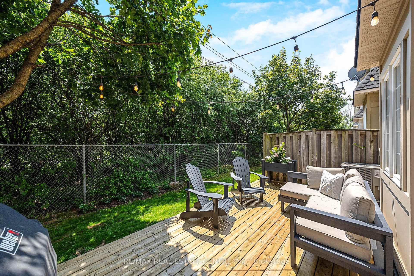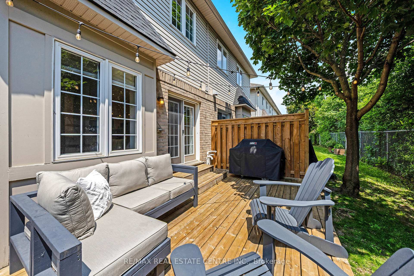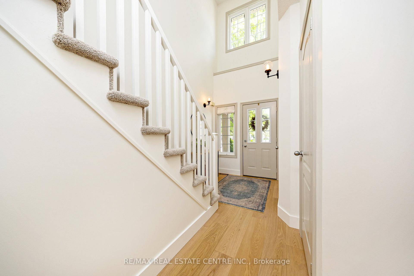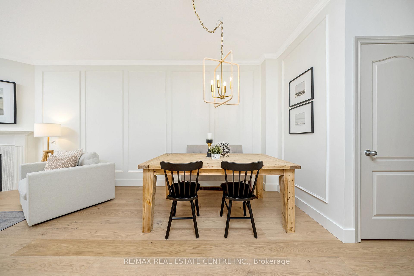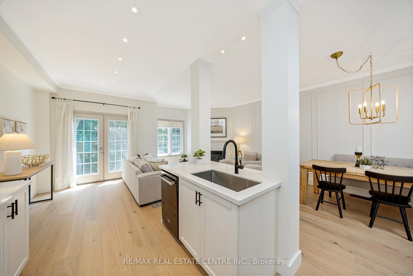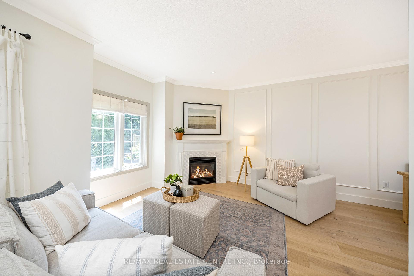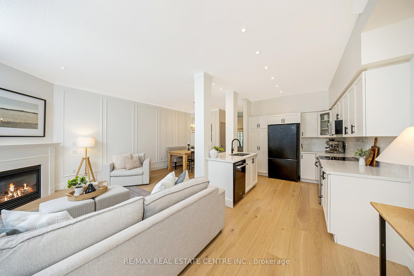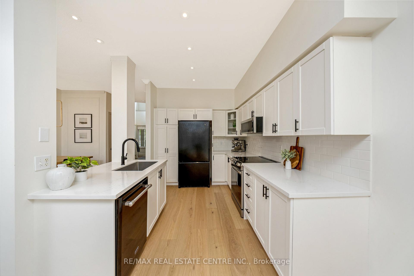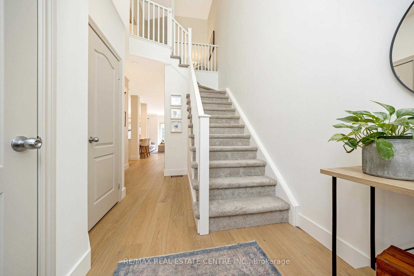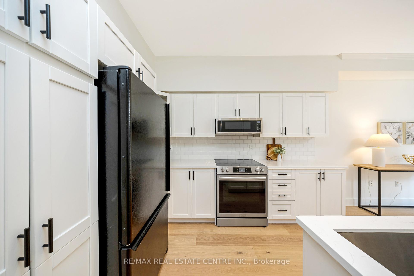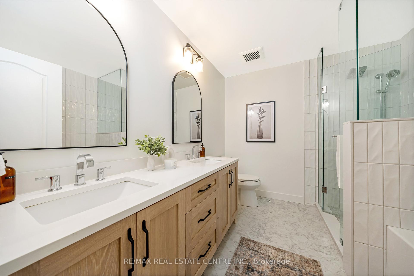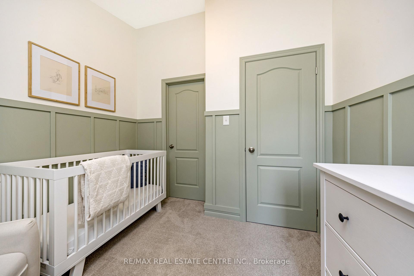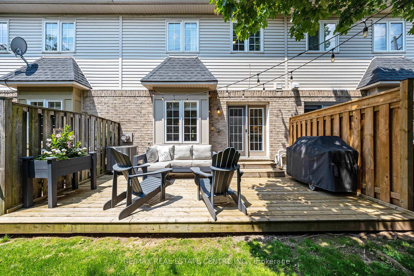$799,000
Available - For Sale
Listing ID: W12200138
5080 Fairview Stre , Burlington, L7L 7G2, Halton
| Welcome to this Gorgeous TURN-KEY Executive 3-Bedroom FREEHOLD Townhome backing on to GREENSPACE. It has recently undergone $90,000+ worth of timeless stylish renovations - it shows better than a model home! The owners have such a beautiful design aesthetic and the utmost house pride. The home boasts over 1500+ SF of open concept living with a dramatic 20' foyer, spacious dining room and living room with updated gas fireplace and a powder room that is tucked away for privacy. The renovated kitchen features a large island with breakfast bar, tile backsplash, quartz counters and an abundance of cabinetry. The bedrooms are generous in size and all have 10' - 11' soaring vaulted ceilings, wainscoting and each either has double closets or a walk-in closet. The 5-pc family bathroom has been renovated and offers double sinks, quartz counter, separate glass shower and a soaker tub. There is also an office nook on the second level. The rear yard backs on to greenspace so there are no neighbours in behind ... the deck is the perfect space to unwind after a long week. Updates and features: furnace and a/c (2020), paint (2021), carpet (2021), wide-plank engineered hardwood (2023), updated electrical light fixtures (2023), quartz counters in kitchen and powder room (2023), cabinet refacing (2023), new appliances (2023), family bathroom renovation (2022), landscaping (2022), fireplace refacing (2023), 9' ceilings on main level and convenient garage entry into home. Ideally located close to all amenities, walk to the GO station or Centennial Bike Path, close to schools, lake, shopping, groceries, coffee, parks and easy highway access. THIS IS THE ONE You Have Been Waiting For!! |
| Price | $799,000 |
| Taxes: | $4236.13 |
| Assessment Year: | 2024 |
| Occupancy: | Owner |
| Address: | 5080 Fairview Stre , Burlington, L7L 7G2, Halton |
| Directions/Cross Streets: | Appleby and Fairview |
| Rooms: | 6 |
| Bedrooms: | 3 |
| Bedrooms +: | 0 |
| Family Room: | F |
| Basement: | Full |
| Level/Floor | Room | Length(ft) | Width(ft) | Descriptions | |
| Room 1 | Main | Living Ro | 9.97 | 23.22 | Fireplace |
| Room 2 | Main | Dining Ro | 9.97 | 10.14 | French Doors |
| Room 3 | Main | Kitchen | 8.66 | 11.74 | Breakfast Bar |
| Room 4 | Second | Primary B | 11.97 | 16.07 | Vaulted Ceiling(s), Double Closet, Wainscoting |
| Room 5 | Second | Den | 5.9 | 5.35 | |
| Room 6 | Second | Bedroom 2 | 10 | 9.25 | Vaulted Ceiling(s), Walk-In Closet(s), Wainscoting |
| Room 7 | Second | Bedroom 3 | 12.92 | 9.68 | Vaulted Ceiling(s), Double Closet, Wainscoting |
| Washroom Type | No. of Pieces | Level |
| Washroom Type 1 | 5 | Second |
| Washroom Type 2 | 2 | Main |
| Washroom Type 3 | 0 | |
| Washroom Type 4 | 0 | |
| Washroom Type 5 | 0 |
| Total Area: | 0.00 |
| Property Type: | Att/Row/Townhouse |
| Style: | 2-Storey |
| Exterior: | Brick, Vinyl Siding |
| Garage Type: | Attached |
| (Parking/)Drive: | Private |
| Drive Parking Spaces: | 1 |
| Park #1 | |
| Parking Type: | Private |
| Park #2 | |
| Parking Type: | Private |
| Pool: | None |
| Approximatly Square Footage: | 1500-2000 |
| Property Features: | Hospital, Lake/Pond |
| CAC Included: | N |
| Water Included: | N |
| Cabel TV Included: | N |
| Common Elements Included: | N |
| Heat Included: | N |
| Parking Included: | N |
| Condo Tax Included: | N |
| Building Insurance Included: | N |
| Fireplace/Stove: | Y |
| Heat Type: | Forced Air |
| Central Air Conditioning: | Central Air |
| Central Vac: | N |
| Laundry Level: | Syste |
| Ensuite Laundry: | F |
| Sewers: | Sewer |
$
%
Years
This calculator is for demonstration purposes only. Always consult a professional
financial advisor before making personal financial decisions.
| Although the information displayed is believed to be accurate, no warranties or representations are made of any kind. |
| RE/MAX REAL ESTATE CENTRE INC. |
|
|

Deepak Sharma
Broker
Dir:
647-229-0670
Bus:
905-554-0101
| Virtual Tour | Book Showing | Email a Friend |
Jump To:
At a Glance:
| Type: | Freehold - Att/Row/Townhouse |
| Area: | Halton |
| Municipality: | Burlington |
| Neighbourhood: | Appleby |
| Style: | 2-Storey |
| Tax: | $4,236.13 |
| Beds: | 3 |
| Baths: | 2 |
| Fireplace: | Y |
| Pool: | None |
Locatin Map:
Payment Calculator:

