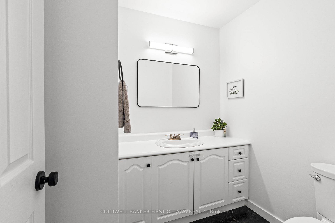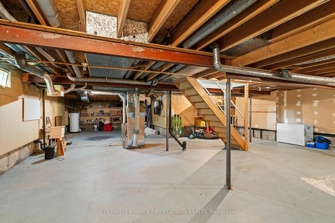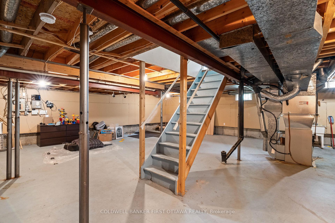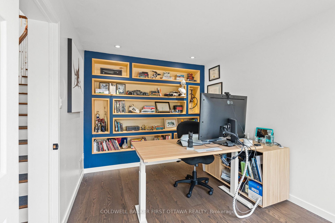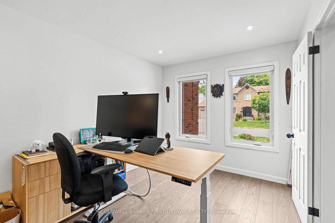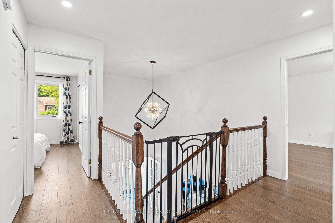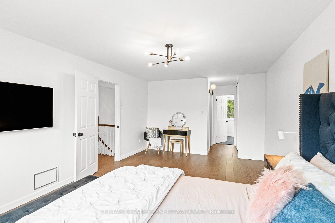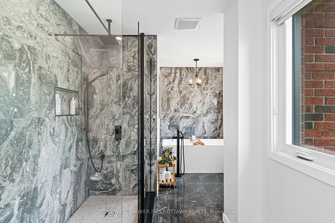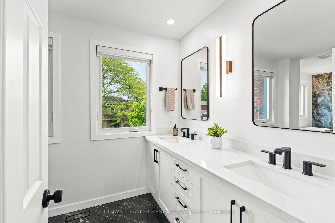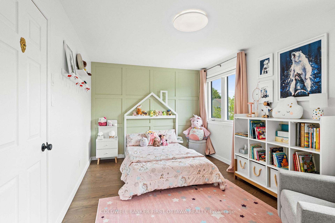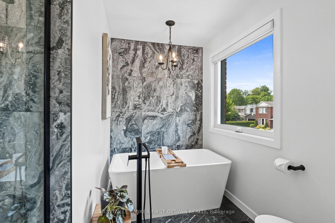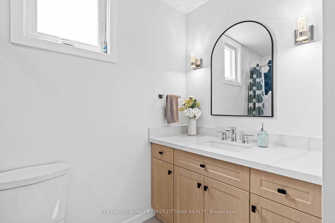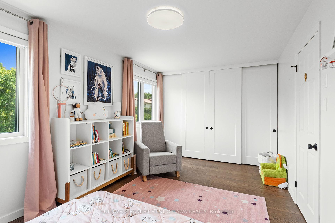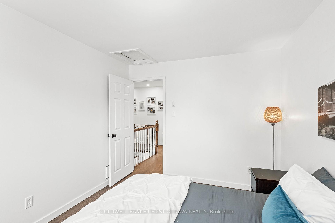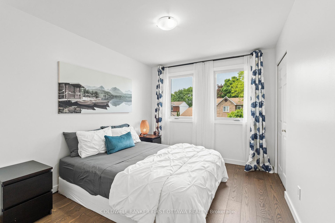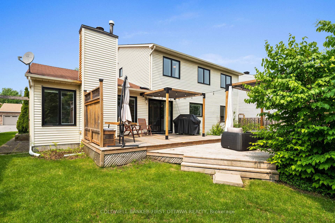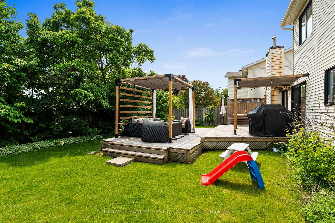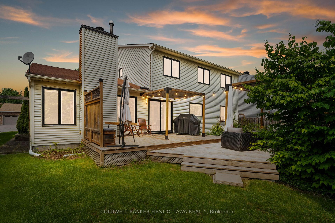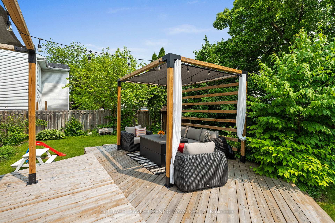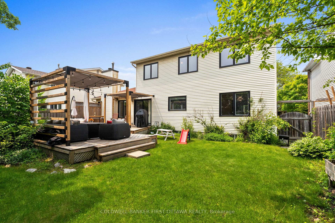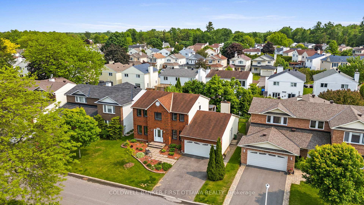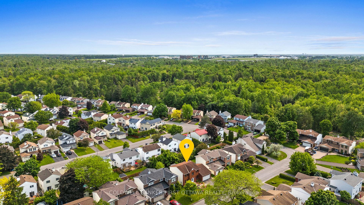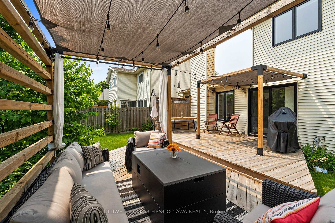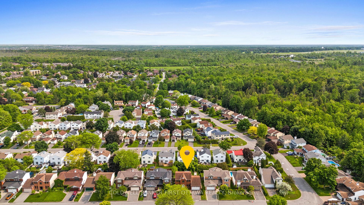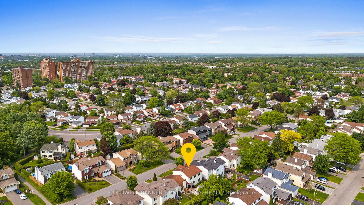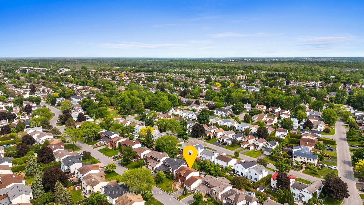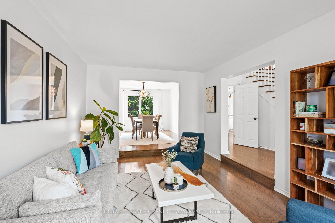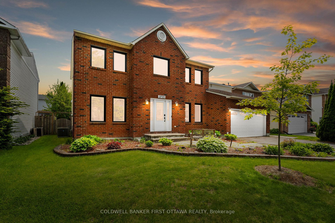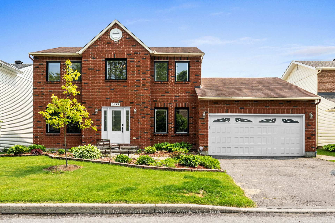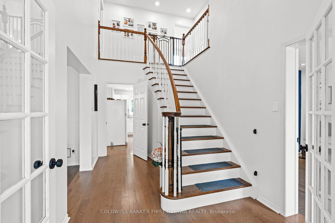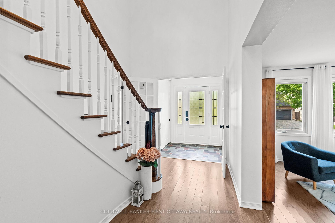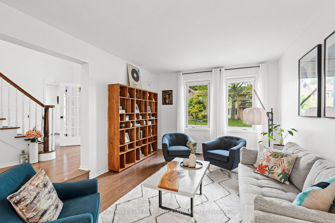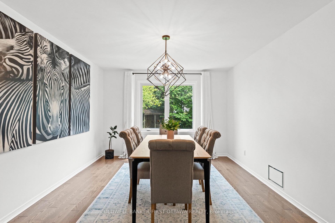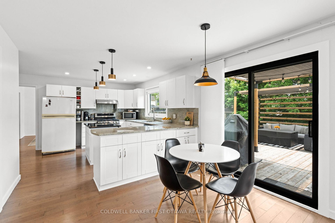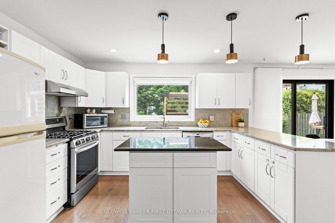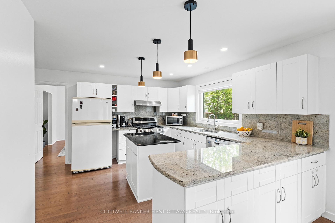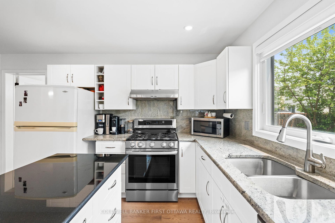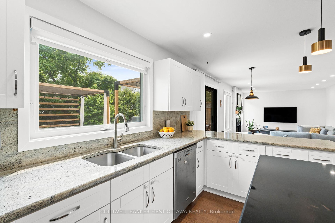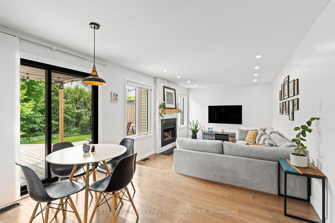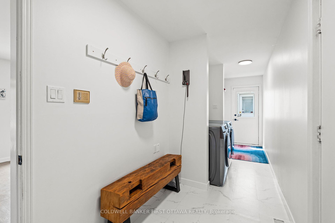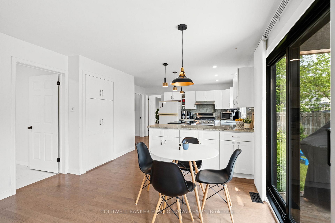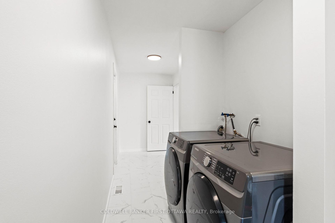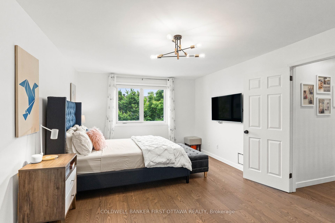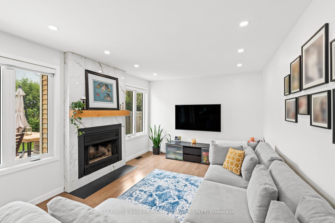$928,800
Available - For Sale
Listing ID: X12201369
2722 Wyldewood Stre , Blossom Park - Airport and Area, K1T 2R9, Ottawa
| Stylish, spacious & move-in ready, this 3 bed/3 bath home is nestled on a quiet street in Emerald Woods, blending city convenience w/ natural surroundings. So many owner upgrades between 2022-2025 (Hwd Floors, Pot Lights, Professionally Painted, all Bathrooms, Windows, Patio Door & so much more! Slate tile in foyer, dbl custom closet w/ sliding doors & French doors opening to main lvl. Front office/den feat. custom built-ins & vertical windows w/ front yard views. Main lvl & 2nd lvl boasts hardwood floors. Sunken living rm w/ vertical silhouette blinds, formal din rm w/ views of the fully fenced byard retreat. The updated kitchen feat. granite counters, centre island, peninsula island w/ addl storage, Maytag fridge/dishwasher, LG gas stove, dual sink, bright white cabinetry & add'l pantry cabinets. Eat-in area opens to the 2-tier deck w/ built-in seating area, gas BBQ hookup, covered pergola w/ patio door awning & rustic shed, perfect for indoor-outdoor entertaining. Sunken great rm boasts a wood-burning FP, marble tile surround & inlay, pot lights & space for a TV. Stylish 2pc bath offers vinyl flrs, modern mirror & lighting. Mudrm has new vinyl flrs, hooks & garage access, while the laundry area incl. Samsung W/D, storage & side door access. The 2nd lvl offers 3 beds, new 4pc bath & 5 pc en suite. Primary retreat boasts a custom walk-in closet + add'l sliding door closet & stunning 5pc ensuite w/ soaker tub, glass enclosed shower w/ rain head & dual vanities. 2 addl beds offer ample storage, incl. built-ins in Bed 1. Unifinished LL w/ rough-in & ability customize . Exterior feat. brick/siding façade, decorative stone path, light fixtures, & black accents that echo the sleek interior finishes for curb appeal. Located in a family-friendly neighbourhood, steps to Emerald Wood & Baden parks. Mins to Airport Parkway, Huntclub extension to 417, Farmboy, Walmart & many more great amenities nearby. This home blends functionality & comfort making it a must-see! |
| Price | $928,800 |
| Taxes: | $6292.62 |
| Assessment Year: | 2024 |
| Occupancy: | Owner |
| Address: | 2722 Wyldewood Stre , Blossom Park - Airport and Area, K1T 2R9, Ottawa |
| Directions/Cross Streets: | Alderwood St |
| Rooms: | 16 |
| Bedrooms: | 3 |
| Bedrooms +: | 0 |
| Family Room: | T |
| Basement: | Full, Unfinished |
| Level/Floor | Room | Length(ft) | Width(ft) | Descriptions | |
| Room 1 | Main | Foyer | 5.97 | 6.72 | |
| Room 2 | Main | Powder Ro | 6.13 | 6.13 | 2 Pc Bath |
| Room 3 | Main | Office | 9.45 | 13.09 | |
| Room 4 | Main | Living Ro | 17.29 | 11.64 | |
| Room 5 | Main | Dining Ro | 11.81 | 14.07 | |
| Room 6 | Main | Kitchen | 12.69 | 13.87 | |
| Room 7 | Main | Breakfast | 8.89 | 11.81 | Eat-in Kitchen |
| Room 8 | Main | Great Roo | 15.09 | 11.81 | |
| Room 9 | Main | Laundry | 5.48 | 12.04 | |
| Room 10 | Main | Mud Room | 5.48 | 9.61 | |
| Room 11 | Main | Other | 19.68 | 17.97 | |
| Room 12 | Second | Primary B | 11.97 | 18.37 | |
| Room 13 | Second | Other | 6.63 | 5.58 | Walk-In Closet(s) |
| Room 14 | Second | Bathroom | 6.76 | 18.04 | 5 Pc Ensuite |
| Room 15 | Second | Bedroom | 11.84 | 9.51 |
| Washroom Type | No. of Pieces | Level |
| Washroom Type 1 | 2 | Main |
| Washroom Type 2 | 4 | Second |
| Washroom Type 3 | 5 | Second |
| Washroom Type 4 | 0 | |
| Washroom Type 5 | 0 |
| Total Area: | 0.00 |
| Property Type: | Detached |
| Style: | 2-Storey |
| Exterior: | Brick |
| Garage Type: | Attached |
| (Parking/)Drive: | Inside Ent |
| Drive Parking Spaces: | 4 |
| Park #1 | |
| Parking Type: | Inside Ent |
| Park #2 | |
| Parking Type: | Inside Ent |
| Park #3 | |
| Parking Type: | Available |
| Pool: | None |
| Other Structures: | Fence - Full, |
| Approximatly Square Footage: | 2500-3000 |
| Property Features: | Fenced Yard, Public Transit |
| CAC Included: | N |
| Water Included: | N |
| Cabel TV Included: | N |
| Common Elements Included: | N |
| Heat Included: | N |
| Parking Included: | N |
| Condo Tax Included: | N |
| Building Insurance Included: | N |
| Fireplace/Stove: | Y |
| Heat Type: | Forced Air |
| Central Air Conditioning: | Central Air |
| Central Vac: | Y |
| Laundry Level: | Syste |
| Ensuite Laundry: | F |
| Sewers: | Sewer |
| Utilities-Cable: | A |
| Utilities-Hydro: | Y |
$
%
Years
This calculator is for demonstration purposes only. Always consult a professional
financial advisor before making personal financial decisions.
| Although the information displayed is believed to be accurate, no warranties or representations are made of any kind. |
| COLDWELL BANKER FIRST OTTAWA REALTY |
|
|

Deepak Sharma
Broker
Dir:
647-229-0670
Bus:
905-554-0101
| Book Showing | Email a Friend |
Jump To:
At a Glance:
| Type: | Freehold - Detached |
| Area: | Ottawa |
| Municipality: | Blossom Park - Airport and Area |
| Neighbourhood: | 2604 - Emerald Woods/Sawmill Creek |
| Style: | 2-Storey |
| Tax: | $6,292.62 |
| Beds: | 3 |
| Baths: | 3 |
| Fireplace: | Y |
| Pool: | None |
Locatin Map:
Payment Calculator:

