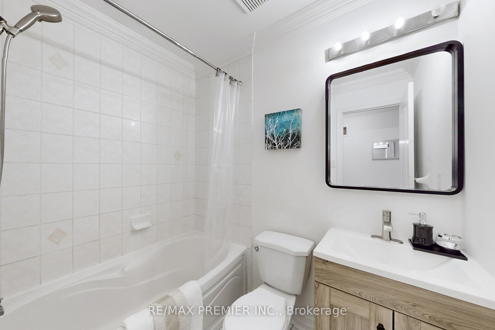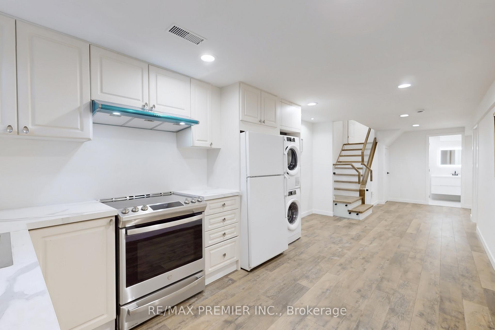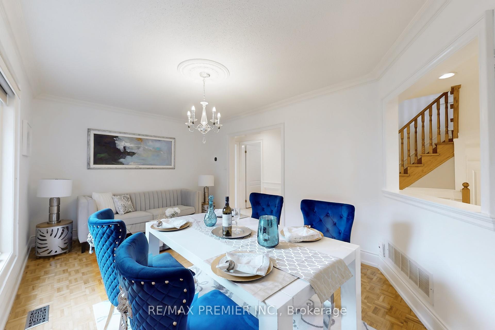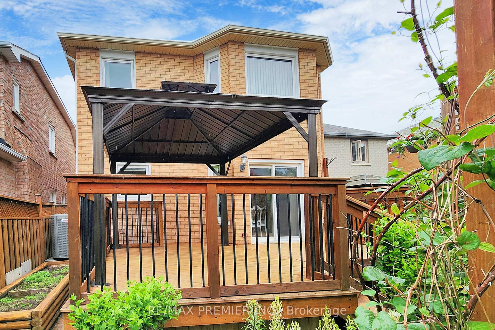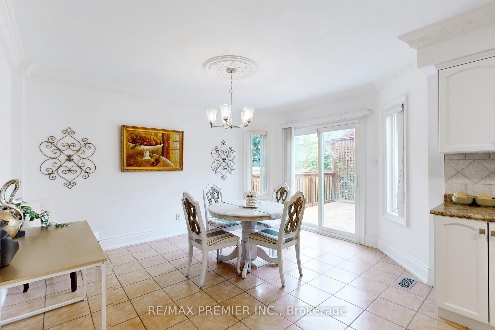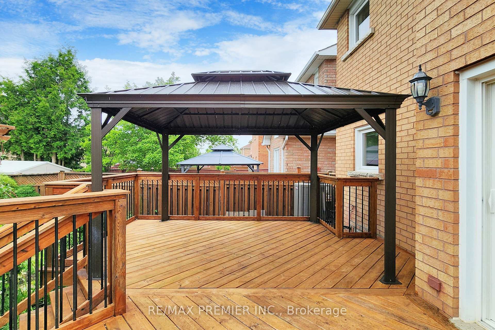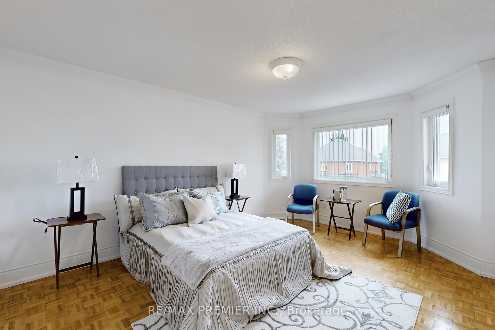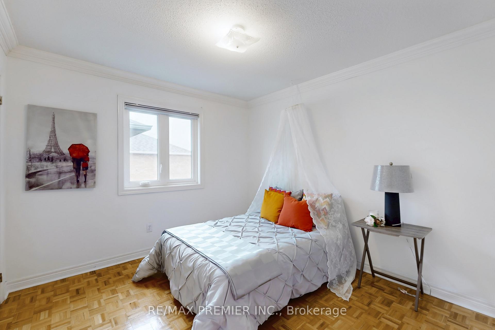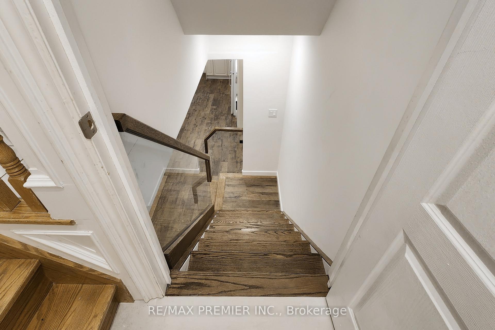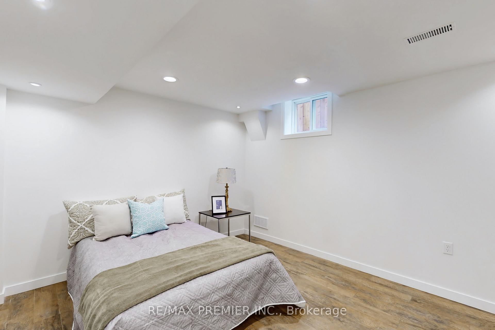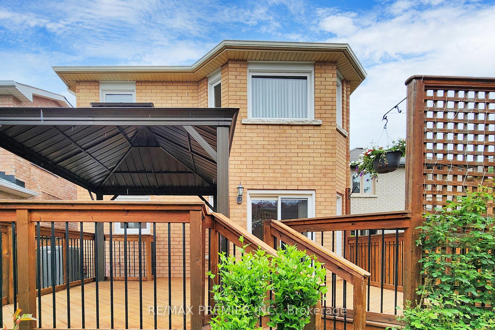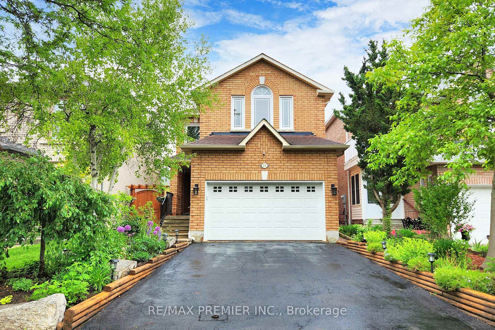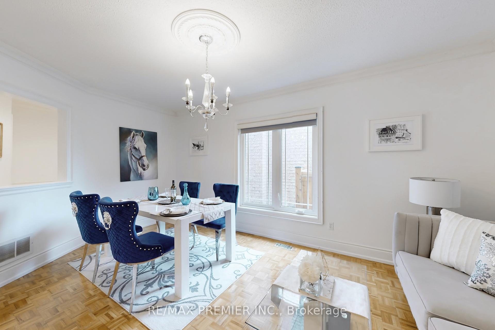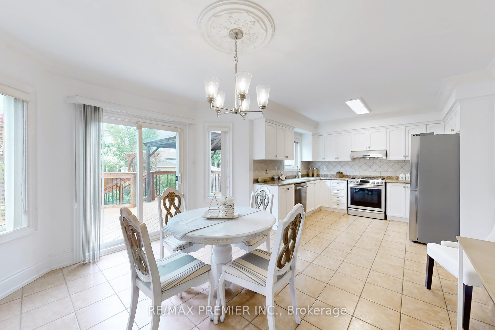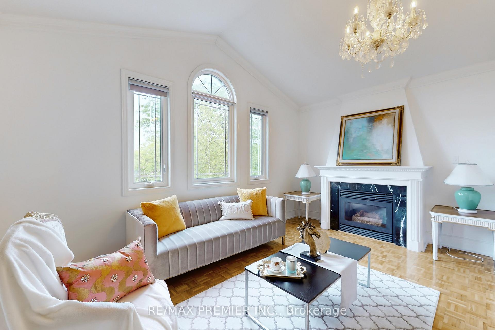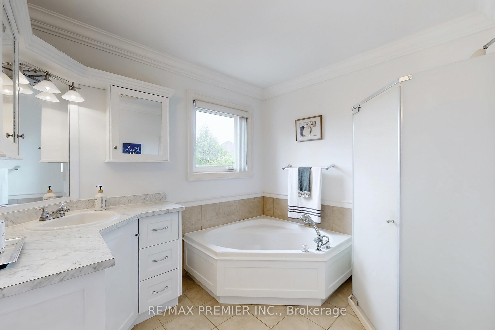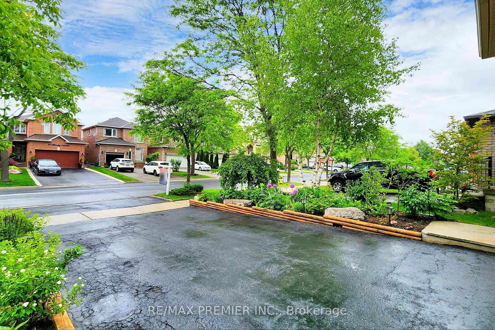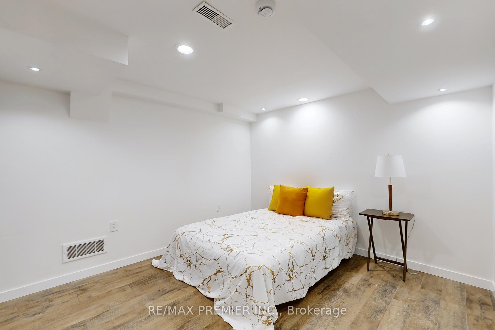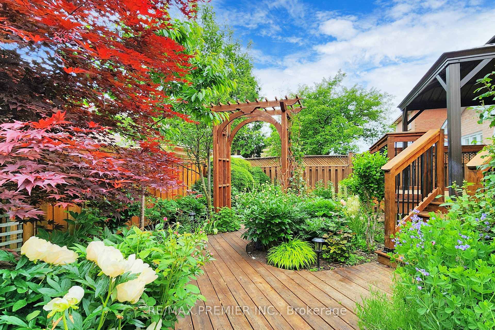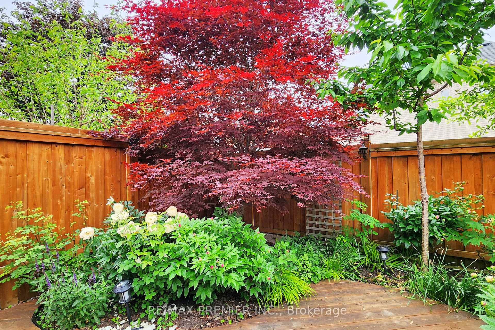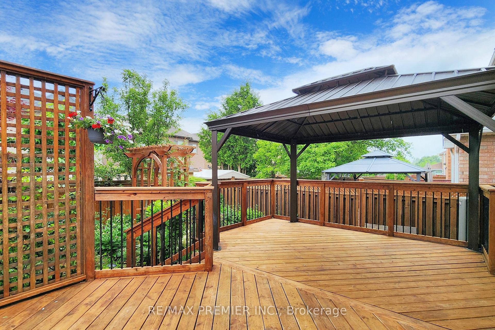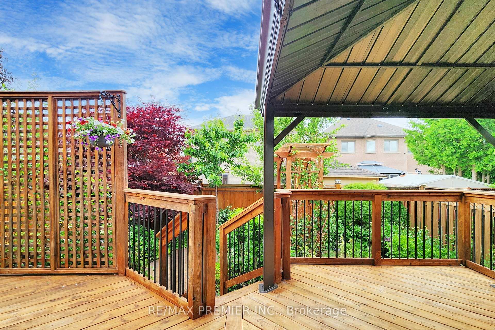$1,300,000
Available - For Sale
Listing ID: N12211294
21 Villandry Cres , Vaughan, L6A 2R2, York
| Location! Location! Location1 Beautiful 3 Bedrooms Plus 2 Detached home nestled on a quiet, tree-lined street in one of Maple's most family-friendly neighborhoods, this beautifully maintained home offers the perfect blend of comfort, convenience, and charm. Surrounded by well-educated, kind neighbors, Spacious Layout Ideal for growing family. Newer energy-efficient windows and patio doors rated among the best for minimizing heat loss in the area. Professionally finished basement features premium insulation, sub-flooring, and laminate floors ideal for a family room, guest suite, or home office, 2 blocks to elementary school, 5 blocks to secondary walk the kids to school! 1 block to local park perfect for outdoor fun Minutes from family attractions: Reptilia Zoo, Sky Zone, Wonderland, Vaughan Mill Mall, and Legoland Close to Vaughan largest public library, City Hall, and shopping malls Easy access to GO Station and major highways Near Vaughan smart hospital for peace of mind. Professional finished basement with separate entrance from the garage with 2 bedrooms, full bathroom , eat-in kitchen and additional laundry room for potential rental income. Just move in and enjoy. Please lick on the Virtual Tour. Public Open House on Saturday and Sunday, June 14th and 15th from 2:00pm to 4:00pm |
| Price | $1,300,000 |
| Taxes: | $5332.00 |
| Occupancy: | Vacant |
| Address: | 21 Villandry Cres , Vaughan, L6A 2R2, York |
| Directions/Cross Streets: | Jane/N.Rutherford |
| Rooms: | 8 |
| Rooms +: | 3 |
| Bedrooms: | 3 |
| Bedrooms +: | 2 |
| Family Room: | T |
| Basement: | Finished, Separate Ent |
| Level/Floor | Room | Length(ft) | Width(ft) | Descriptions | |
| Room 1 | Ground | Living Ro | 16.5 | 11.15 | Parquet, Combined w/Dining, Open Concept |
| Room 2 | Main | Dining Ro | 16.5 | 11.15 | Parquet, Combined w/Living, Open Concept |
| Room 3 | Main | Kitchen | 11.15 | 9.68 | Ceramic Floor, Combined w/Br, Window |
| Room 4 | Main | Breakfast | 13.28 | 11.15 | Ceramic Floor, Combined w/Kitchen, W/O To Deck |
| Room 5 | Second | Family Ro | 17.29 | 15.71 | Parquet, Fireplace, Cathedral Ceiling(s) |
| Room 6 | Second | Primary B | 21.16 | 13.74 | Parquet, 4 Pc Ensuite, Window |
| Room 7 | Second | Bedroom 2 | 11.12 | 10.33 | Parquet, Closet, Window |
| Room 8 | Second | Bedroom 3 | 11.12 | 10.76 | Parquet, Closet, Window |
| Room 9 | Basement | Kitchen | 29.78 | 9.45 | Laminate, Eat-in Kitchen, Window |
| Room 10 | Basement | Bedroom 4 | 14.53 | 10.76 | Laminate, Window, Formal Rm |
| Room 11 | Basement | Bedroom 5 | 11.94 | 10.76 | Laminate, Glass Block Window, Formal Rm |
| Washroom Type | No. of Pieces | Level |
| Washroom Type 1 | 2 | Main |
| Washroom Type 2 | 4 | Second |
| Washroom Type 3 | 3 | Basement |
| Washroom Type 4 | 0 | |
| Washroom Type 5 | 0 | |
| Washroom Type 6 | 2 | Main |
| Washroom Type 7 | 4 | Second |
| Washroom Type 8 | 3 | Basement |
| Washroom Type 9 | 0 | |
| Washroom Type 10 | 0 |
| Total Area: | 0.00 |
| Property Type: | Detached |
| Style: | 2-Storey |
| Exterior: | Brick |
| Garage Type: | Attached |
| (Parking/)Drive: | Private |
| Drive Parking Spaces: | 4 |
| Park #1 | |
| Parking Type: | Private |
| Park #2 | |
| Parking Type: | Private |
| Pool: | None |
| Approximatly Square Footage: | 2000-2500 |
| Property Features: | Public Trans |
| CAC Included: | N |
| Water Included: | N |
| Cabel TV Included: | N |
| Common Elements Included: | N |
| Heat Included: | N |
| Parking Included: | N |
| Condo Tax Included: | N |
| Building Insurance Included: | N |
| Fireplace/Stove: | Y |
| Heat Type: | Forced Air |
| Central Air Conditioning: | Central Air |
| Central Vac: | N |
| Laundry Level: | Syste |
| Ensuite Laundry: | F |
| Sewers: | Sewer |
$
%
Years
This calculator is for demonstration purposes only. Always consult a professional
financial advisor before making personal financial decisions.
| Although the information displayed is believed to be accurate, no warranties or representations are made of any kind. |
| RE/MAX PREMIER INC. |
|
|

Deepak Sharma
Broker
Dir:
647-229-0670
Bus:
905-554-0101
| Virtual Tour | Book Showing | Email a Friend |
Jump To:
At a Glance:
| Type: | Freehold - Detached |
| Area: | York |
| Municipality: | Vaughan |
| Neighbourhood: | Maple |
| Style: | 2-Storey |
| Tax: | $5,332 |
| Beds: | 3+2 |
| Baths: | 4 |
| Fireplace: | Y |
| Pool: | None |
Locatin Map:
Payment Calculator:

