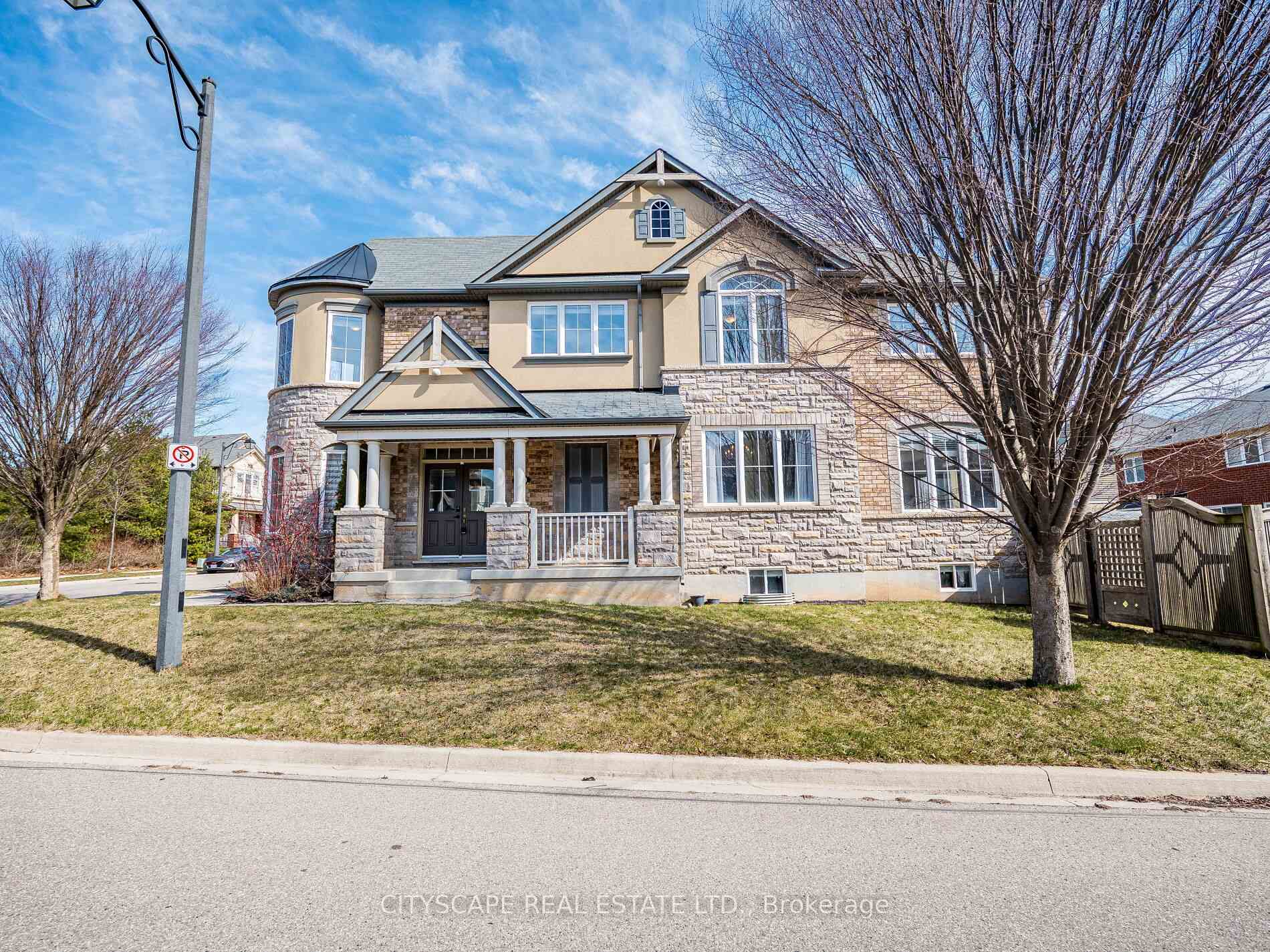$1,484,900
Available - For Sale
Listing ID: W12081058
416 Gooch Cres , Milton, L9T 7M1, Halton
| Enjoy spacious living in the sought-after Scott community. 416 Gooch Crescent is a bright & welcoming 4-bdrm detached home on a premium corner lot with no front neighbors, directly across from the serene Gooch Woodlot. Located on a quiet street with no sidewalk, it offers privacy & tranquility. With over 2,500 sq ft above grade, this home is thoughtfully designed for comfort & functionality. The main floor features newly installed hardwood stairs (March 2025), hardwood floors, & a spacious layout with separate living, dining, family rooms & a den perfect for working from home. The kitchen offers quartz countertops, a functional island, newer S/S appliances (Aug 2024), & plenty of storage. A bright breakfast area walks out to the backyard with gas connection ideal for BBQs. Upstairs are 4 spacious bdms, including a large primary suite with walk-in closet & ensuite with soaker tub & separate shower. A 2nd floor laundry room adding extra convenience. **EXTRAS** Additional modern touches include an EV charging outlet in the garage. Set in a quiet, family-friendly neighborhood close to schools, parks, & scenic trails. The perfect blend of location, space, & comfort. Some rooms virtually staged. |
| Price | $1,484,900 |
| Taxes: | $5327.55 |
| Occupancy: | Owner |
| Address: | 416 Gooch Cres , Milton, L9T 7M1, Halton |
| Directions/Cross Streets: | Tremaine And Pringle |
| Rooms: | 11 |
| Bedrooms: | 4 |
| Bedrooms +: | 0 |
| Family Room: | T |
| Basement: | Full, Unfinished |
| Level/Floor | Room | Length(ft) | Width(ft) | Descriptions | |
| Room 1 | Main | Living Ro | 12.99 | 10 | Hardwood Floor, Open Concept, Window |
| Room 2 | Main | Dining Ro | 16.76 | 10.99 | Hardwood Floor, Formal Rm, Window |
| Room 3 | Main | Kitchen | 13.25 | 8.5 | Ceramic Floor, Breakfast Bar, Stainless Steel Appl |
| Room 4 | Main | Breakfast | 13.25 | 8.17 | Hardwood Floor, Combined w/Kitchen, W/O To Yard |
| Room 5 | Main | Family Ro | 14.99 | 14.01 | Hardwood Floor, Open Concept, Window |
| Room 6 | Main | Den | 7.68 | 9.58 | Hardwood Floor, Bow Window |
| Room 7 | Second | Primary B | 16.99 | 14.99 | Broadloom, 4 Pc Ensuite, Walk-In Closet(s) |
| Room 8 | Second | Bedroom 2 | 13.15 | 12.82 | Broadloom, Window, Walk-In Closet(s) |
| Room 9 | Second | Bedroom 3 | 12.17 | 12.33 | Broadloom, Bow Window, Double Closet |
| Room 10 | Second | Bedroom 4 | 12.66 | 10.5 | Broadloom, Window, Double Closet |
| Room 11 | Second | Laundry | 10.92 | 6 | Ceramic Floor, Window |
| Washroom Type | No. of Pieces | Level |
| Washroom Type 1 | 2 | Main |
| Washroom Type 2 | 4 | Second |
| Washroom Type 3 | 0 | |
| Washroom Type 4 | 0 | |
| Washroom Type 5 | 0 |
| Total Area: | 0.00 |
| Property Type: | Detached |
| Style: | 2-Storey |
| Exterior: | Stone, Stucco (Plaster) |
| Garage Type: | Attached |
| (Parking/)Drive: | Private Do |
| Drive Parking Spaces: | 2 |
| Park #1 | |
| Parking Type: | Private Do |
| Park #2 | |
| Parking Type: | Private Do |
| Pool: | None |
| Approximatly Square Footage: | 2500-3000 |
| Property Features: | Electric Car, Fenced Yard |
| CAC Included: | N |
| Water Included: | N |
| Cabel TV Included: | N |
| Common Elements Included: | N |
| Heat Included: | N |
| Parking Included: | N |
| Condo Tax Included: | N |
| Building Insurance Included: | N |
| Fireplace/Stove: | N |
| Heat Type: | Forced Air |
| Central Air Conditioning: | Central Air |
| Central Vac: | N |
| Laundry Level: | Syste |
| Ensuite Laundry: | F |
| Sewers: | Sewer |
$
%
Years
This calculator is for demonstration purposes only. Always consult a professional
financial advisor before making personal financial decisions.
| Although the information displayed is believed to be accurate, no warranties or representations are made of any kind. |
| CITYSCAPE REAL ESTATE LTD. |
|
|

Deepak Sharma
Broker
Dir:
647-229-0670
Bus:
905-554-0101
| Virtual Tour | Book Showing | Email a Friend |
Jump To:
At a Glance:
| Type: | Freehold - Detached |
| Area: | Halton |
| Municipality: | Milton |
| Neighbourhood: | 1036 - SC Scott |
| Style: | 2-Storey |
| Tax: | $5,327.55 |
| Beds: | 4 |
| Baths: | 3 |
| Fireplace: | N |
| Pool: | None |
Locatin Map:
Payment Calculator:





















































