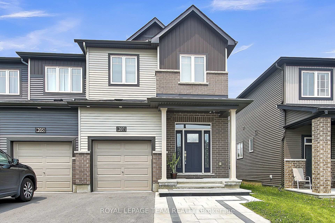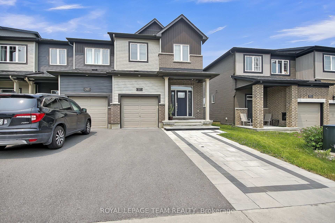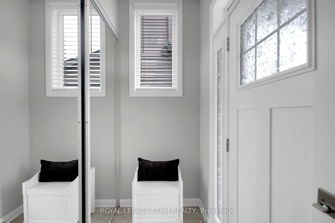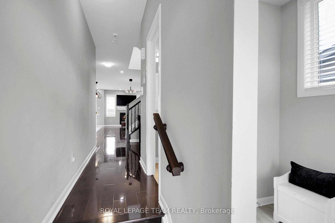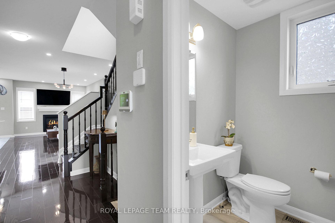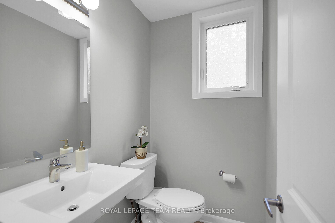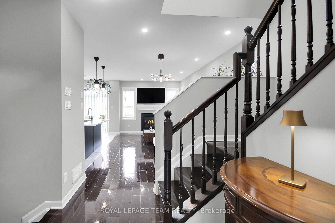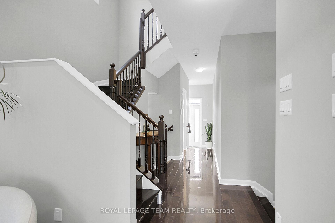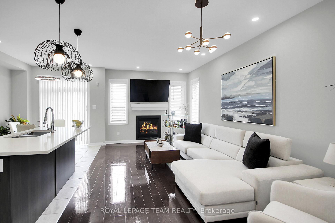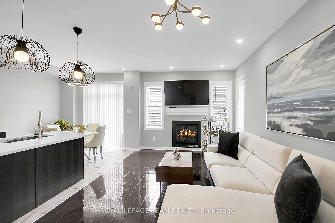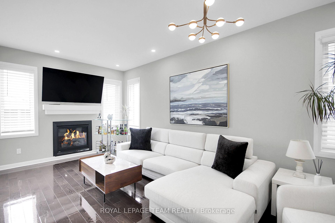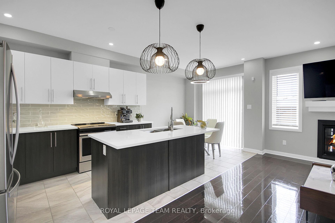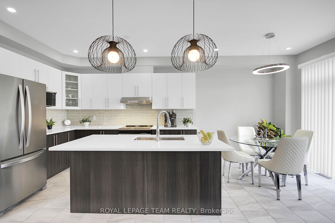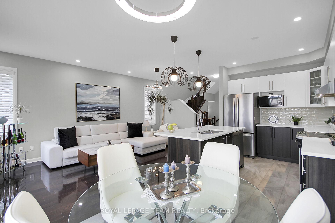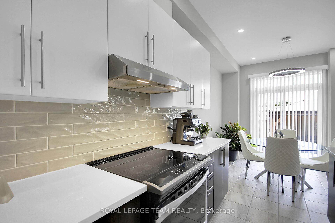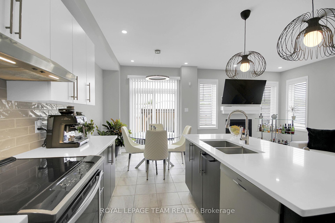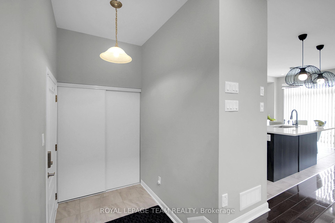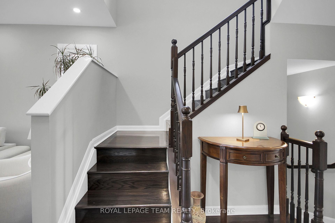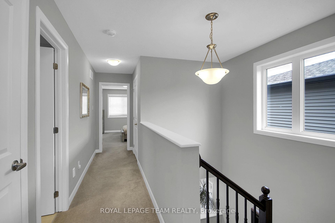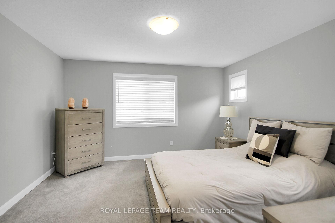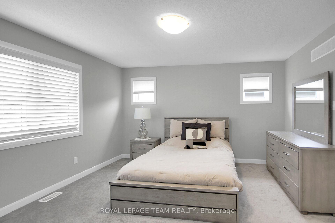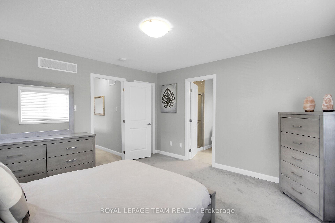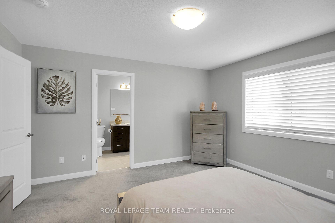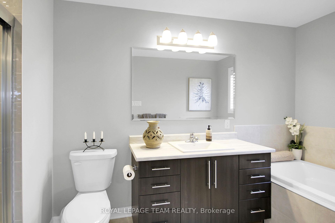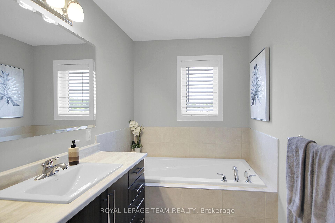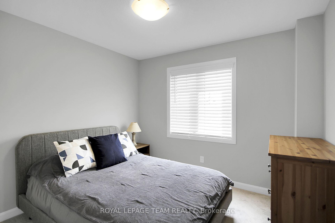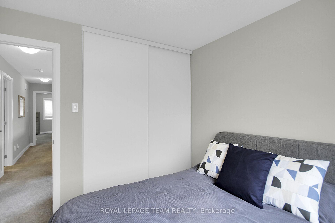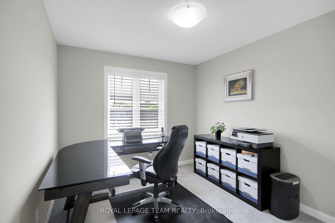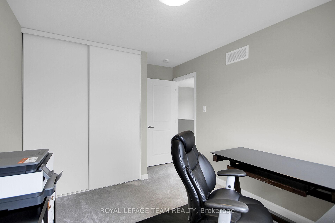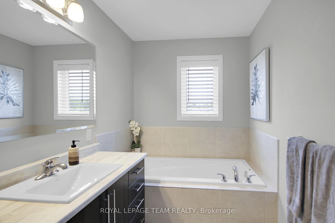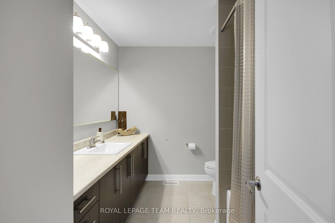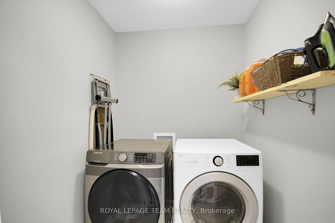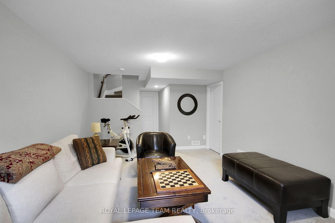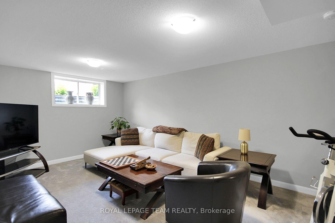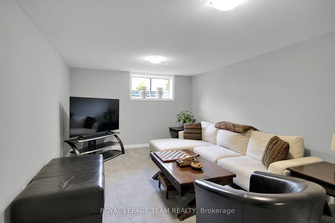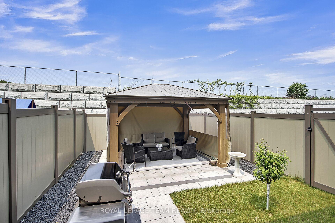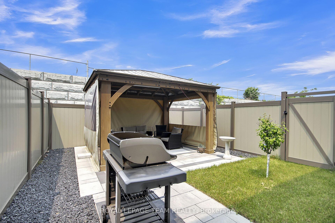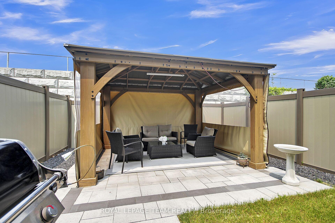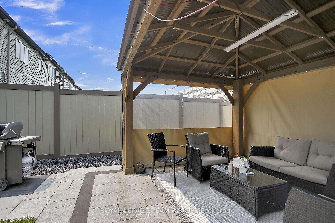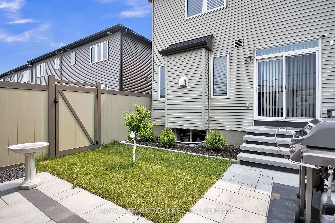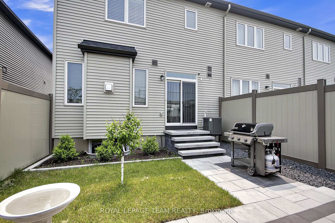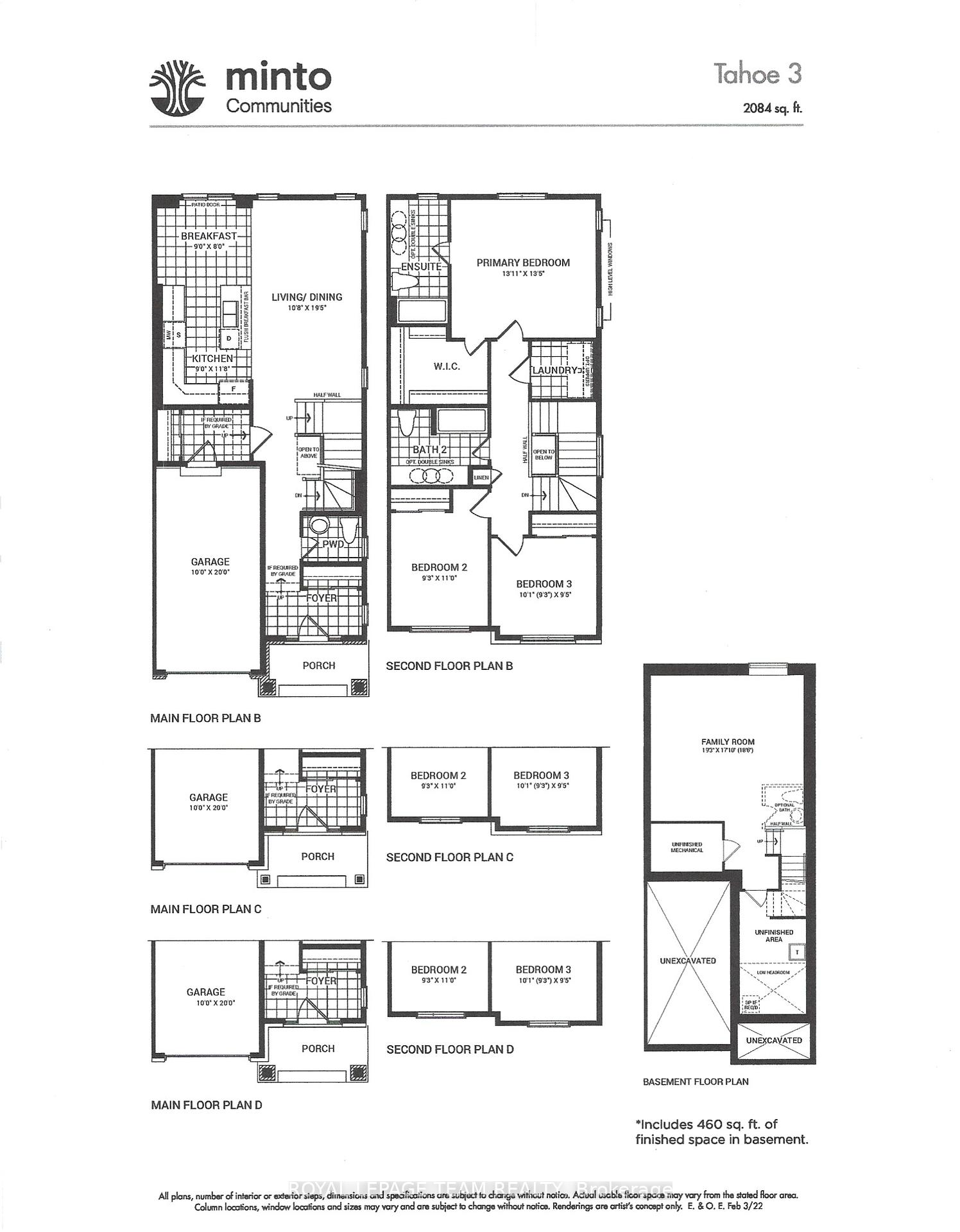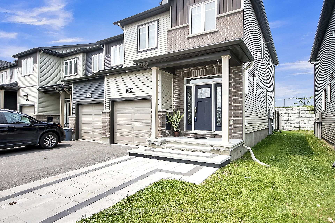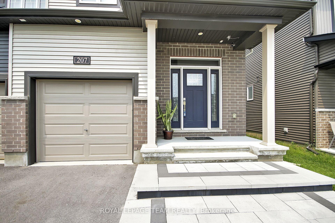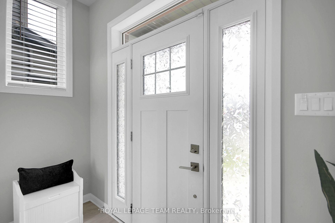$695,000
Available - For Sale
Listing ID: X12197875
207 Bending Way , Barrhaven, K2J 6P2, Ottawa
| This immaculate Minto "Tahoe 3" end unit is a perfect blend of sophistication & functionality. Thoughtfully designed & beautifully maintained, this home is sure to impress! Step into the ceramic-tiled foyer, where you're greeted with warmth & elegance. The main level features gleaming hardwood floors throughout the hallway & the open concept living/dining area. A cozy natural gas fireplace anchors the space, providing both ambience & versatility. Whether you prefer a spacious living room or a formal dining area, this layout easily adapts to your lifestyle. The kitchen boasts modern, clean-lined cabinetry with ample storage & stylish quartz counter tops that add a touch of luxury. A generous eat-in area makes it perfect for casual meals or morning coffee. All appliances are included. Just move in and enjoy! Upstairs, plush carpeting adds comfort underfoot. The hardwood staircase leads to the sunlit primary bedroom, complete with a large walk-in closet & luxurious 4-piece ensuite featuring a soaker tub, separate glass shower, & elegant ceramic tile flooring. Two additional well-sized bedrooms offer ample closet space, ideal for children, guests, or a home office. A full 4-piece bathroom accommodates the rest of the family, & the conveniently located second-level laundry includes washer & dryer. The professionally finished basement is perfect for a family room, home theatre, or games area. Large windows bring in plenty of natural light, creating a space that feels just as inviting as the upper levels. There's also a spacious utility room & a dedicated storage area, perfect for all your seasonal items. Exterior Upgrades Worth Over $34,000! The curb appeal has been significantly enhanced with a widened interlock driveway, allowing for two-car parking. The fully fenced backyard features low-maintenance PVC fencing, beautifully landscaped interlock, and a large gazebo with fabric wrap complete with electrical hookup making it an ideal spot for relaxing or entertaining. |
| Price | $695,000 |
| Taxes: | $4402.88 |
| Assessment Year: | 2024 |
| Occupancy: | Owner |
| Address: | 207 Bending Way , Barrhaven, K2J 6P2, Ottawa |
| Directions/Cross Streets: | Jockvale |
| Rooms: | 5 |
| Rooms +: | 1 |
| Bedrooms: | 3 |
| Bedrooms +: | 0 |
| Family Room: | F |
| Basement: | Full, Finished |
| Level/Floor | Room | Length(ft) | Width(ft) | Descriptions | |
| Room 1 | Main | Living Ro | 19.48 | 10.82 | Fireplace, Hardwood Floor, Combined w/Dining |
| Room 2 | Main | Kitchen | 11.81 | 8.99 | Ceramic Floor, Quartz Counter, Stainless Steel Appl |
| Room 3 | Main | Breakfast | 8 | 8.99 | Ceramic Floor |
| Room 4 | Second | Primary B | 13.12 | 13.48 | 4 Pc Bath, Walk-In Closet(s) |
| Room 5 | Second | Bedroom 2 | 9.28 | 10.99 | |
| Room 6 | Second | Bedroom 3 | 10.1 | 9.51 | |
| Room 7 | Second | Laundry | 5.12 | 5.67 | |
| Room 8 | Basement | Family Ro | 19.29 | 17.09 | Large Window |
| Room 9 | Basement | Utility R | 24.01 | 6.1 |
| Washroom Type | No. of Pieces | Level |
| Washroom Type 1 | 2 | Main |
| Washroom Type 2 | 4 | Second |
| Washroom Type 3 | 0 | |
| Washroom Type 4 | 0 | |
| Washroom Type 5 | 0 |
| Total Area: | 0.00 |
| Approximatly Age: | 6-15 |
| Property Type: | Att/Row/Townhouse |
| Style: | 2-Storey |
| Exterior: | Brick, Vinyl Siding |
| Garage Type: | Attached |
| Drive Parking Spaces: | 2 |
| Pool: | None |
| Other Structures: | Fence - Full, |
| Approximatly Age: | 6-15 |
| Approximatly Square Footage: | 1500-2000 |
| Property Features: | Fenced Yard, Place Of Worship |
| CAC Included: | N |
| Water Included: | N |
| Cabel TV Included: | N |
| Common Elements Included: | N |
| Heat Included: | N |
| Parking Included: | N |
| Condo Tax Included: | N |
| Building Insurance Included: | N |
| Fireplace/Stove: | Y |
| Heat Type: | Forced Air |
| Central Air Conditioning: | Central Air |
| Central Vac: | N |
| Laundry Level: | Syste |
| Ensuite Laundry: | F |
| Elevator Lift: | False |
| Sewers: | Sewer |
| Utilities-Cable: | Y |
| Utilities-Hydro: | Y |
$
%
Years
This calculator is for demonstration purposes only. Always consult a professional
financial advisor before making personal financial decisions.
| Although the information displayed is believed to be accurate, no warranties or representations are made of any kind. |
| ROYAL LEPAGE TEAM REALTY |
|
|

Deepak Sharma
Broker
Dir:
647-229-0670
Bus:
905-554-0101
| Virtual Tour | Book Showing | Email a Friend |
Jump To:
At a Glance:
| Type: | Freehold - Att/Row/Townhouse |
| Area: | Ottawa |
| Municipality: | Barrhaven |
| Neighbourhood: | 7707 - Barrhaven - Hearts Desire |
| Style: | 2-Storey |
| Approximate Age: | 6-15 |
| Tax: | $4,402.88 |
| Beds: | 3 |
| Baths: | 3 |
| Fireplace: | Y |
| Pool: | None |
Locatin Map:
Payment Calculator:

