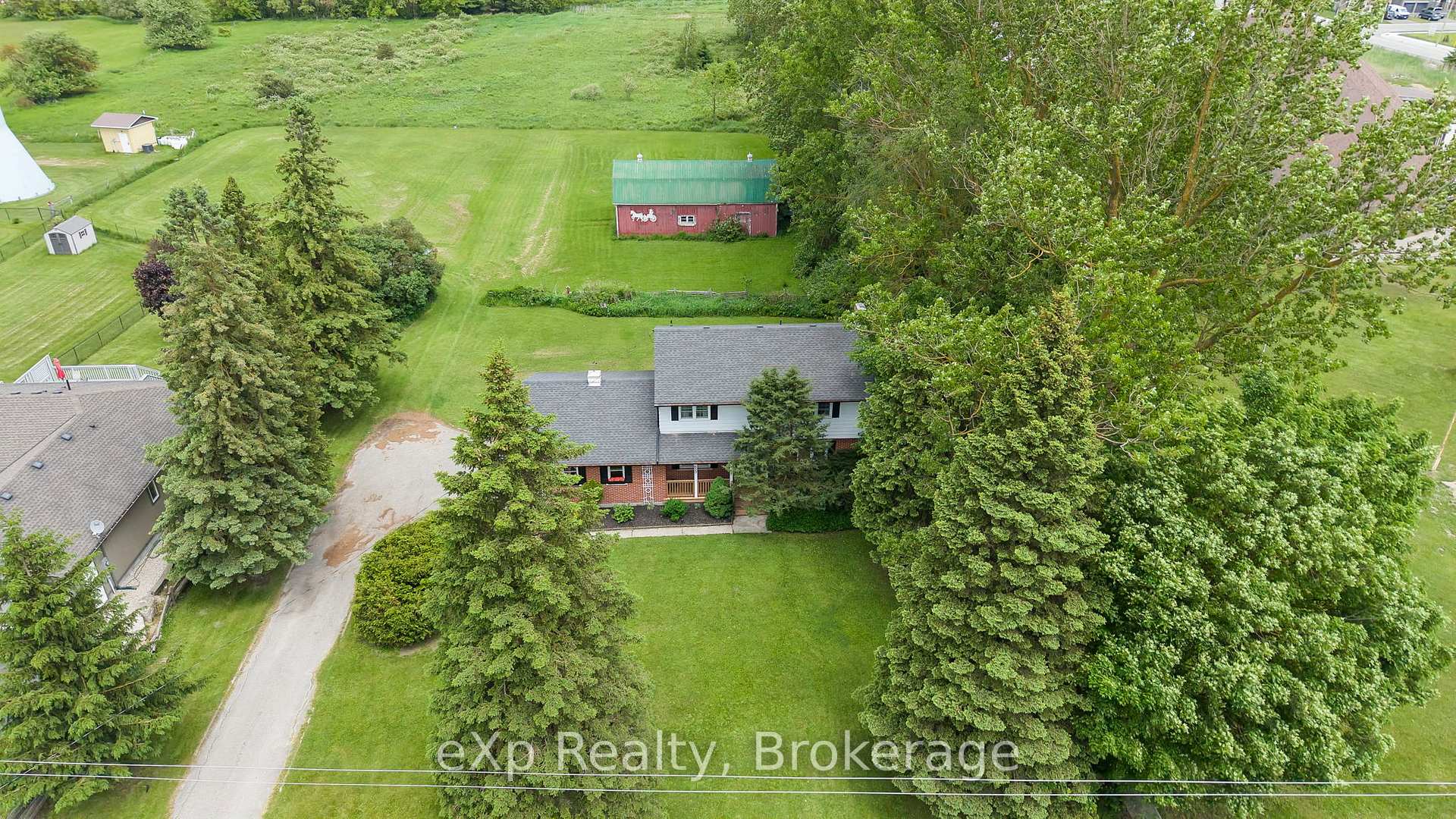$899,900
Available - For Sale
Listing ID: X12222388
450 Smith Stre , Wellington North, N0G 1A0, Wellington
| Welcome to 450 Smith Street in the growing and charming town of Arthur! This updated 4 Bedroom, 1.5-Bathroom home is nestled on 1.3 peaceful acres on the outskirts of a small-town setting. With scenic views and plenty of space, this two-storey home offers the perfect blend of rural charm and modern comfort. Step inside to find a thoughtfully renovated interior featuring fresh finishes throughout, and an inviting layout ideal for family living. The spacious kitchen and dining area flow effortlessly into a cozy living room, while the upstairs hosts all four bedrooms perfect for growing families or those in need of a home office. Expand your living space into the Basement that has been recently finished. A large Recreation room and another bonus or games room will provide all the extra space large families require. Enjoy your morning coffee or unwind in the evenings on the brand-new front porch, and from your back deck you will be watching deer roam through your private backyard. An attached double car garage provides convenience and additional storage, while the detached workshop is perfect for hobbies and tinkering. Located under an hour from Kitchener, Waterloo, Orangeville, and Shelburne, this home offers an exceptional balance of country serenity and commuter-friendly access. Don't miss this rare opportunity to own a piece of paradise in town borders with modern updates and space to grow! |
| Price | $899,900 |
| Taxes: | $3901.19 |
| Assessment Year: | 2025 |
| Occupancy: | Owner |
| Address: | 450 Smith Stre , Wellington North, N0G 1A0, Wellington |
| Acreage: | .50-1.99 |
| Directions/Cross Streets: | Preston St N |
| Rooms: | 13 |
| Bedrooms: | 4 |
| Bedrooms +: | 0 |
| Family Room: | T |
| Basement: | Finished, Full |
| Level/Floor | Room | Length(ft) | Width(ft) | Descriptions | |
| Room 1 | Main | Family Ro | 10.66 | 11.38 | |
| Room 2 | Main | Kitchen | 10.89 | 11.32 | |
| Room 3 | Main | Dining Ro | 9.15 | 11.32 | |
| Room 4 | Main | Living Ro | 12.63 | 16.24 | |
| Room 5 | Main | Mud Room | 8.72 | 5.18 | |
| Room 6 | Main | Bathroom | 3.51 | 5.18 | 3 Pc Bath |
| Room 7 | Second | Primary B | 15.28 | 11.45 | |
| Room 8 | Second | Bedroom 2 | 11.68 | 11.81 | |
| Room 9 | Second | Bedroom 3 | 13.02 | 14.04 | |
| Room 10 | Second | Bedroom 4 | 9.51 | 11.81 | |
| Room 11 | Second | Bathroom | 7.87 | 5.81 | 4 Pc Bath |
| Room 12 | Basement | Recreatio | 19.78 | 16.96 | |
| Room 13 | Basement | Game Room | 15.48 | 15.55 |
| Washroom Type | No. of Pieces | Level |
| Washroom Type 1 | 2 | |
| Washroom Type 2 | 4 | |
| Washroom Type 3 | 0 | |
| Washroom Type 4 | 0 | |
| Washroom Type 5 | 0 |
| Total Area: | 0.00 |
| Approximatly Age: | 51-99 |
| Property Type: | Detached |
| Style: | 2-Storey |
| Exterior: | Brick, Vinyl Siding |
| Garage Type: | Attached |
| (Parking/)Drive: | Private |
| Drive Parking Spaces: | 6 |
| Park #1 | |
| Parking Type: | Private |
| Park #2 | |
| Parking Type: | Private |
| Pool: | Communit |
| Other Structures: | Workshop |
| Approximatly Age: | 51-99 |
| Approximatly Square Footage: | 1500-2000 |
| Property Features: | Library, Place Of Worship |
| CAC Included: | N |
| Water Included: | N |
| Cabel TV Included: | N |
| Common Elements Included: | N |
| Heat Included: | N |
| Parking Included: | N |
| Condo Tax Included: | N |
| Building Insurance Included: | N |
| Fireplace/Stove: | N |
| Heat Type: | Forced Air |
| Central Air Conditioning: | Central Air |
| Central Vac: | N |
| Laundry Level: | Syste |
| Ensuite Laundry: | F |
| Sewers: | Sewer |
| Utilities-Hydro: | Y |
$
%
Years
This calculator is for demonstration purposes only. Always consult a professional
financial advisor before making personal financial decisions.
| Although the information displayed is believed to be accurate, no warranties or representations are made of any kind. |
| eXp Realty |
|
|

Deepak Sharma
Broker
Dir:
647-229-0670
Bus:
905-554-0101
| Virtual Tour | Book Showing | Email a Friend |
Jump To:
At a Glance:
| Type: | Freehold - Detached |
| Area: | Wellington |
| Municipality: | Wellington North |
| Neighbourhood: | Arthur |
| Style: | 2-Storey |
| Approximate Age: | 51-99 |
| Tax: | $3,901.19 |
| Beds: | 4 |
| Baths: | 2 |
| Fireplace: | N |
| Pool: | Communit |
Locatin Map:
Payment Calculator:






















































